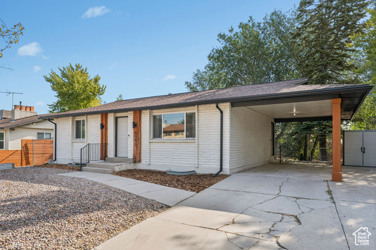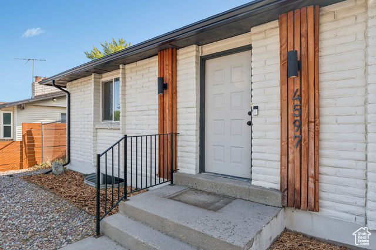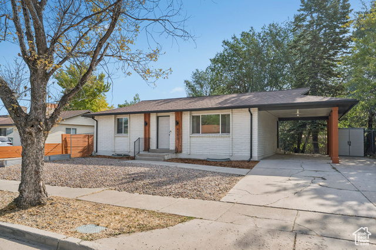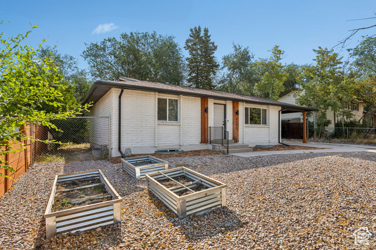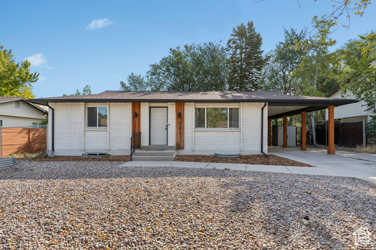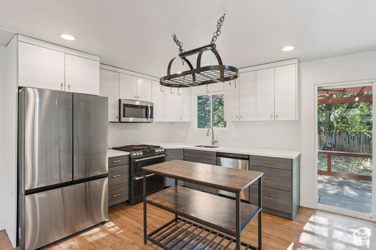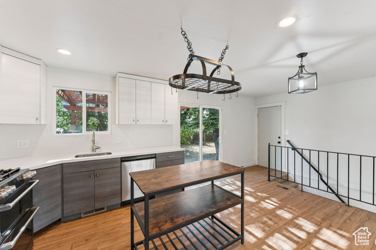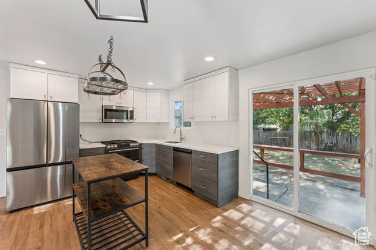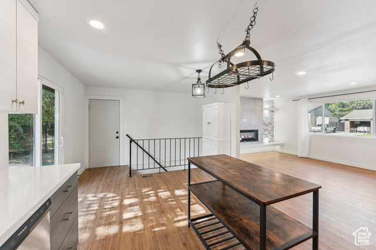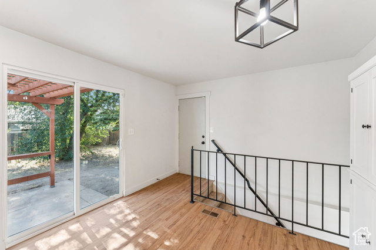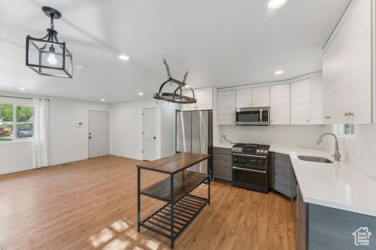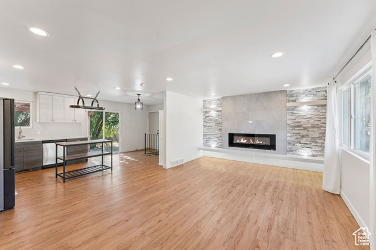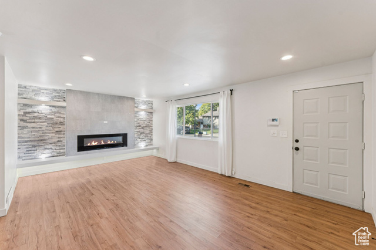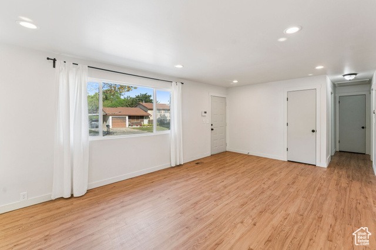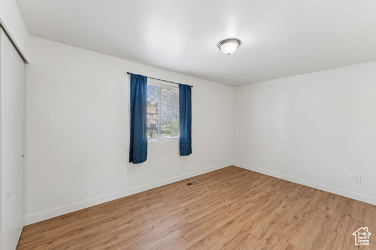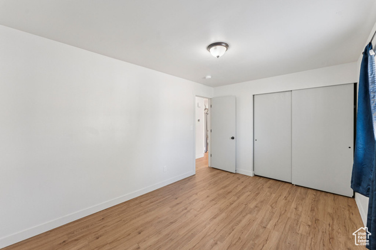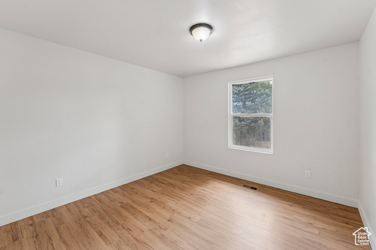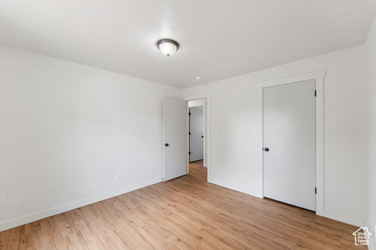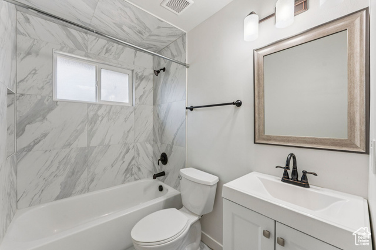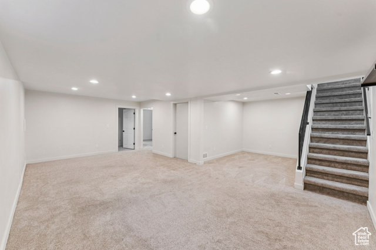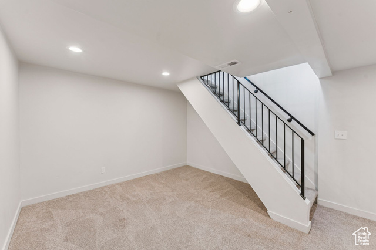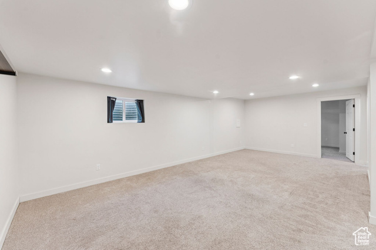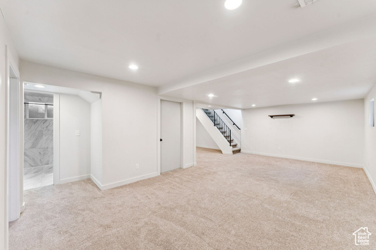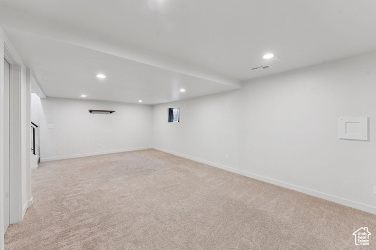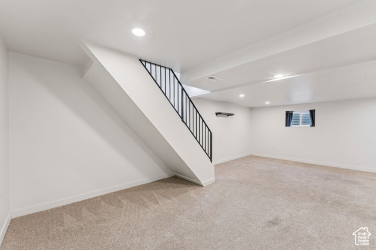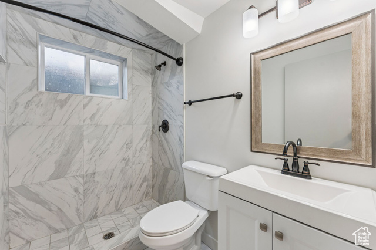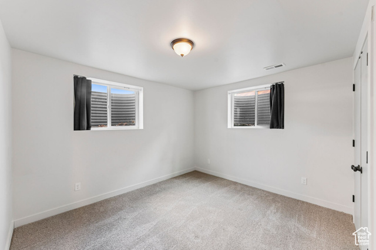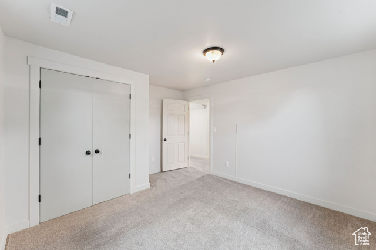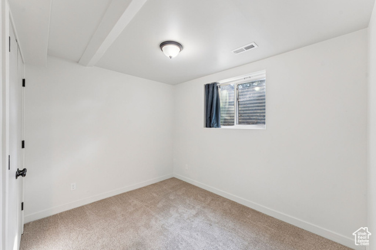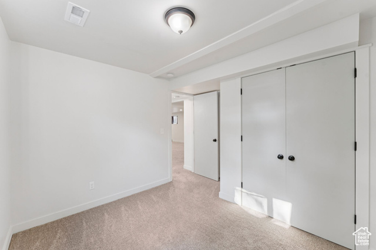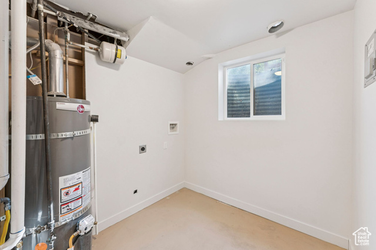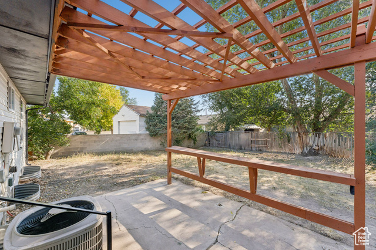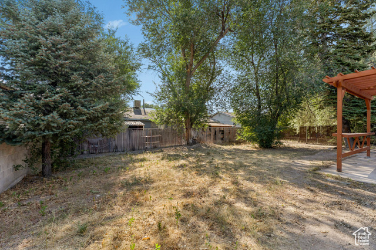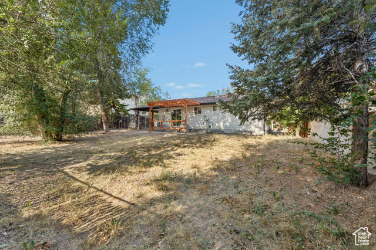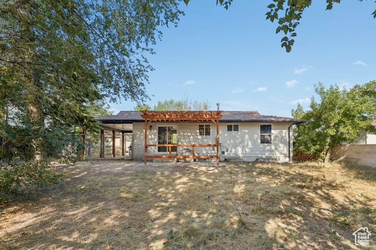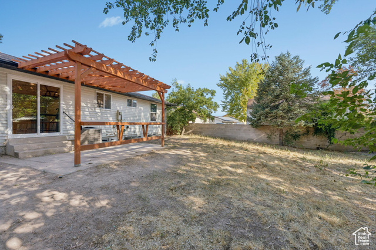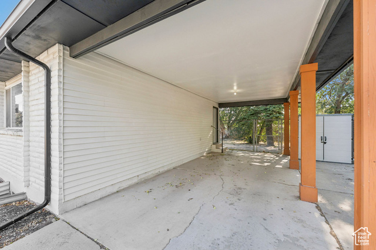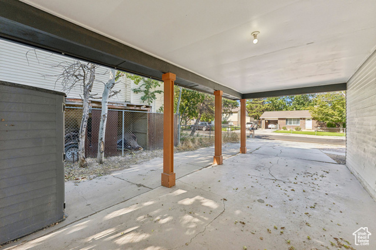
Welcome home! 4 bedrooms. 2 baths. This seller has loved the comfort, space and flow of this home over the years. Now it is a must see for you! As you enter the home you are greeted by an open concept layout that combines the great space, kitchen and dining area. A great space to gather, entertain and just plain relax! The color palette chosen throughout the homes flows beautifully and softly throughout. An electric fireplace becomes a beautiful focal point and lovely addition to the main living area. The kitchen and both baths are updated and each offers a welcoming vibe. As you head down the stairs to the basement level of the home you will find a very spacious family room, extra nook, 3/4 bath, laundry plus 2 additional bedrooms. The front yard is xeriscaped with lovely stone and several raised garden beds for you to create. The home also offers a large carport and shed on the southside of the home as nice bonuses. A fully fenced backyard can be accessed via gated entry through the carport as well as from the sliding doors off the kitchen/dining. Reach out and schedule your private showing! Square footage figures are provided as a courtesy estimate only and were obtained from county . Buyer is advised to obtain an independent measurement and to verify all.
Data services provided by IDX BrokerView full listing details
| Price: | $459,000 |
| Address: | 4597 S Trojan Dr |
| City: | West Valley City |
| County: | Salt Lake |
| State: | Utah |
| Subdivision: | HECTOR VILLAGE #1 |
| MLS: | 2106778 |
| Square Feet: | 1,976 |
| Acres: | 0.15 |
| Lot Square Feet: | 0.15 acres |
| Bedrooms: | 4 |
| Bathrooms: | 2 |
| Half Bathrooms: | 1 |
| aduYN: | no |
| stories: | 2 |
| MlsStatus: | Under Contract |
| currentUse: | Single Family |
| highSchool: | Hunter |
| postalCity: | West Valley City |
| topography: | Curb & Gutter, Fenced: Full, Road: Paved, Secluded Yard, Terrain, Flat, Drip Irrigation: Man-Part |
| vegetation: | Xeriscaped |
| constStatus: | Blt./Standing |
| imageStatus: | All Public |
| lotSizeArea: | 0.15 |
| listingTerms: | Cash, Conventional, FHA, VA Loan |
| lotSizeUnits: | Acres |
| coveredSpaces: | 1 |
| directionFaces: | West |
| frontageLength: | 0.0 |
| otherEquipment: | Storage Shed(s), Window Coverings |
| windowFeatures: | Blinds, Drapes |
| livingAreaUnits: | Square Feet |
| taxAnnualAmount: | 2484 |
| basementFinished: | 100 |
| elementarySchool: | Academy Park |
| LotSizeSquareFeet: | 6534 |
| buildingAreaTotal: | 1976 |
| lotSizeDimensions: | 0.0x0.0x0.0 |
| mainLevelBedrooms: | 2 |
| openParkingSpaces: | 3 |
| propertyCondition: | Blt./Standing |
| shortTermRentalYN: | no |
| yearBuiltEffective: | 2002 |
| rvParkingDimensions: | 0.00 |
| middleOrJuniorSchool: | John F. Kennedy |
| idxContactInformation: | 801-453-1010 |
| vowContactInformation: | 801-453-1010 |
| aboveGradeFinishedArea: | 988 |
| middleOrJuniorSchoolDistrict: | Granite |
