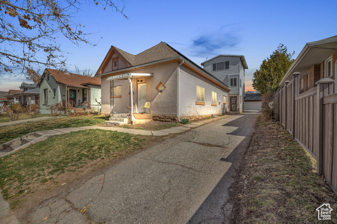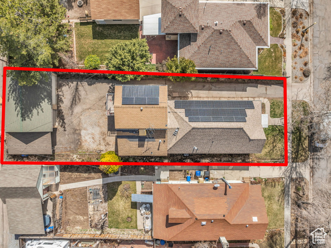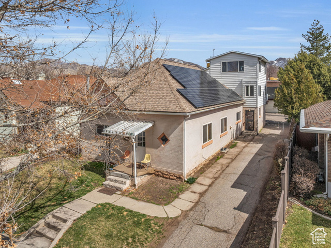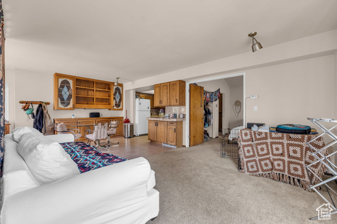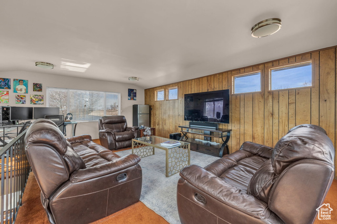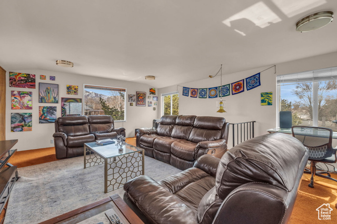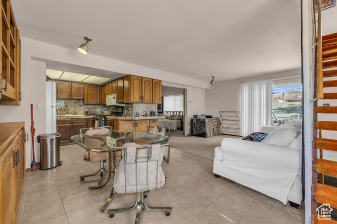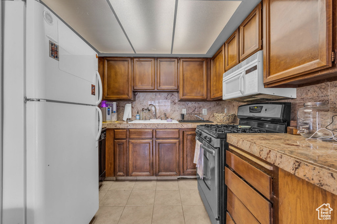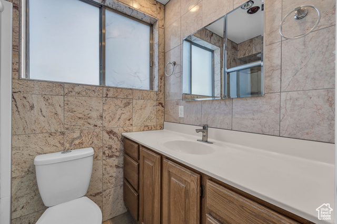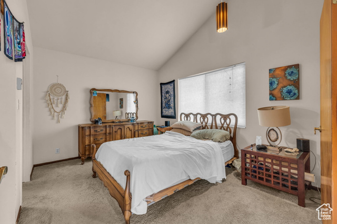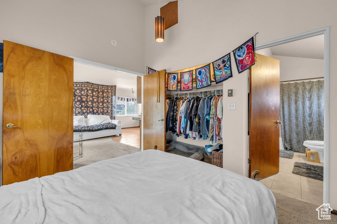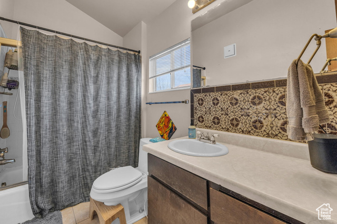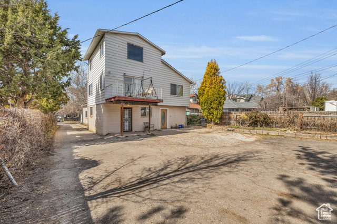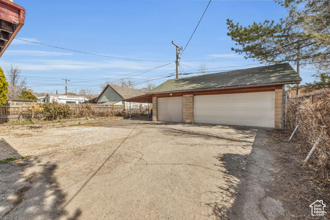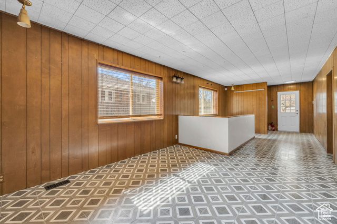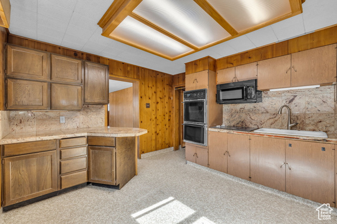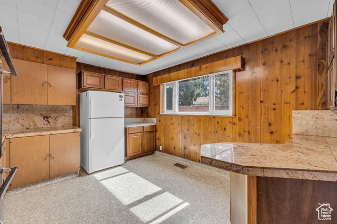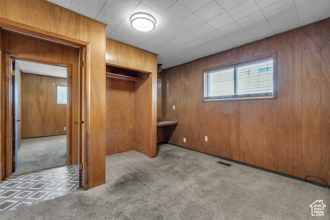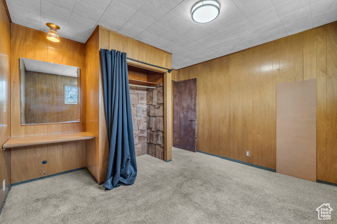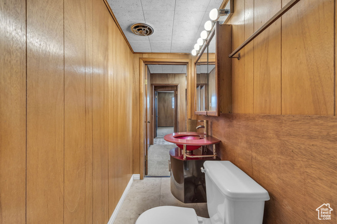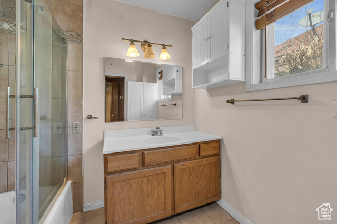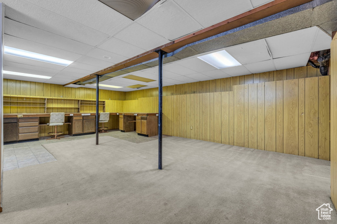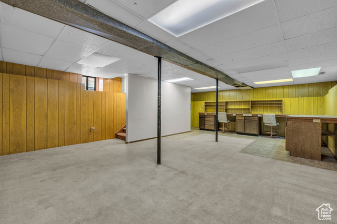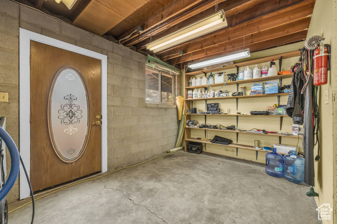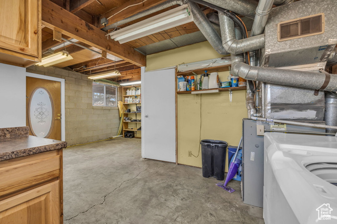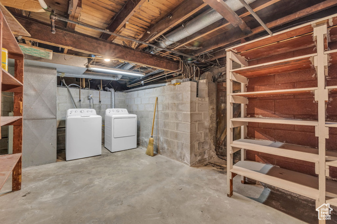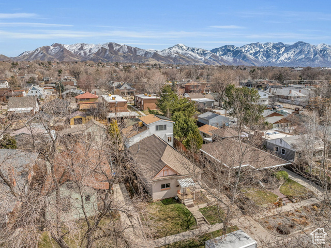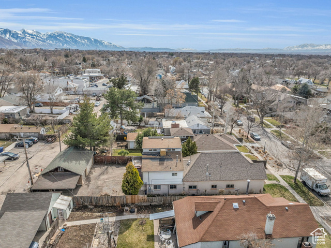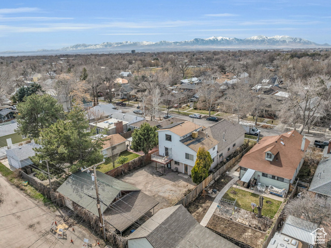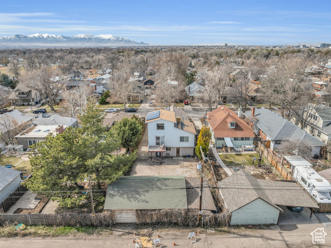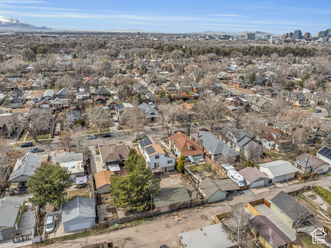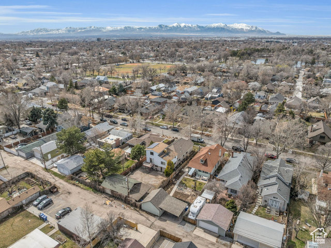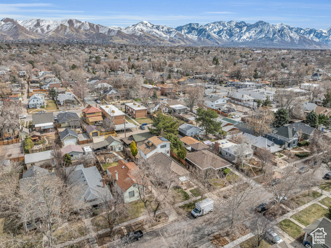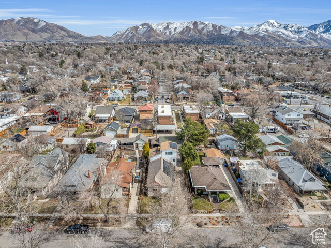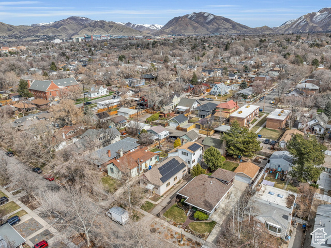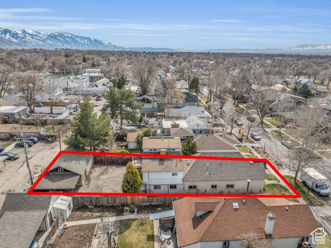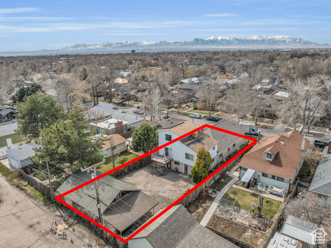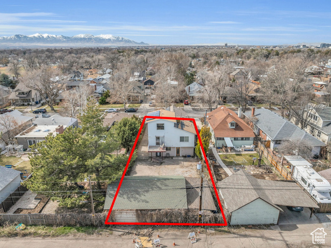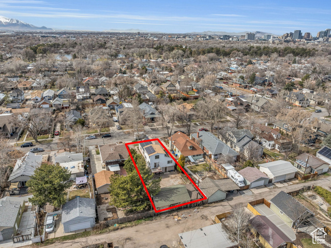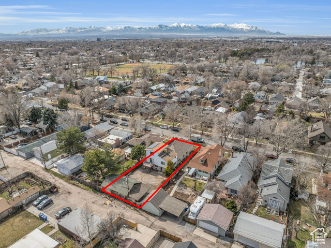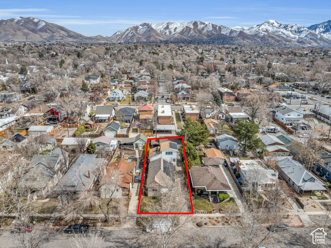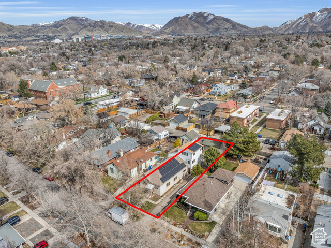
Rare 9th & 9th Gem Spacious Home & Conforming Duplex! Welcome to one of the most spacious and unique properties in the highly sought-after 9th & 9th neighborhood of Salt Lake City! This exceptional 3,700+ sq ft property is a dream opportunity for homeowners, investors, or those seeking a creative live/work space. The main residence is a charming 3-bedroom, 1.5-bath rambler with a full kitchen, a large basement, and classic architectural details. The attached east addition is a striking three-story, 1-bedroom, 2-bath unit, featuring its own kitchen, a small shop, and a beautifully lit loft perfect as a rental, guest suite, or artist’s retreat. The property offers ample private parking, including a partitioned 1-car garage, a 2-car garage with alleyway access, a carport, and RV parking. Additional perks include a 10kW solar array with microinverters, energy efficiency, and immediate rental income potential. With spring just around the corner, now is the perfect time to make this one-of-a-kind property yours. Schedule your showing today! Grand Open House 3/15/2025 at 11AM-1PM.
Data services provided by IDX BrokerView full listing details
| Price: | $$859,000 |
| Address: | 1195 S Windsor St |
| City: | Salt Lake City |
| County: | Salt Lake |
| State: | Utah |
| Zip Code: | 84105 |
| Subdivision: | PARK |
| MLS: | 2070524 |
| Year Built: | 1902 |
| Square Feet: | 3,730 |
| Acres: | 0.18 |
| Lot Square Feet: | 0.18 acres |
| Bedrooms: | 5 |
| Bathrooms: | 4 |
| Half Bathrooms: | 2 |
| roof: | Asphalt |
| view: | Mountain(s) |
| aduYN: | yes |
| sewer: | Sewer: Connected, Sewer: Public |
| cooling: | Central Air |
| country: | US |
| heating: | Forced Air |
| stories: | 4 |
| basement: | Partial |
| flooring: | Carpet, Tile, Concrete |
| MlsStatus: | Under Contract |
| utilities: | Natural Gas Connected, Electricity Connected, Sewer Connected, Sewer: Public, Water Connected |
| appliances: | Portable Dishwasher, Microwave, Range Hood, Refrigerator |
| currentUse: | Single Family |
| highSchool: | East |
| inclusions: | Dishwasher: Portable, Microwave, Range, Range Hood, Refrigerator |
| postalCity: | Salt Lake City |
| roomsTotal: | 15 |
| topography: | Curb & Gutter, Fenced: Full, Road: Paved, Sprinkler: Auto-Full, View: Mountain |
| constStatus: | Blt./Standing |
| imageStatus: | Some Photos Excluded from Public Display |
| lotFeatures: | Curb & Gutter, Fenced: Full, Road: Paved, Sprinkler: Auto-Full, View: Mountain |
| lotSizeArea: | 0.18 |
| waterSource: | Culinary |
| garageSpaces: | 3 |
| listingTerms: | Cash, Conventional |
| lotSizeUnits: | Acres |
| mlsAreaMajor: | Salt Lake City, So. Salt Lake |
| parkingTotal: | 10 |
| carportSpaces: | 1 |
| coveredSpaces: | 4 |
| frontageLength: | 0.0 |
| solarOwnership: | Owned |
| windowFeatures: | Blinds |
| laundryFeatures: | Electric Dryer Hookup, Gas Dryer Hookup |
| livingAreaUnits: | Square Feet |
| parkingFeatures: | Covered, Parking: Uncovered, Rv Parking |
| taxAnnualAmount: | 3805 |
| basementFinished: | 85 |
| bathroomsPartial: | 1 |
| elementarySchool: | Emerson |
| exteriorFeatures: | Out Buildings |
| interiorFeatures: | Kitchen: Second, Oven: Gas, Range: Gas, Range/Oven: Built-In, Range/Oven: Free Stdng. |
| LotSizeSquareFeet: | 7840.8 |
| buildingAreaTotal: | 3730 |
| lotSizeDimensions: | 0.0x0.0x0.0 |
| mainLevelBedrooms: | 3 |
| openParkingSpaces: | 6 |
| propertyCondition: | Blt./Standing |
| shortTermRentalYN: | no |
| zoningDescription: | 1105 |
| architecturalStyle: | Tri/Multi-Level |
| highSchoolDistrict: | Salt Lake |
| yearBuiltEffective: | 1978 |
| powerProductionType: | Solar |
| rvParkingDimensions: | 25.00 |
| middleOrJuniorSchool: | Clayton |
| constructionMaterials: | Asphalt, Brick, Cinder Block |
| greenEnergyGeneration: | Solar |
| idxContactInformation: | 801-453-1010 |
| vowContactInformation: | 801-453-1010 |
| aboveGradeFinishedArea: | 2932 |
| elementarySchoolDistrict: | Salt Lake |
| middleOrJuniorSchoolDistrict: | Salt Lake |
