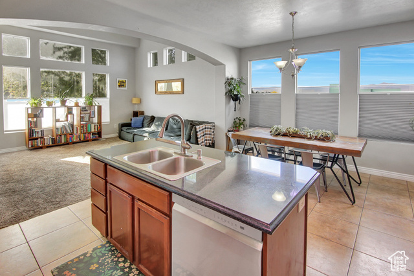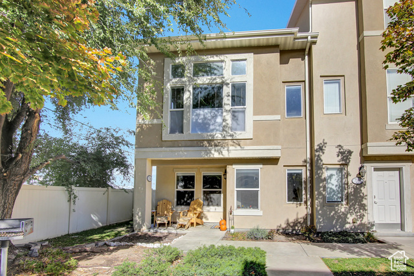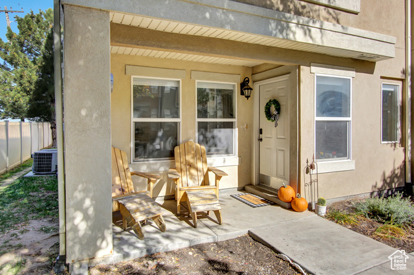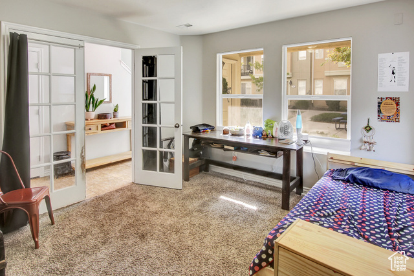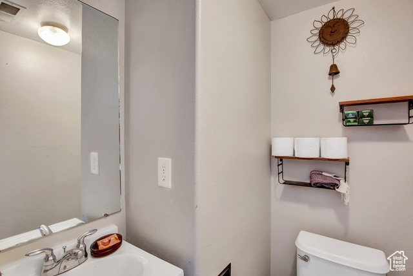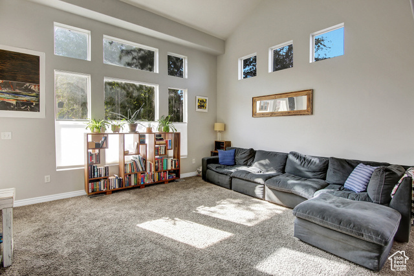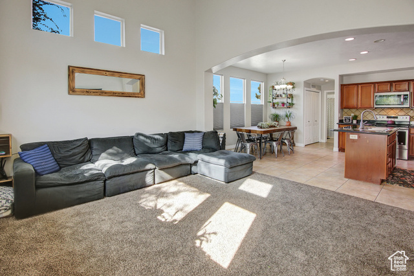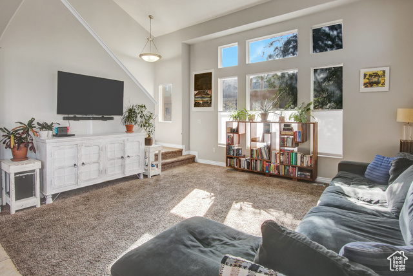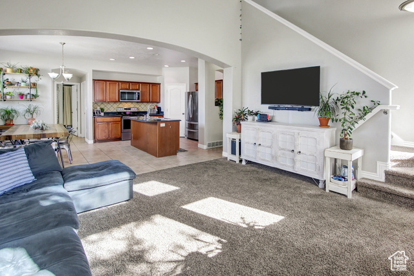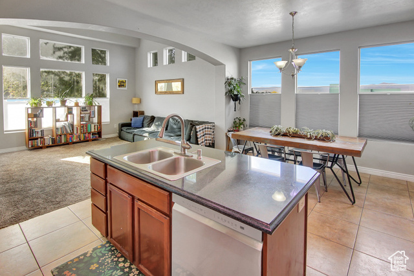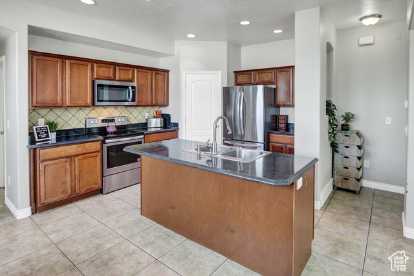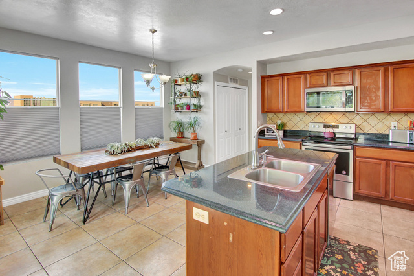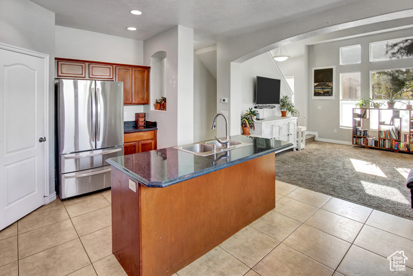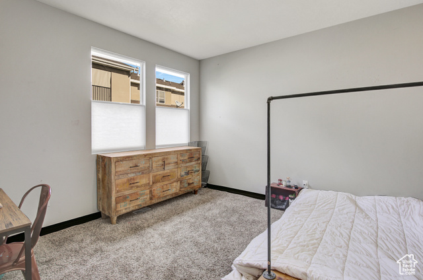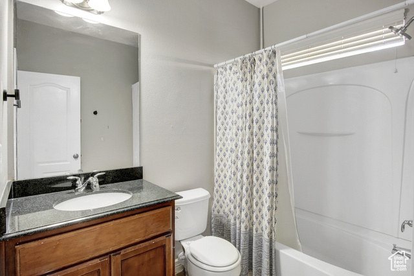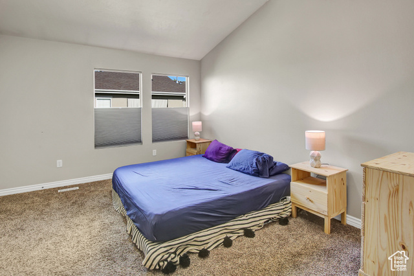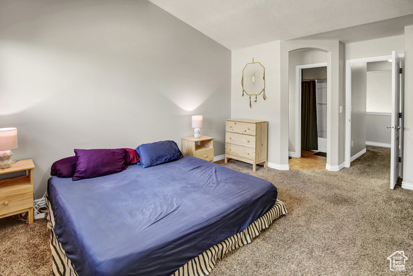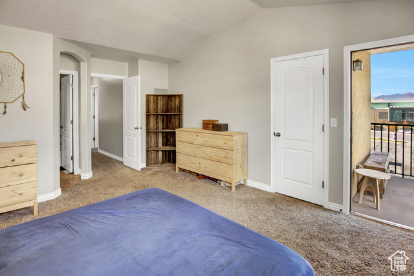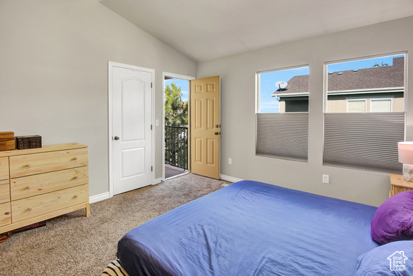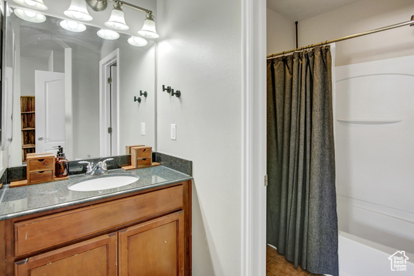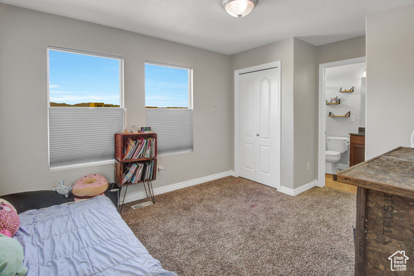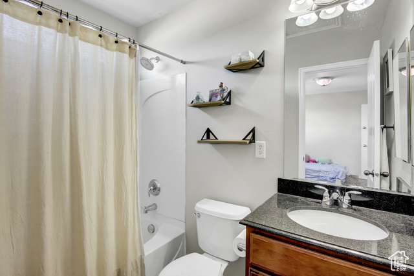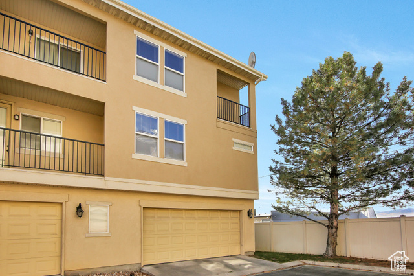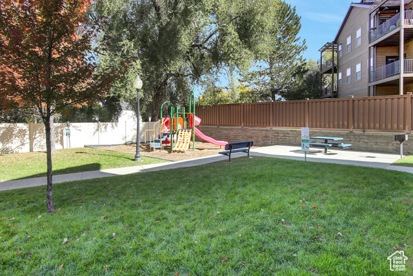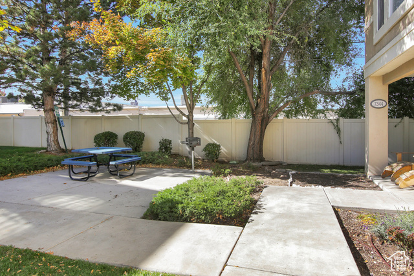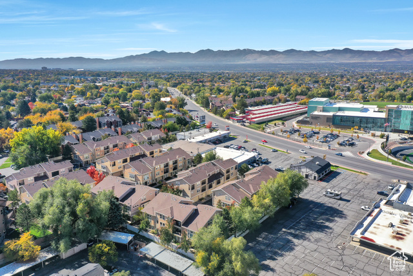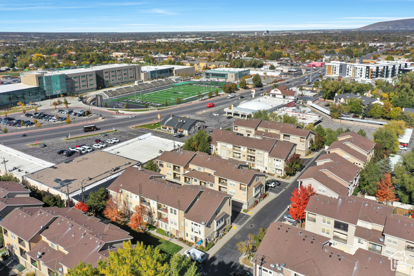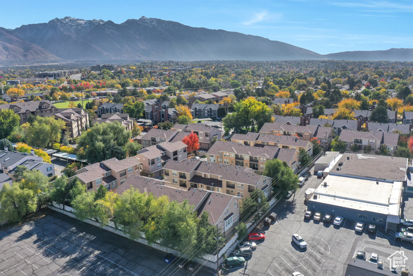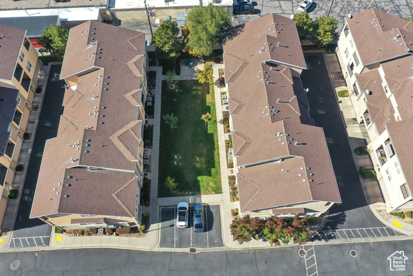
Location, Location, Location! Conveniently located near shopping, restaurants, grocery stores, Fort Union, and easy freeway access. Additionally, ski resorts are just a short drive away, perfect for winter recreation. Light and bright end unit features an open, spacious great room with large south-facing windows and vaulted ceilings, creating an open and airy feel throughout. The open-concept kitchen boasts stainless steel appliances, granite countertops, and island seating, perfect for entertaining. All three bedrooms have en-suites, ensuring ultimate convenience and comfort for all. The primary bedroom features vaulted ceilings, a walk-in closet, and a small sitting balcony. The second-level bedroom doesn’t have a closet. The main-level den with double French doors can be used as an office or converted into a fourth bedroom to suit your needs. Sleek top-down, bottom-up shades throughout. There is a private park/playground located in the community for dogs and kids, or just having a BBQ or picnic. Square footage figures are provided as a courtesy estimate only and were obtained from the previous MLS listing. Buyer and Buyer’s agent to verify all information. A pre-approval letter from the lender or a POF must accompany all offers.
Data services provided by IDX BrokerView full listing details
| Price: | $445,000 |
| Address: | 7344 S Shelby View Dr E |
| City: | Midvale |
| County: | Salt Lake |
| State: | Utah |
| Subdivision: | FORT UNION VILLAGE CONDOMINIUM PHASE 6 |
| MLS: | 2119749 |
| Square Feet: | 1,864 |
| Acres: | 0.01 |
| Lot Square Feet: | 0.01 acres |
| Bedrooms: | 3 |
| Bathrooms: | 4 |
| Half Bathrooms: | 1 |
| aduYN: | no |
| stories: | 3 |
| MlsStatus: | Active |
| currentUse: | Residential |
| exclusions: | Dryer, Refrigerator, Washer |
| highSchool: | Hillcrest |
| postalCity: | Midvale |
| topography: | Curb & Gutter, Road: Paved, Sidewalks, Sprinkler: Auto-Full, Terrain, Flat, View: Mountain |
| vegetation: | Landscaping: Full, Mature Trees |
| constStatus: | Blt./Standing |
| imageStatus: | All Public |
| lotSizeArea: | 0.01 |
| doorFeatures: | French Doors |
| listingTerms: | Cash, Conventional, FHA, VA Loan |
| lotSizeUnits: | Acres |
| coveredSpaces: | 2 |
| directionFaces: | South |
| frontageLength: | 0.0 |
| windowFeatures: | Full, Shades |
| livingAreaUnits: | Square Feet |
| taxAnnualAmount: | 2530 |
| elementarySchool: | Oakdale |
| LotSizeSquareFeet: | 435.6 |
| buildingAreaTotal: | 1864 |
| lotSizeDimensions: | 0.0x0.0x0.0 |
| propertyCondition: | Blt./Standing |
| shortTermRentalYN: | no |
| rvParkingDimensions: | 0.00 |
| middleOrJuniorSchool: | Union |
| idxContactInformation: | 801-453-1010 |
| vowContactInformation: | 801-453-1010 |
| aboveGradeFinishedArea: | 1864 |
| associationFeeIncludes: | Insurance, Maintenance Grounds, Trash |
| associationFeeFrequency: | Monthly |
| middleOrJuniorSchoolDistrict: | Canyons |
