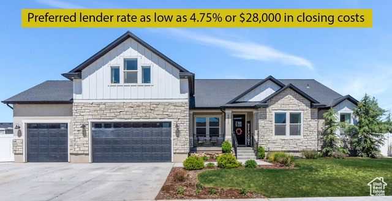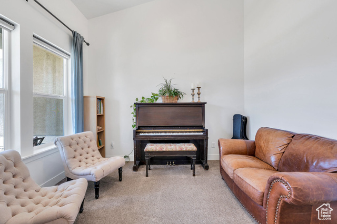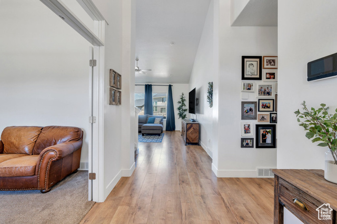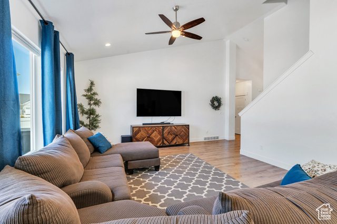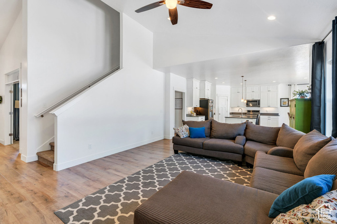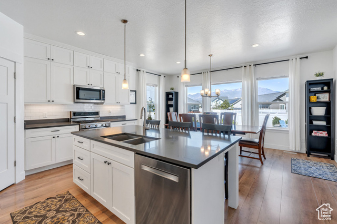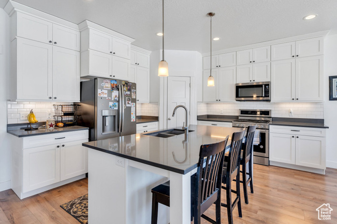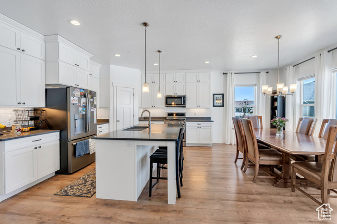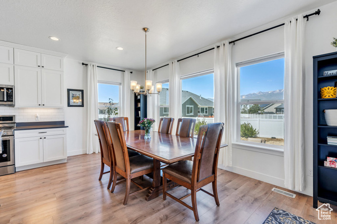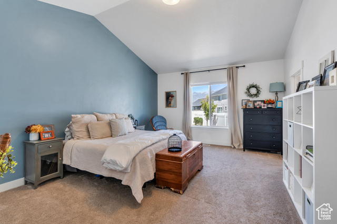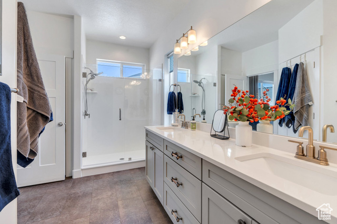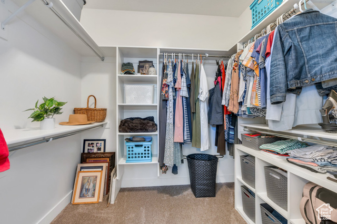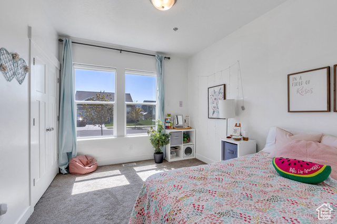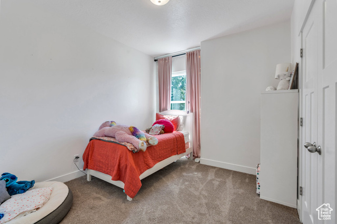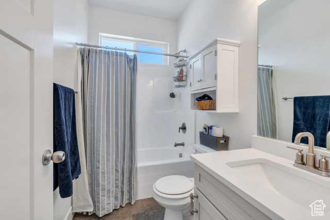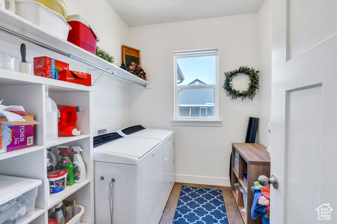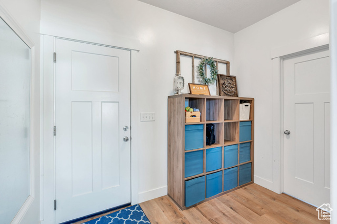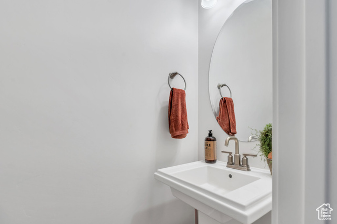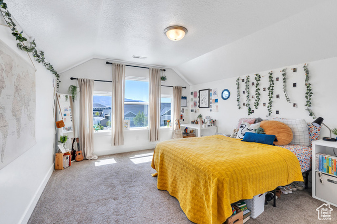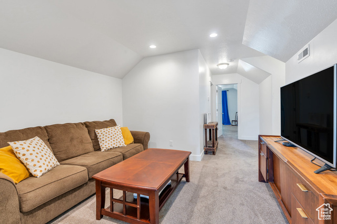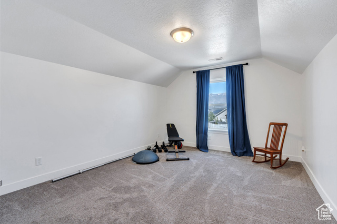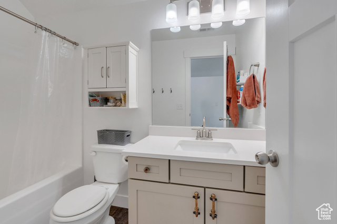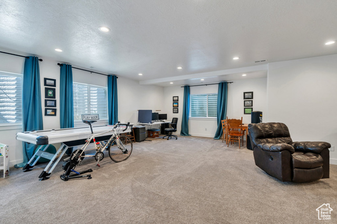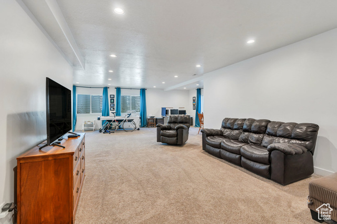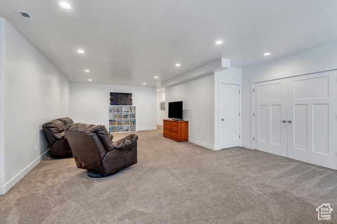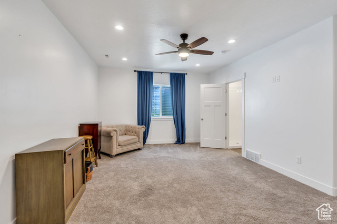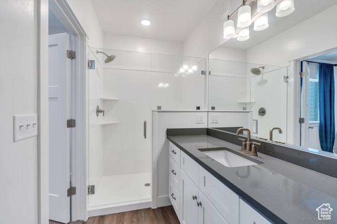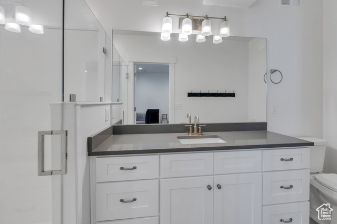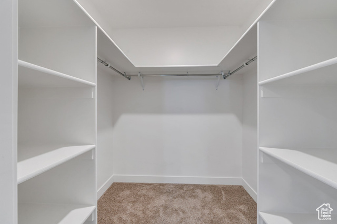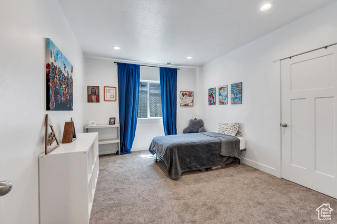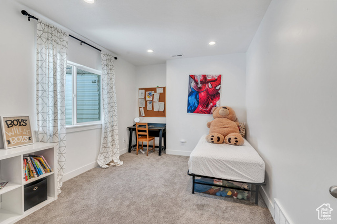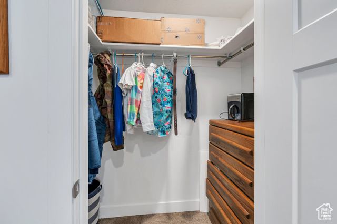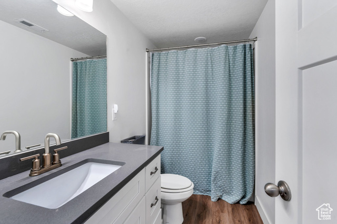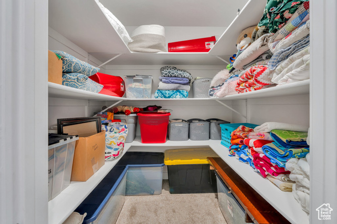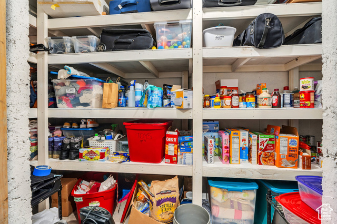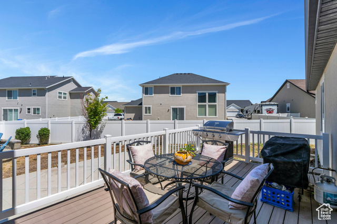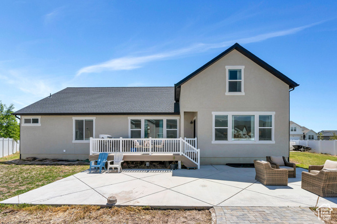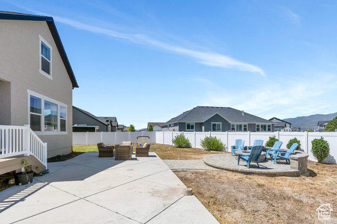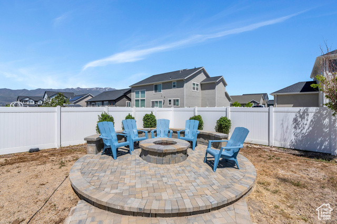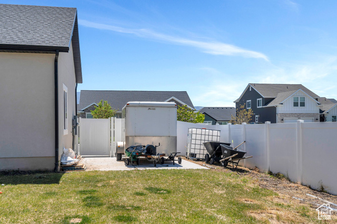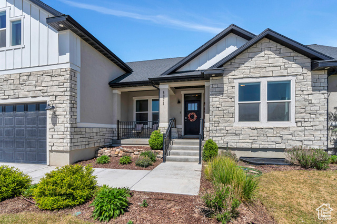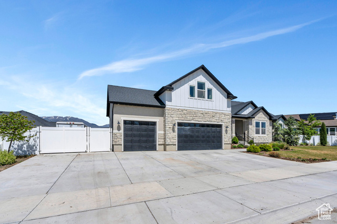
Find room to grow in quiet Brandon Park in this 8-Bedroom family home with space for every season of life. This spacious and welcoming rambler offers over 5,100 square feet of thoughtfully designed living space-ideal for large families, multigenerational living, or anyone who simply needs room to breathe. The home sits on a generous lot with a fully fenced backyard, perfect for kids, pets, and outdoor fun. Whether you’re raising a family, hosting guests, or carving out creative space, this home adapts with you. Inside, you’ll find a sunlit great room, perfect for gatherings and cozy movie nights; a flexible formal living room or private home office; a bright kitchen with cabinets to the ceiling and spacious dining area surrounded by windows; main-level laundry, mudroom, and generous storage throughout. 9-foot ceilings on the main floor and basement. Stubbed laundry hookups for convenience in the basement with potential to easily add an Accessory Dwelling Unit (ADU) for extended family, rental income, or guest use. The oversized 3-car garage includes built-in storage and room for gear and projects, while the gated RV parking adds even more flexibility. Relax on the covered front porch, gather around the custom fire pit, or fire up the grill on the back deck, both plumbed for gas. Don’t miss the furry friend doors in the tech room and kitchen. With no HOA and a quiet, family-focused setting, this home offers the freedom, comfort, and possibilities you’ve been looking for. Come see why this Brandon Park home is more than just a house-it’s a place where your family can truly grow.
Data services provided by IDX BrokerView full listing details
| Price: | $749,900 |
| Address: | 4871 N Mt Nebo Dr |
| City: | Eagle Mountain |
| County: | Utah |
| State: | Utah |
| Subdivision: | BRANDON PARK |
| MLS: | 2087825 |
| Square Feet: | 5,172 |
| Acres: | 0.3 |
| Lot Square Feet: | 0.3 acres |
| Bedrooms: | 8 |
| Bathrooms: | 6 |
| Half Bathrooms: | 2 |
| aduYN: | no |
| stories: | 3 |
| MlsStatus: | Active |
| currentUse: | Single Family |
| exclusions: | Dryer, Freezer, Refrigerator, Washer |
| highSchool: | Cedar Valley High school |
| postalCity: | Eagle Mountain |
| topography: | Curb & Gutter, Fenced: Full, Road: Paved, Secluded Yard, Sidewalks, Sprinkler: Auto-Part, Terrain, Flat, View: Mountain |
| vegetation: | Landscaping: Part |
| constStatus: | Blt./Standing |
| imageStatus: | All Public |
| lotSizeArea: | 0.3 |
| listingTerms: | Cash, Conventional, FHA, VA Loan, USDA Rural Development |
| lotSizeUnits: | Acres |
| coveredSpaces: | 3 |
| directionFaces: | East |
| frontageLength: | 0.0 |
| otherEquipment: | Humidifier, Window Coverings |
| windowFeatures: | Blinds, Drapes, Part |
| livingAreaUnits: | Square Feet |
| taxAnnualAmount: | 3700 |
| basementFinished: | 95 |
| LotSizeSquareFeet: | 13068 |
| buildingAreaTotal: | 5172 |
| lotSizeDimensions: | 0.0x0.0x0.0 |
| mainLevelBedrooms: | 3 |
| propertyCondition: | Blt./Standing |
| shortTermRentalYN: | no |
| rvParkingDimensions: | 0.00 |
| middleOrJuniorSchool: | Frontier |
| idxContactInformation: | 801-453-1010 |
| vowContactInformation: | 801-453-1010 |
| aboveGradeFinishedArea: | 2891 |
| middleOrJuniorSchoolDistrict: | Alpine |
