
GO AND SHOW! Classic East Millcreek rambler on a quiet, tree-lined Street! This beautifully remodeled home features a gourmet kitchen with stainless steel double wall ovens, cooktop range, stainless steel refrigerator, white cabinetry, and quartz countertops. The spacious main-floor primary suite includes a fabulous walk-in closet and a remodeled bath. The inviting living room, complete with a fireplace, offers a warm welcome. The lower level provides a large family room, two additional bedrooms, and an updated bath. Outside, the backyard is ideal for family gatherings and a great space for kids and friends to enjoy.
Listing courtesy of Masters Utah Real Estate. Information deemed reliable but not guaranteed accurate. Buyer to verify all information. The multiple listing information is provided by Wasatch Front Regional Multiple Listing Service, Inc. from a copyrighted compilation of listings. The compilation of listings and each individual listing are © 2025 Wasatch Front Regional Multiple Listing Service, Inc., All Rights Reserved. The information provided is for consumers' personal, non-commercial use and may not be used for any purpose other than to identify prospective properties consumers may be interested in purchasing.
Data services provided by IDX BrokerView full listing details
| Price: | $825,000 |
| Address: | 3838 S 1950 E |
| City: | Millcreek |
| County: | Salt Lake |
| State: | Utah |
| Subdivision: | JACKSON HEIGHTS |
| MLS: | 2105526 |
| Square Feet: | 2,848 |
| Acres: | 0.26 |
| Lot Square Feet: | 0.26 acres |
| Bedrooms: | 4 |
| Bathrooms: | 3 |
| Half Bathrooms: | 1 |
| aduYN: | no |
| stories: | 2 |
| MlsStatus: | Under Contract |
| currentUse: | Single Family |
| highSchool: | Olympus |
| postalCity: | Millcreek |
| topography: | Curb & Gutter, Fenced: Part, Road: Paved, Secluded Yard, Sprinkler: Auto-Full, Terrain, Flat, View: Mountain, Private |
| vegetation: | Fruit Trees, Landscaping: Full, Mature Trees, Vegetable Garden |
| constStatus: | Blt./Standing |
| imageStatus: | All Public |
| lotSizeArea: | 0.26 |
| listingTerms: | Cash, Conventional, FHA, VA Loan |
| lotSizeUnits: | Acres |
| coveredSpaces: | 2 |
| directionFaces: | East |
| frontageLength: | 0.0 |
| otherEquipment: | Humidifier, Storage Shed(s), Window Coverings |
| windowFeatures: | Part |
| livingAreaUnits: | Square Feet |
| taxAnnualAmount: | 4800 |
| basementFinished: | 98 |
| elementarySchool: | William Penn |
| LotSizeSquareFeet: | 11325.6 |
| buildingAreaTotal: | 2848 |
| lotSizeDimensions: | 0.0x0.0x0.0 |
| mainLevelBedrooms: | 2 |
| openParkingSpaces: | 4 |
| propertyCondition: | Blt./Standing |
| shortTermRentalYN: | no |
| zoningDescription: | RES |
| rvParkingDimensions: | 0.00 |
| middleOrJuniorSchool: | Evergreen |
| idxContactInformation: | 801-453-1010 |
| vowContactInformation: | 801-453-1010 |
| aboveGradeFinishedArea: | 1424 |
| middleOrJuniorSchoolDistrict: | Granite |
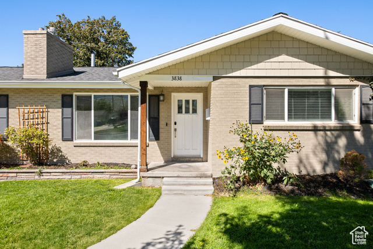
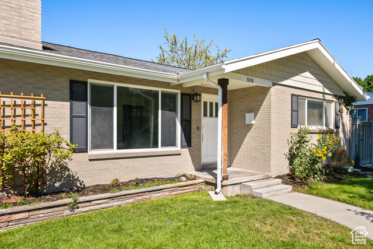
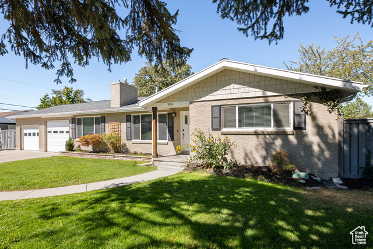
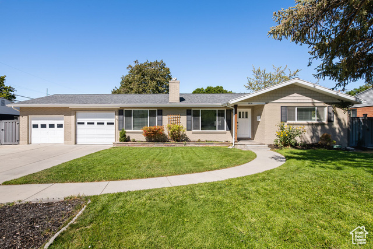
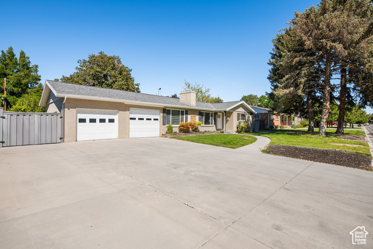
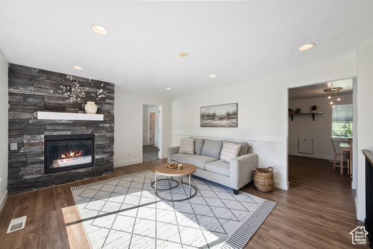
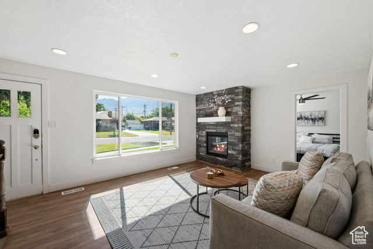
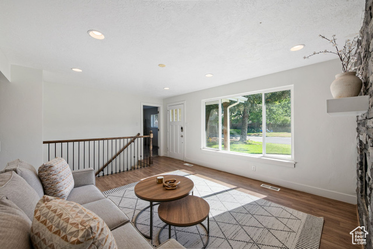
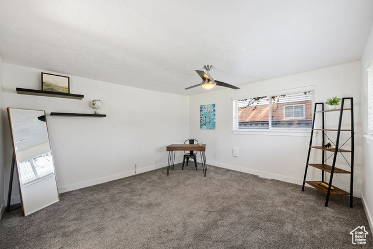
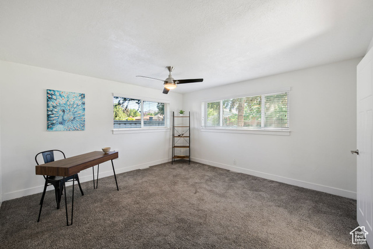
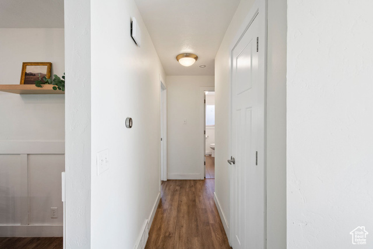
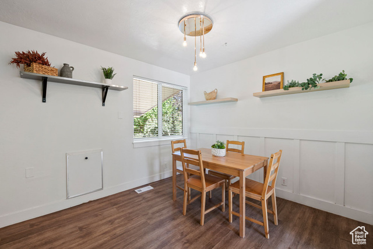
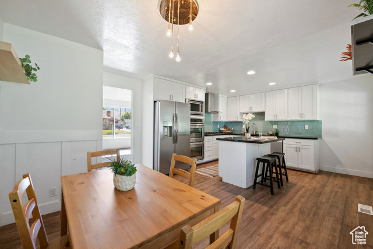
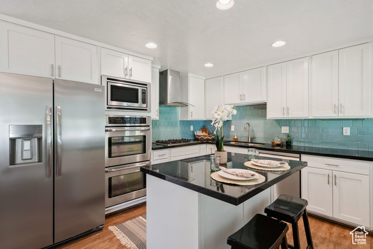
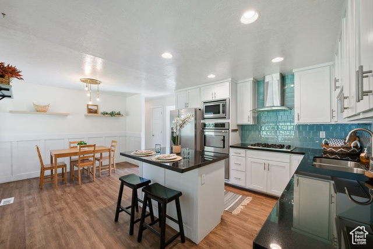
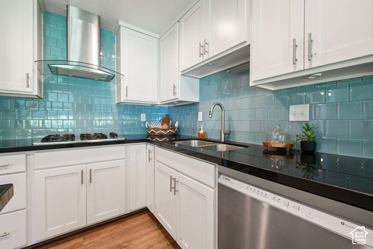
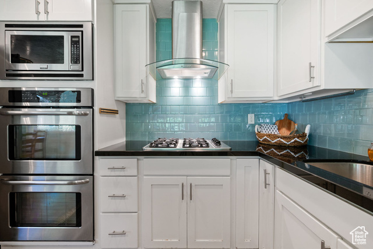
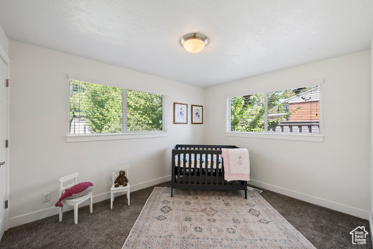
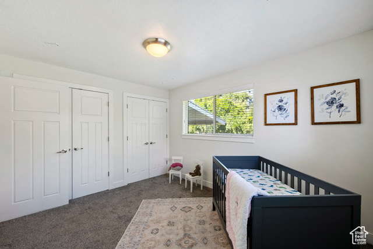
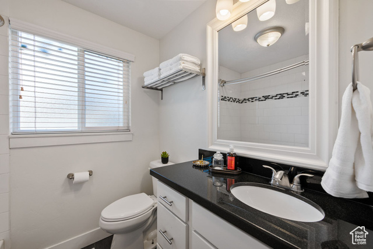
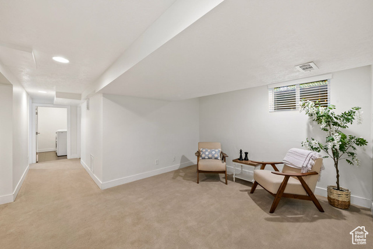
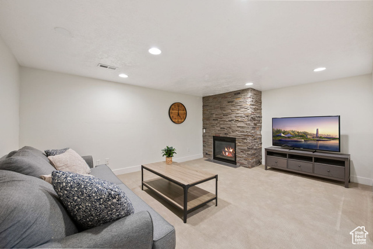
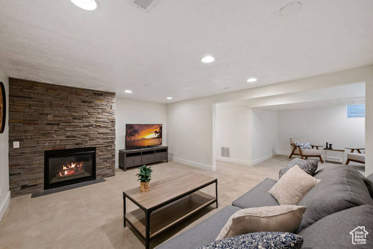
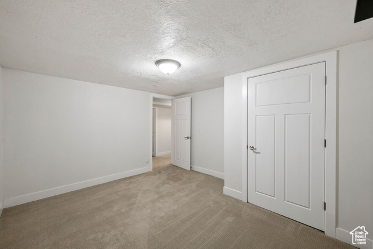
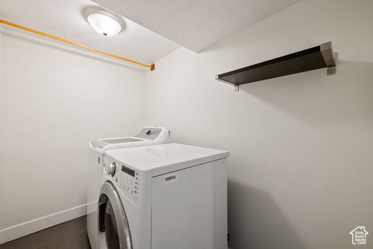
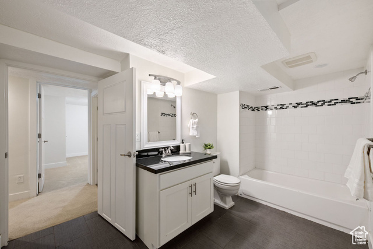
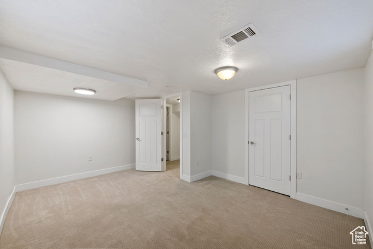
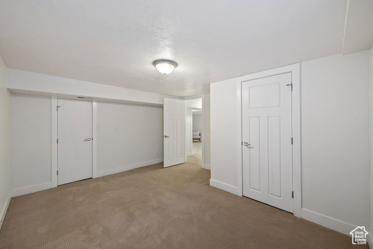
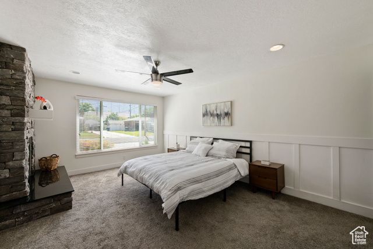
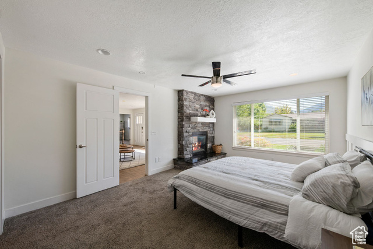
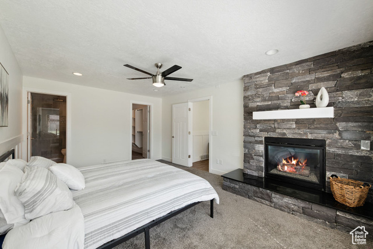
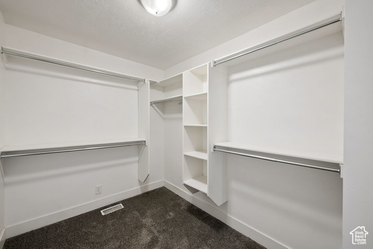
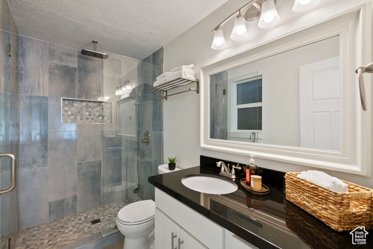
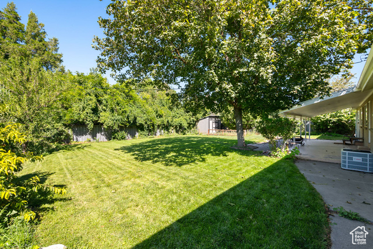
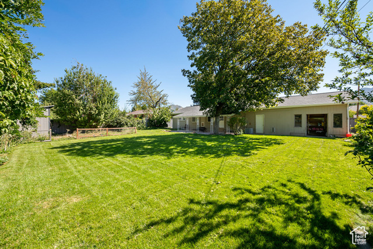
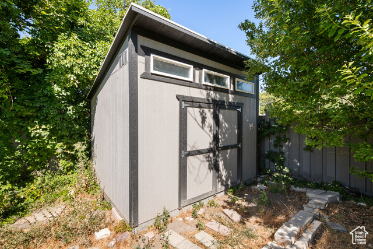
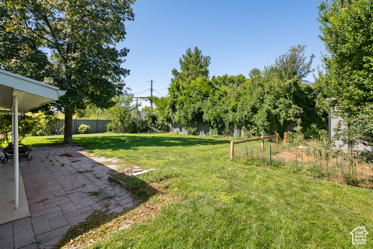
Please sign up for a Listing Manager account below to inquire about this listing
