
Come see this spacious and well-located townhome in a great neighborhood! Just a short walk to shops, restaurants, grocery stores, and the Jordan River, this home offers both convenience and comfort. Inside, you’ll find an open layout in the kitchen and living room, plus a private patio for outdoor enjoyment. Granite countertops are featured in the kitchen and bathrooms. The community offers fantastic amenities, including a pool, gym, playground, and a scenic walking path along the river-all just steps away. With its prime location and great features, this townhome won’t last long. Schedule a showing today! Buyer is advised to obtain an independent measurement.
Listing courtesy of Masters Utah Real Estate. Information deemed reliable but not guaranteed accurate. Buyer to verify all information. The multiple listing information is provided by Wasatch Front Regional Multiple Listing Service, Inc. from a copyrighted compilation of listings. The compilation of listings and each individual listing are © 2025 Wasatch Front Regional Multiple Listing Service, Inc., All Rights Reserved. The information provided is for consumers' personal, non-commercial use and may not be used for any purpose other than to identify prospective properties consumers may be interested in purchasing.
Data services provided by IDX BrokerView full listing details
| Price: | $384,900 |
| Address: | 332 E Jordan Cove Ln |
| City: | Saratoga Springs |
| County: | Utah |
| State: | Utah |
| Subdivision: | THE COVE |
| MLS: | 2070306 |
| Square Feet: | 1,782 |
| Acres: | 0.02 |
| Lot Square Feet: | 0.02 acres |
| Bedrooms: | 3 |
| Bathrooms: | 3 |
| Half Bathrooms: | 1 |
| aduYN: | no |
| stories: | 2 |
| MlsStatus: | Under Contract |
| currentUse: | Residential |
| exclusions: | Dryer, Refrigerator, Washer |
| highSchool: | Westlake |
| postalCity: | Saratoga Springs |
| topography: | Curb & Gutter, Fenced: Part, Road: Paved, Secluded Yard, Sidewalks |
| constStatus: | Blt./Standing |
| imageStatus: | All Public |
| lotSizeArea: | 0.02 |
| listingTerms: | Cash, Conventional, FHA, VA Loan |
| lotSizeUnits: | Acres |
| coveredSpaces: | 1 |
| frontageLength: | 0.0 |
| windowFeatures: | Blinds |
| livingAreaUnits: | Square Feet |
| taxAnnualAmount: | 1551 |
| elementarySchool: | Riverview |
| LotSizeSquareFeet: | 871.2 |
| buildingAreaTotal: | 1782 |
| lotSizeDimensions: | 0.0x0.0x0.0 |
| openParkingSpaces: | 3 |
| propertyCondition: | Blt./Standing |
| shortTermRentalYN: | no |
| yearBuiltEffective: | 2010 |
| rvParkingDimensions: | 0.00 |
| middleOrJuniorSchool: | Vista Heights Middle School |
| idxContactInformation: | 801-453-1010 |
| vowContactInformation: | 801-453-1010 |
| aboveGradeFinishedArea: | 1782 |
| associationFeeIncludes: | Sewer, Trash, Water |
| associationFeeFrequency: | Monthly |
| middleOrJuniorSchoolDistrict: | Alpine |
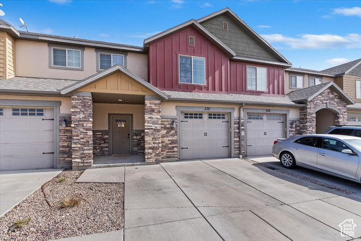
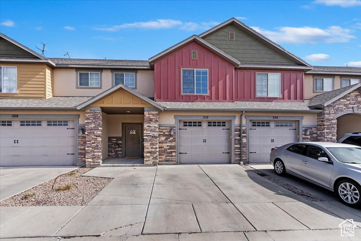
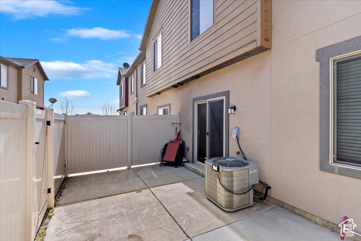
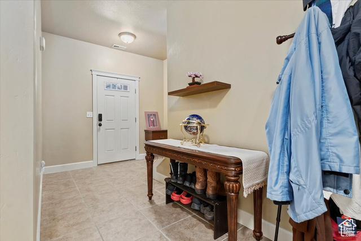
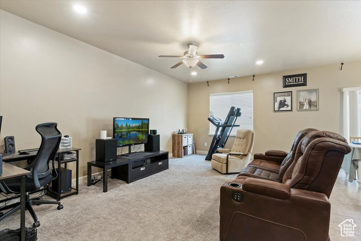
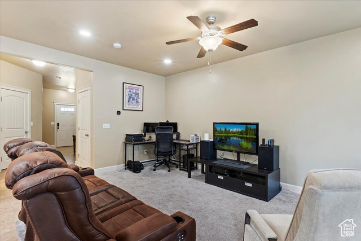
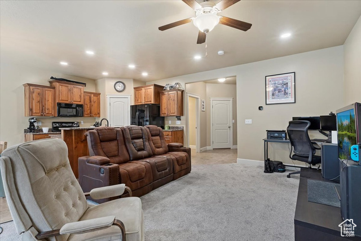
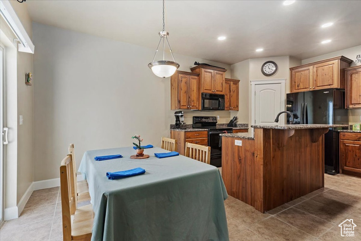
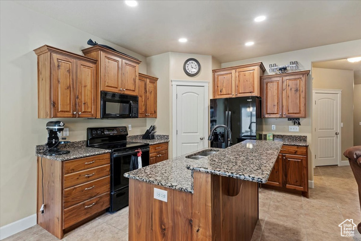
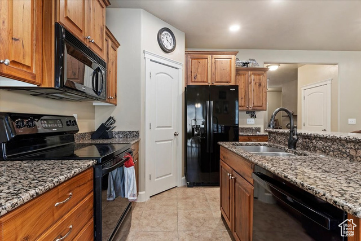
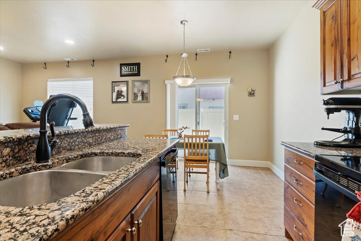
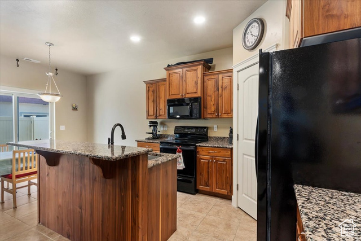
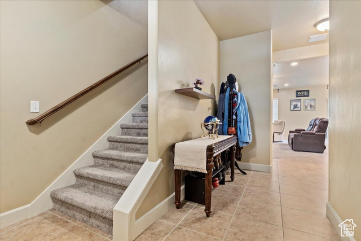
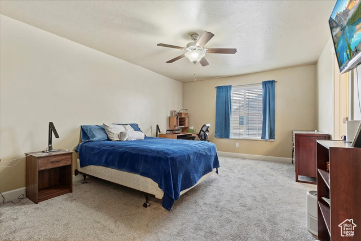
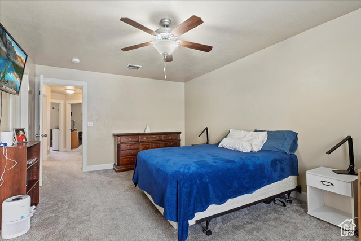
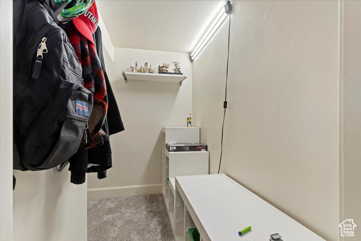
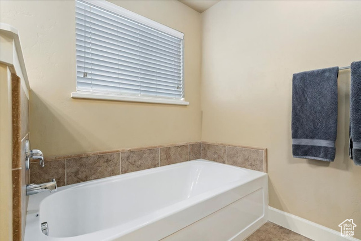
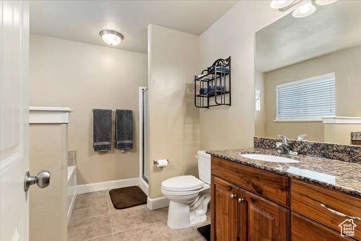
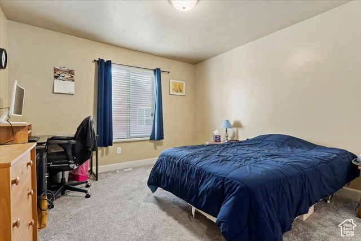
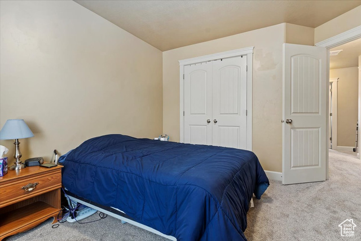
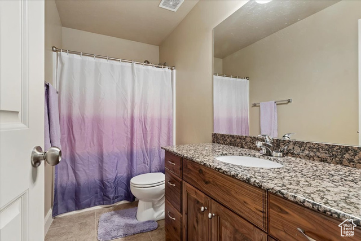
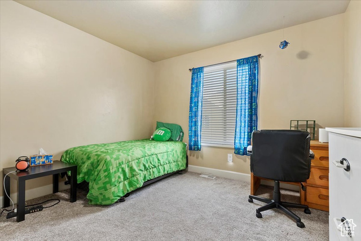
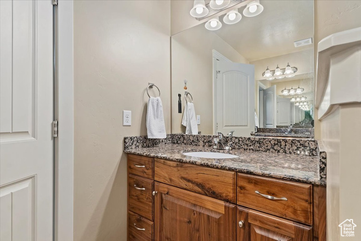
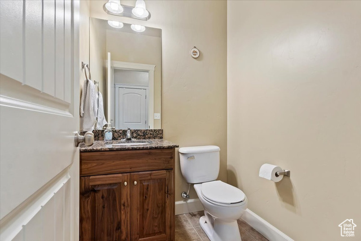
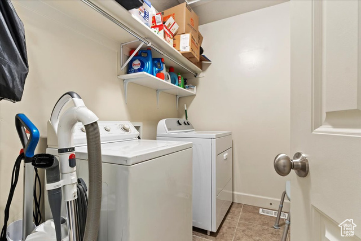
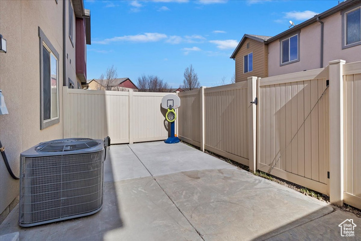
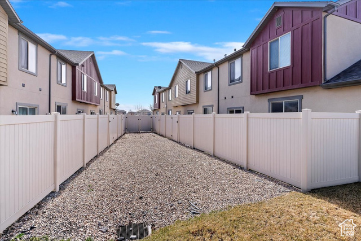
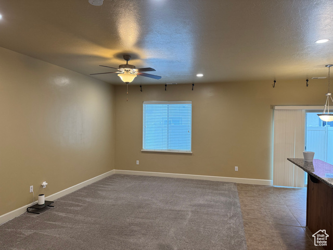
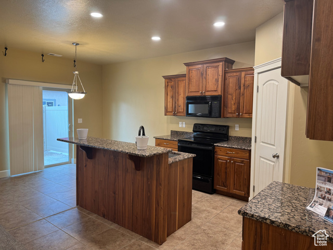
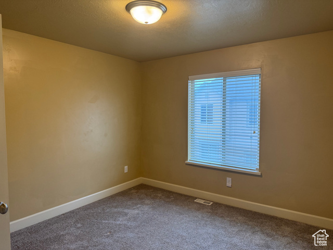
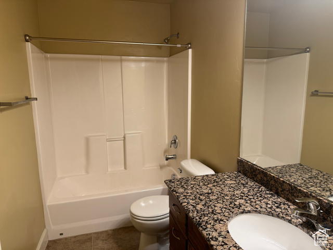
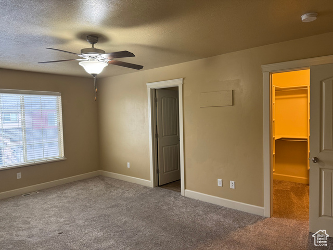
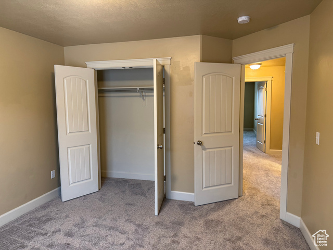
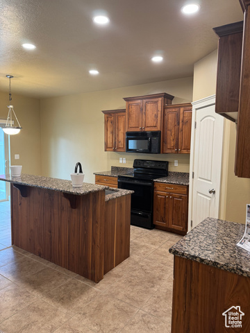
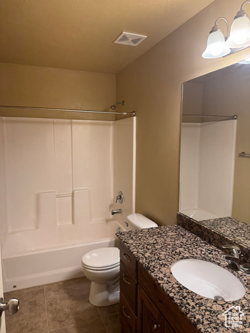
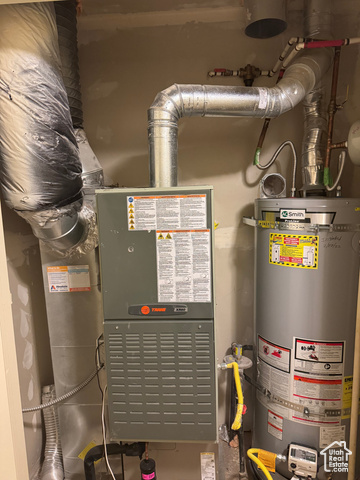
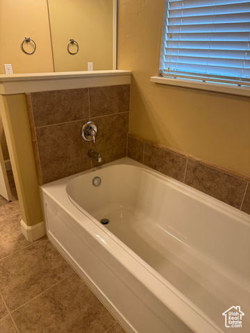
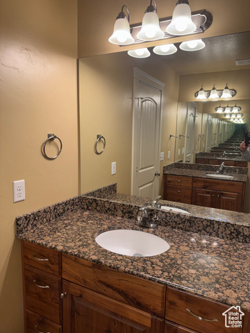
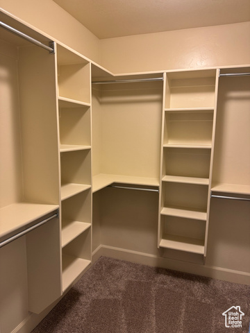
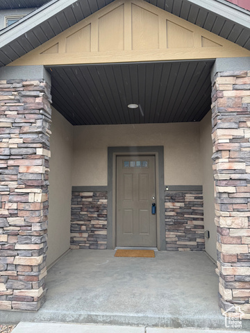
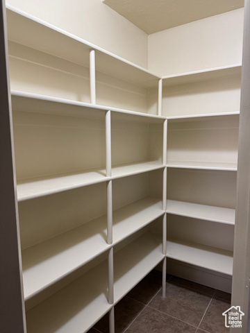
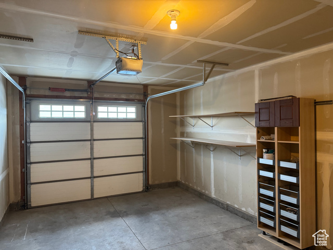
Please sign up for a Listing Manager account below to inquire about this listing
