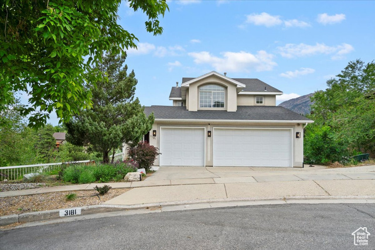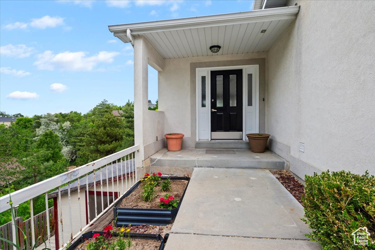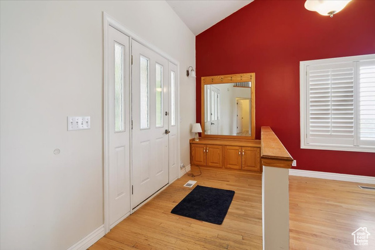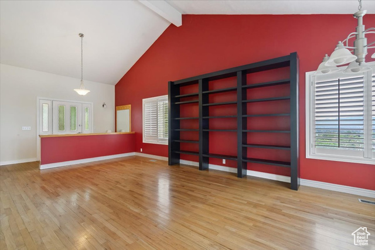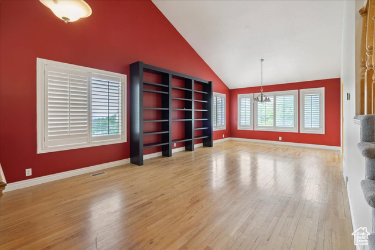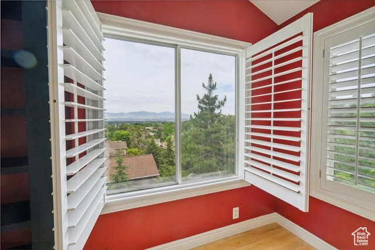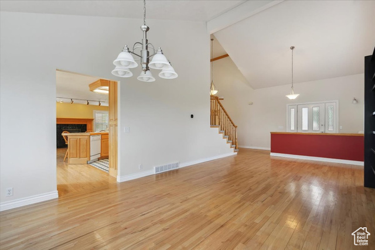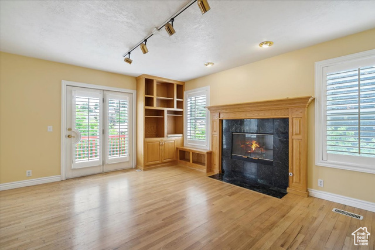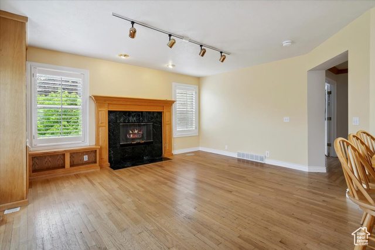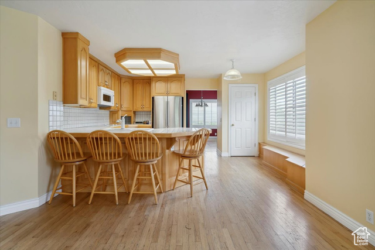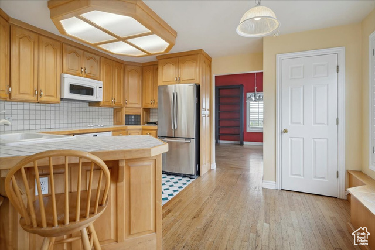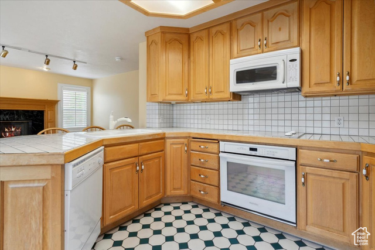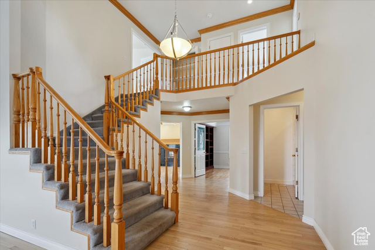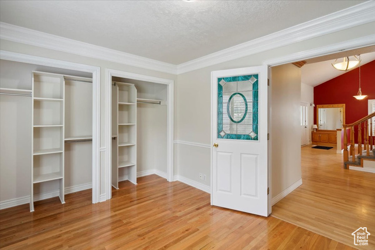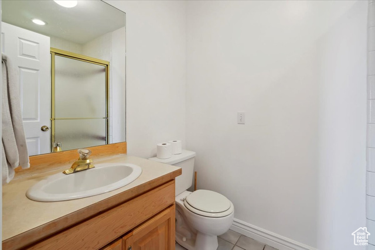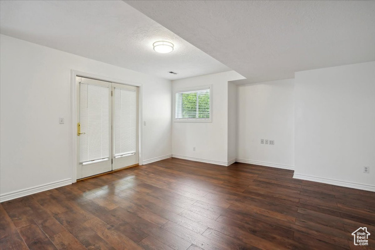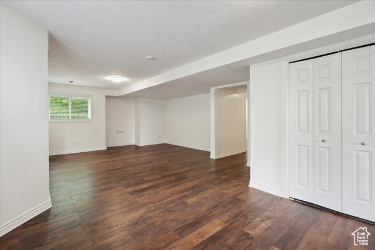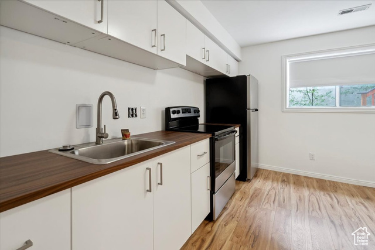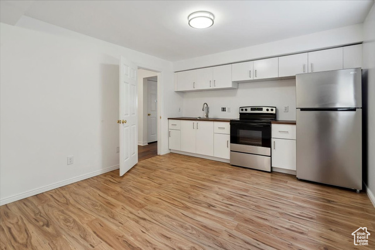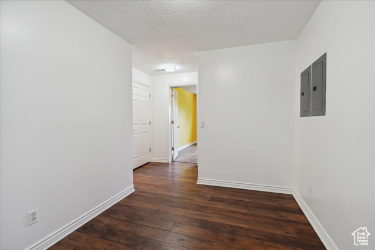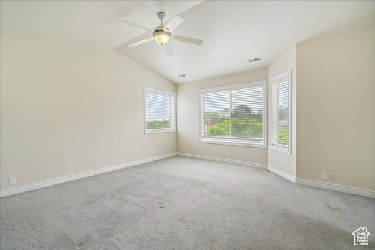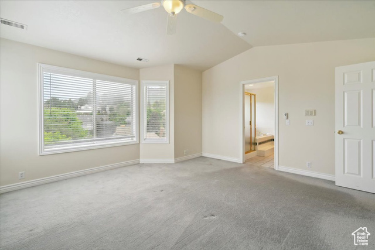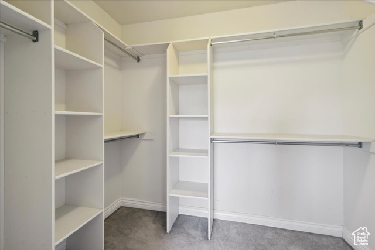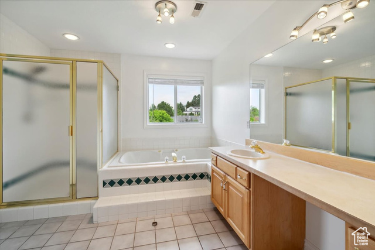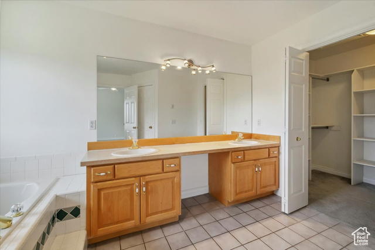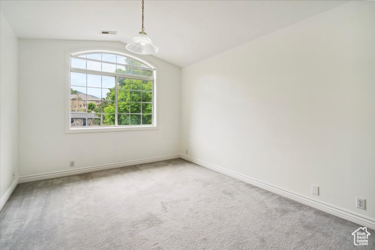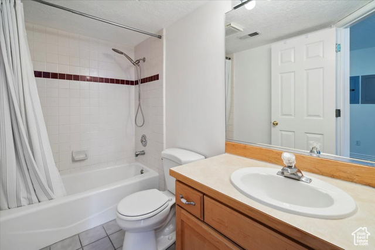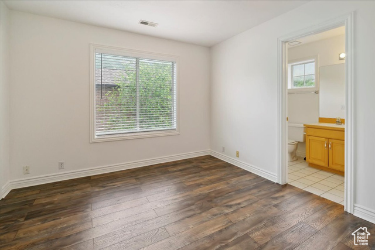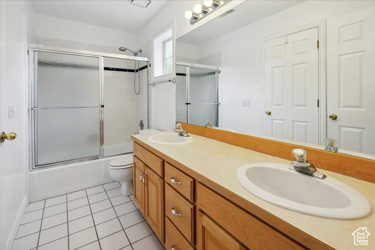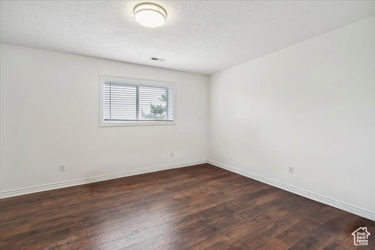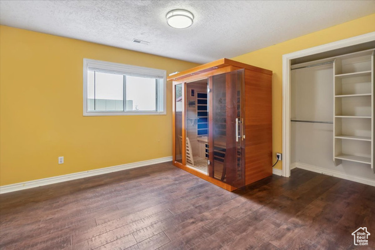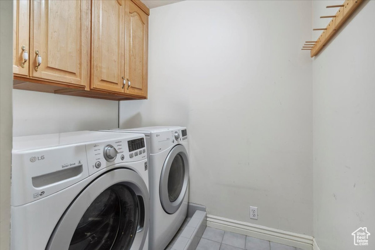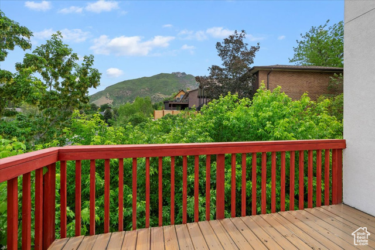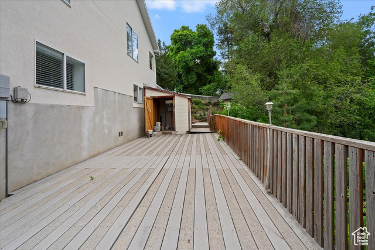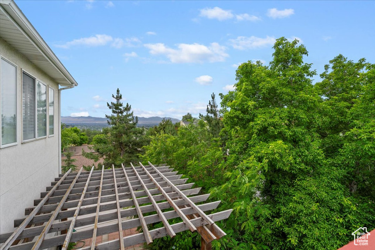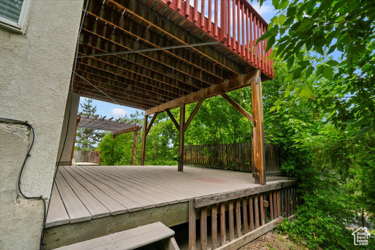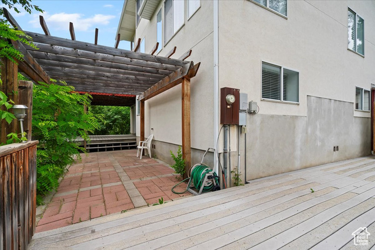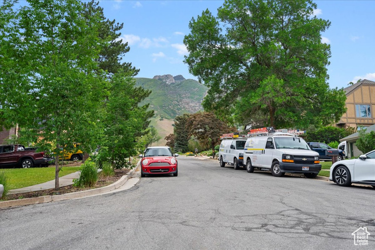
Stunning 2-story house with incredible mountain views! A gem located in a highly desirable neighborhood on the east bench of Cottonwood Heights at the end of a quiet cul-de-sac. Home features 5 bedrooms, 3 & 3/4 bathrooms, 3 car garage, 2 kitchens, 2 Family Rooms and a Home Office that can be used as a 6th bedroom! This spacious 3800 sq. ft house boasts vaulted ceiling, plenty of sunlight with magnificent views. The main floor has an office (can be used as a 6th bedroom), a grand staircase, large living and dining room; a kitchen with bar seating and a space for a table, a laundry room with washer/dryer included 2 furnaces with split zone heating, and hardwood floors. The 2nd floor has a large master with en-suite and stunning views featuring a shower and a jacuzzi, and dual vanity etc. There are 2 more bedrooms on the 2nd floor and a full bathroom.The bright and sunny walkout basement has two bedrooms, a brand-new kitchen, large family room, full bathroom, infrared sauna and beautiful laminate flooring throughout. Seller financing is available!
Data services provided by IDX BrokerView full listing details
| Price: | $979,000 |
| Address: | 3181 E Deer Creek Cir |
| City: | Cottonwood Heights |
| County: | Salt Lake |
| State: | Utah |
| Subdivision: | HILLSBOROUGH |
| MLS: | 2092468 |
| Square Feet: | 3,818 |
| Acres: | 0.23 |
| Lot Square Feet: | 0.23 acres |
| Bedrooms: | 5 |
| Bathrooms: | 4 |
| Half Bathrooms: | 1 |
| aduYN: | no |
| stories: | 3 |
| MlsStatus: | Active |
| currentUse: | Single Family |
| highSchool: | Brighton |
| postalCity: | Cottonwood Heights |
| topography: | Cul-de-Sac, View: Mountain, View: Valley |
| vegetation: | Landscaping: Full |
| constStatus: | Blt./Standing |
| imageStatus: | All Public |
| lotSizeArea: | 0.23 |
| listingTerms: | Cash, Conventional, FHA, Seller Finance, VA Loan |
| lotSizeUnits: | Acres |
| coveredSpaces: | 3 |
| directionFaces: | East |
| frontageLength: | 0.0 |
| otherEquipment: | Alarm System, Storage Shed(s), Window Coverings |
| windowFeatures: | Blinds, Plantation Shutters |
| livingAreaUnits: | Square Feet |
| taxAnnualAmount: | 3964 |
| basementFinished: | 100 |
| elementarySchool: | Canyon View |
| LotSizeSquareFeet: | 10018.8 |
| buildingAreaTotal: | 3818 |
| lotSizeDimensions: | 0.0x0.0x0.0 |
| propertyCondition: | Blt./Standing |
| shortTermRentalYN: | no |
| zoningDescription: | 1110 |
| yearBuiltEffective: | 2007 |
| rvParkingDimensions: | 0.00 |
| middleOrJuniorSchool: | Albion |
| idxContactInformation: | 801-453-1010 |
| vowContactInformation: | 801-453-1010 |
| aboveGradeFinishedArea: | 2446 |
| middleOrJuniorSchoolDistrict: | Canyons |
