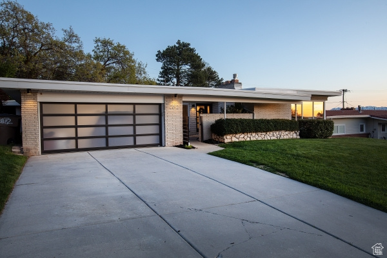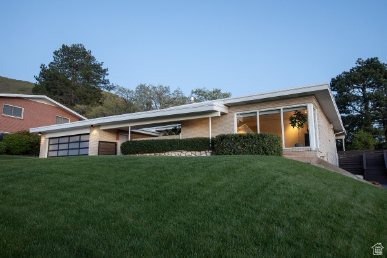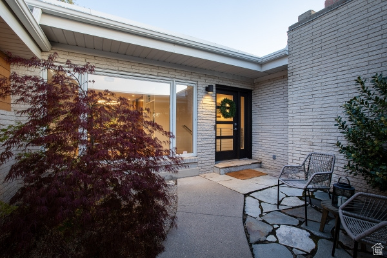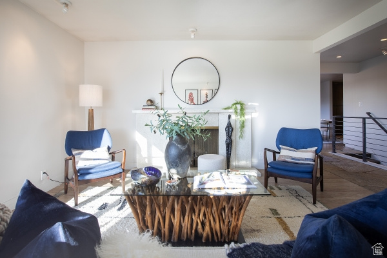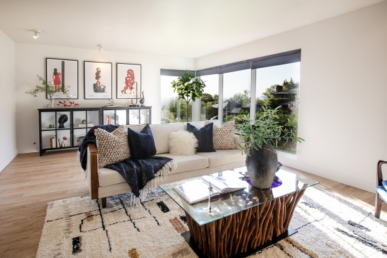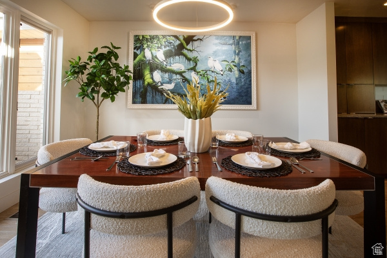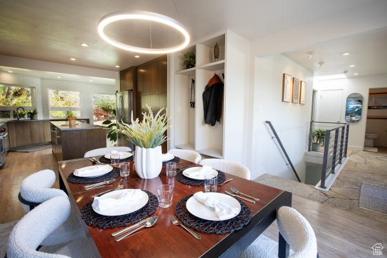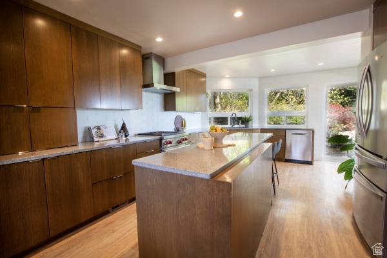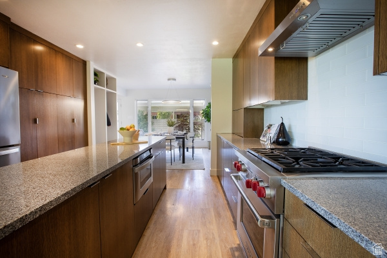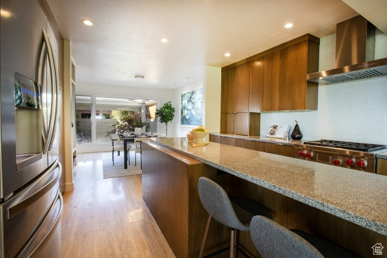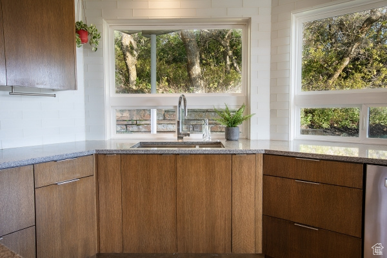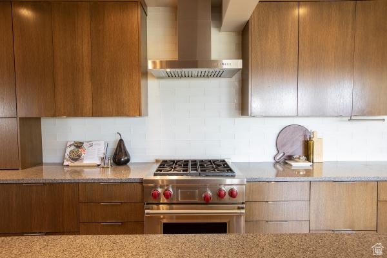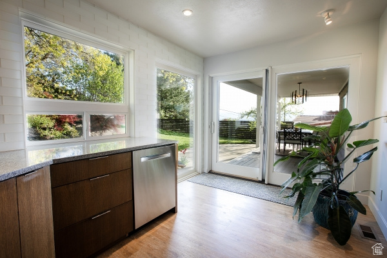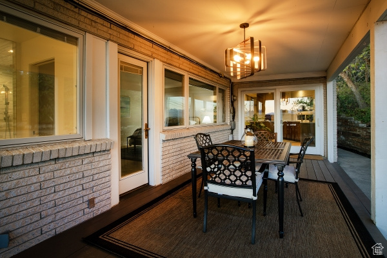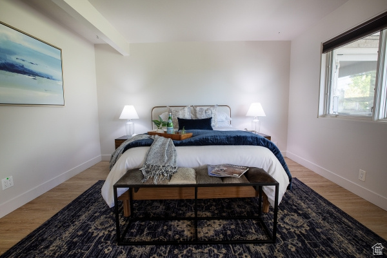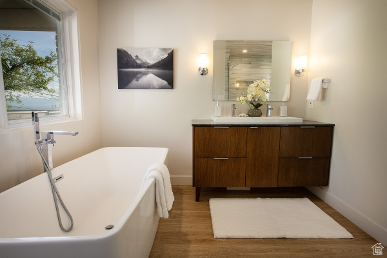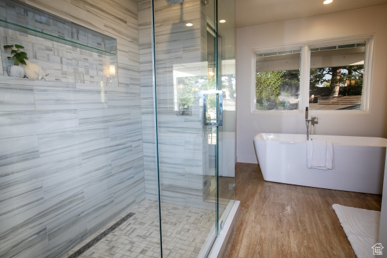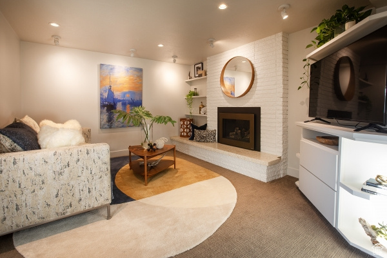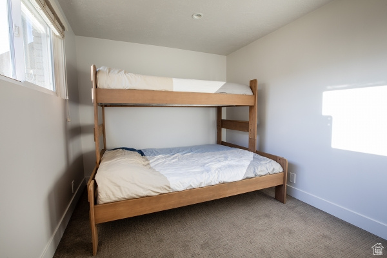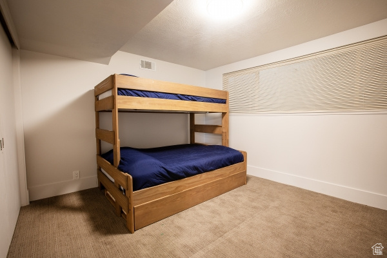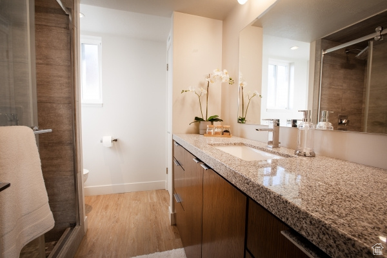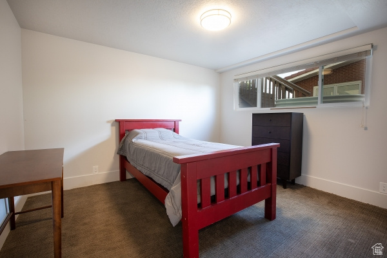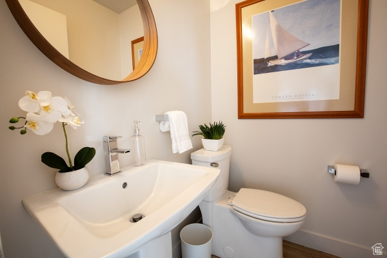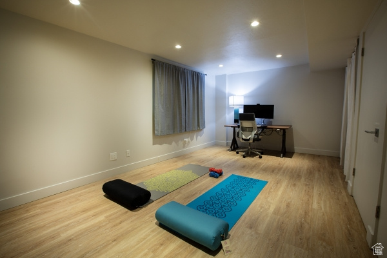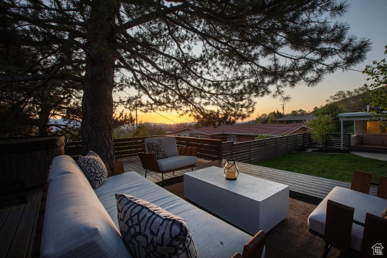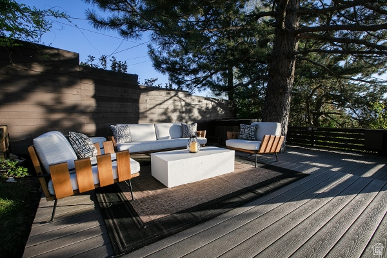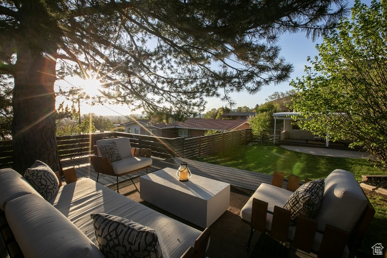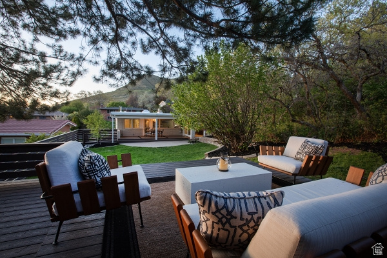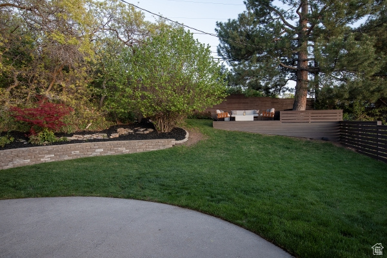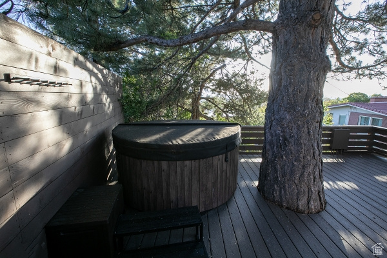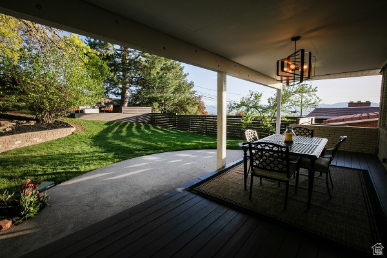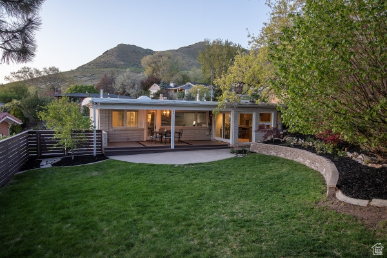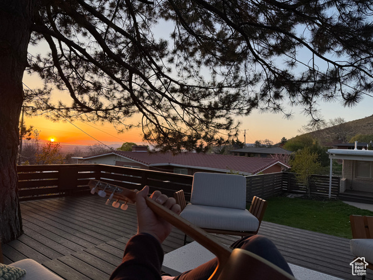
If you love Mid-Century Modern design, you will LOVE this home with gorgeous mountain and valley views in Arcadia Heights, a coveted East Bench location. This open floorplan just begs for entertaining guests, with a gourmet kitchen that is enhanced with Wolf and Bosch appliances. The floor to ceiling windows splash light everywhere. Serve an outdoor dinner in a private park-like setting on the covered deck or enjoy a drink from the upper deck with a hot tub and panoramic views of the city, The expansive master suite and master bath boasts an over-sized shower and walk-in closet. After an active day, soothe your muscles in the soaker tub. The lower level has 3 generous size bedrooms and a family room with a fireplace. The Bonneville Shoreline trail provides hiking and biking excitement and is about 100 yards away. This quiet neighborhood is only moments away from the freeway, with quick access to the airport and ski resorts.
Data services provided by IDX BrokerView full listing details
| Price: | $$1,450,000 |
| Address: | 2812 E Commonwealth Ave S |
| City: | Salt Lake City |
| County: | Salt Lake |
| State: | Utah |
| Subdivision: | ARCADIA HEIGHTS |
| MLS: | 2081987 |
| Square Feet: | 2,748 |
| Acres: | 0.28 |
| Lot Square Feet: | 0.28 acres |
| Bedrooms: | 5 |
| Bathrooms: | 3 |
| Half Bathrooms: | 2 |
| aduYN: | no |
| stories: | 2 |
| MlsStatus: | Active |
| currentUse: | Single Family |
| exclusions: | Dryer, Washer |
| highSchool: | Highland |
| postalCity: | Salt Lake City |
| topography: | Curb & Gutter, Fenced: Full, Road: Paved, Sidewalks, Sprinkler: Auto-Full, Terrain, Flat, Terrain: Grad Slope, View: Mountain, View: Valley, Private |
| vegetation: | Landscaping: Full, Mature Trees, Pines, Scrub Oak, Vegetable Garden |
| constStatus: | Blt./Standing |
| imageStatus: | All Public |
| lotSizeArea: | 0.28 |
| listingTerms: | Cash, Conventional |
| lotSizeUnits: | Acres |
| coveredSpaces: | 2 |
| directionFaces: | North |
| frontageLength: | 0.0 |
| otherEquipment: | Alarm System, Hot Tub, Storage Shed(s), Window Coverings |
| windowFeatures: | Blinds, Drapes, Part |
| livingAreaUnits: | Square Feet |
| taxAnnualAmount: | 5380 |
| basementFinished: | 100 |
| elementarySchool: | Beacon Heights |
| LotSizeSquareFeet: | 12196.8 |
| buildingAreaTotal: | 2748 |
| lotSizeDimensions: | 0.0x0.0x0.0 |
| mainLevelBedrooms: | 1 |
| openParkingSpaces: | 2 |
| propertyCondition: | Blt./Standing |
| shortTermRentalYN: | no |
| zoningDescription: | RESIDE |
| yearBuiltEffective: | 2010 |
| rvParkingDimensions: | 0.00 |
| middleOrJuniorSchool: | Hillside |
| idxContactInformation: | 801-453-1010 |
| vowContactInformation: | 801-453-1010 |
| aboveGradeFinishedArea: | 1362 |
| middleOrJuniorSchoolDistrict: | Salt Lake |
