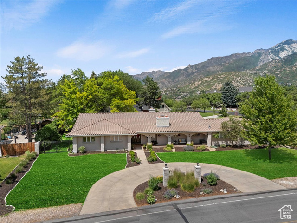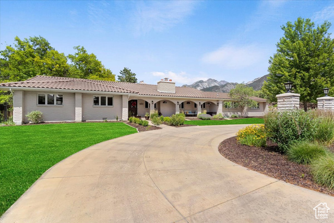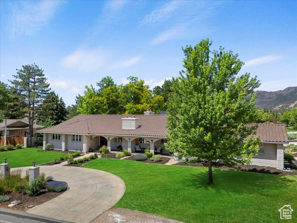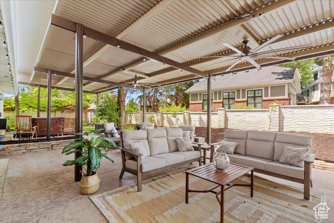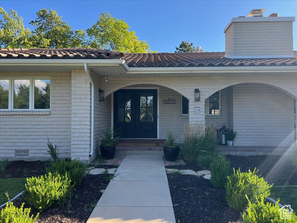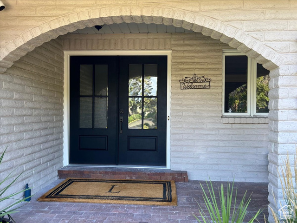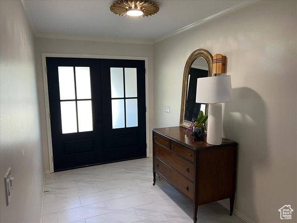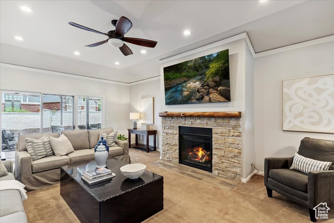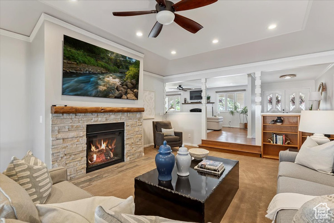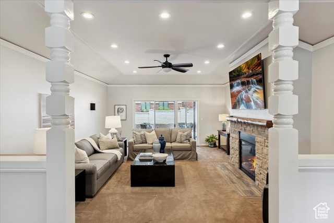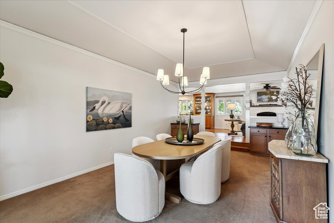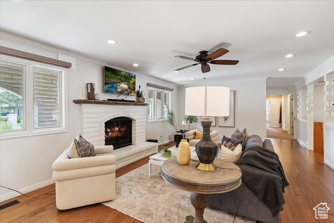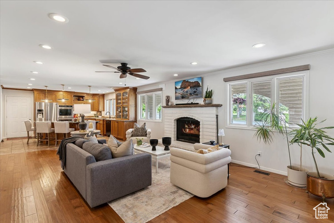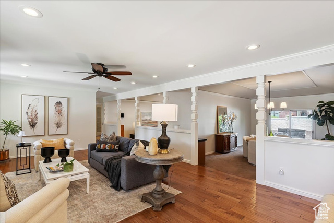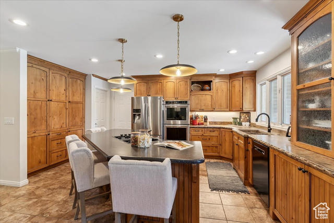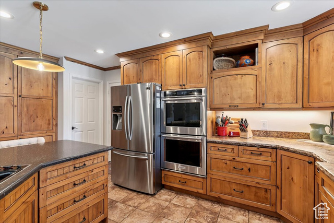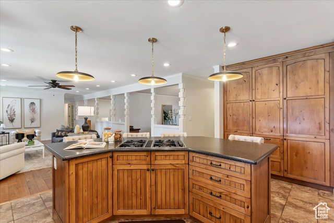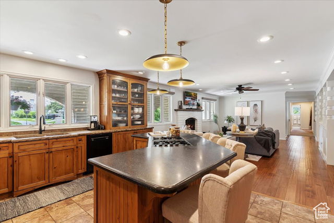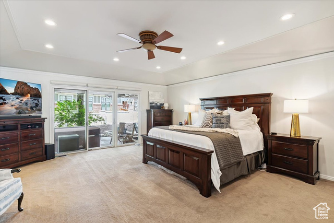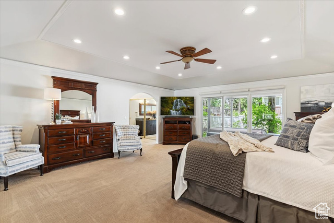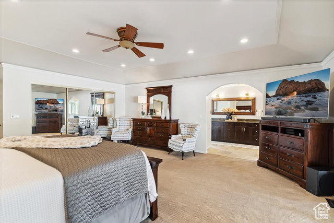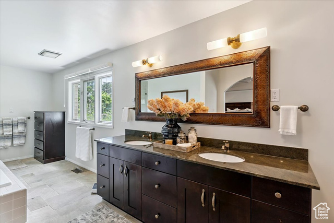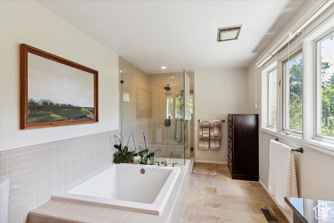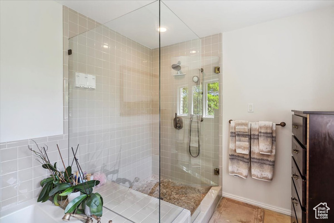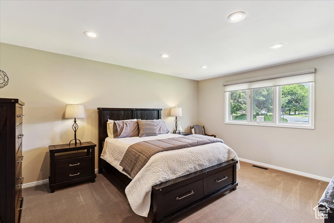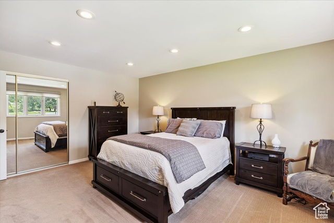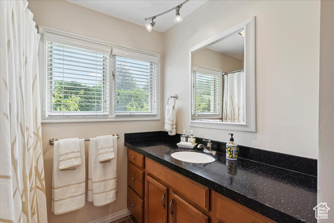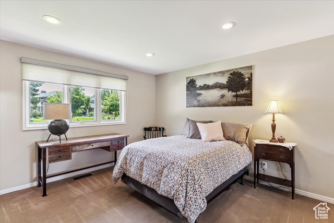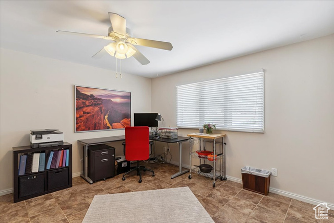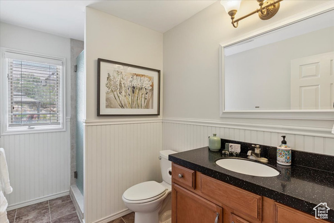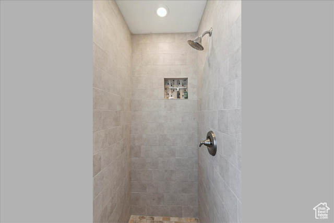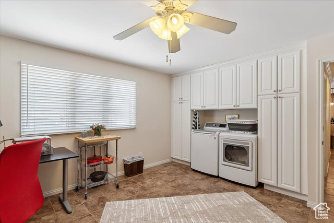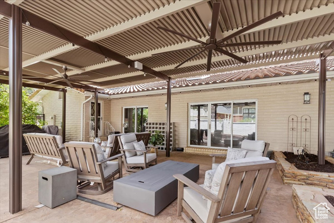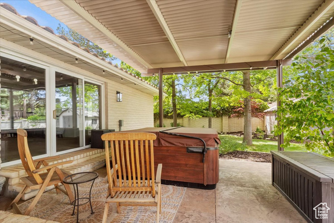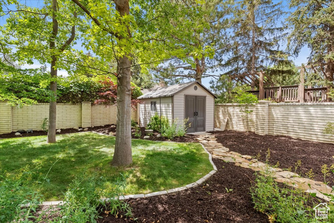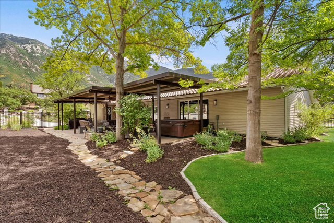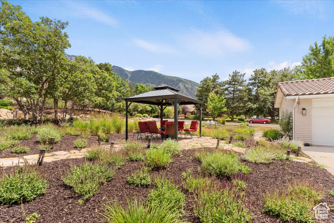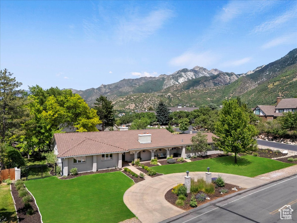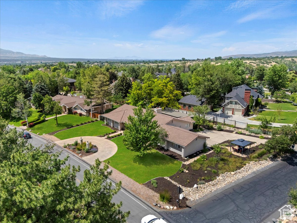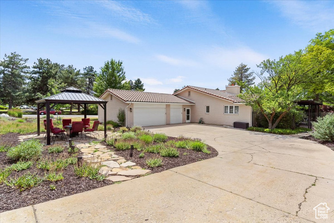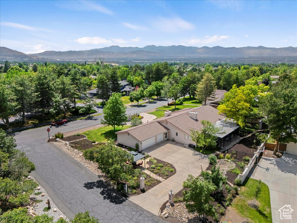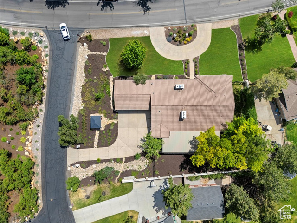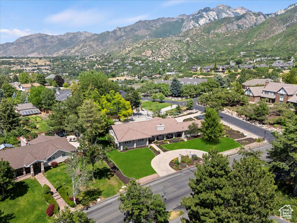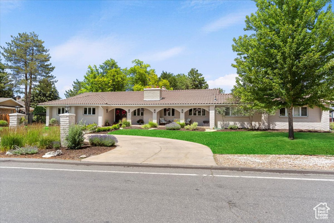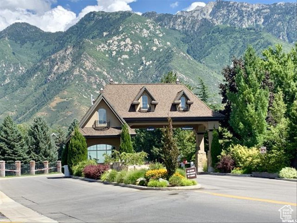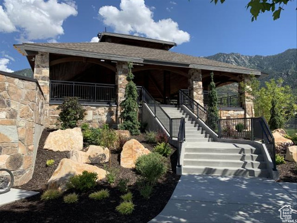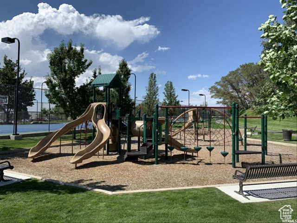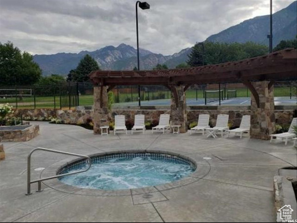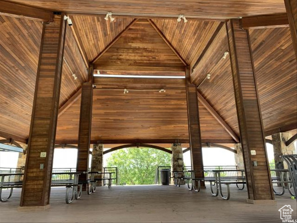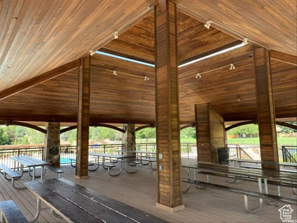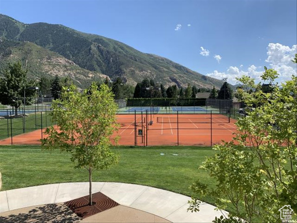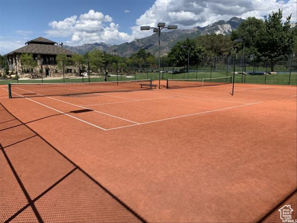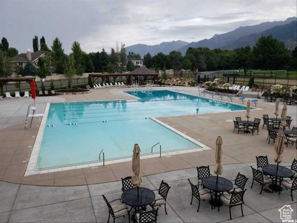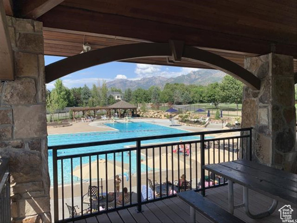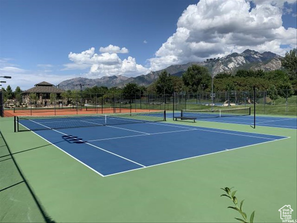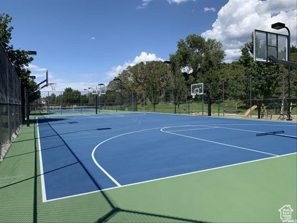
NEW IMPROVED PRICE! This beautifully crafted all-brick rambler blends timeless design with the ease of single-level living. Situated on a .57-acre lot with a circular driveway, this home offers extra-large rooms. Light-filled and spacious, the open living and dining areas flow seamlessly into a dazzling island kitchen. The inviting primary suite is filled with warmth and natural light, featuring an updated spa-style bath. Step outside to a backyard built for entertaining-enjoy mountain views, mature trees, charming gazebo and a 50′ Solara covered patio with motorized ventilation panels, ceiling fans, and ambient lighting. Tile roof, updated baths, lighting , and a new A/C system. Located in vibrant Pepperwood community offering 24 security, clubhouse, pool, playground, tennis and pickleball courts—all just minutes from Little Cottonwood Canyon, scenic hiking and biking trails, and world-class ski resorts.
Data services provided by IDX BrokerView full listing details
| Price: | $1,250,000 |
| Address: | 20 Northridge Way E |
| City: | Sandy |
| County: | Salt Lake |
| State: | Utah |
| Subdivision: | PEPPERWOOD |
| MLS: | 2111176 |
| Square Feet: | 3,537 |
| Acres: | 0.57 |
| Lot Square Feet: | 0.57 acres |
| Bedrooms: | 3 |
| Bathrooms: | 3 |
| Half Bathrooms: | 1 |
| aduYN: | no |
| stories: | 2 |
| MlsStatus: | Active |
| currentUse: | Single Family |
| highSchool: | Alta |
| postalCity: | Sandy |
| topography: | Corner Lot, Fenced: Part, Sprinkler: Auto-Full, Terrain, Flat, View: Mountain |
| vegetation: | Landscaping: Full |
| constStatus: | Blt./Standing |
| imageStatus: | All Public |
| lotSizeArea: | 0.57 |
| listingTerms: | Cash, Conventional |
| lotSizeUnits: | Acres |
| coveredSpaces: | 3 |
| directionFaces: | South |
| frontageLength: | 0.0 |
| windowFeatures: | Part |
| livingAreaUnits: | Square Feet |
| taxAnnualAmount: | 5460 |
| elementarySchool: | Lone Peak |
| LotSizeSquareFeet: | 24829.2 |
| buildingAreaTotal: | 3537 |
| lotSizeDimensions: | 0.0x0.0x0.0 |
| mainLevelBedrooms: | 3 |
| openParkingSpaces: | 4 |
| propertyCondition: | Blt./Standing |
| shortTermRentalYN: | no |
| zoningDescription: | 1122 |
| yearBuiltEffective: | 2005 |
| rvParkingDimensions: | 0.00 |
| middleOrJuniorSchool: | Indian Hills |
| idxContactInformation: | 801-453-1010 |
| vowContactInformation: | 801-453-1010 |
| aboveGradeFinishedArea: | 3216 |
| associationFeeFrequency: | Monthly |
| middleOrJuniorSchoolDistrict: | Canyons |
