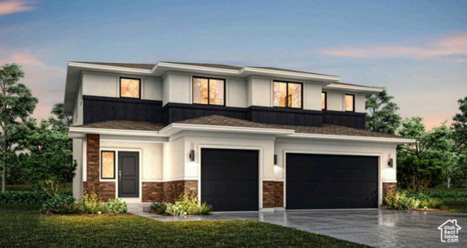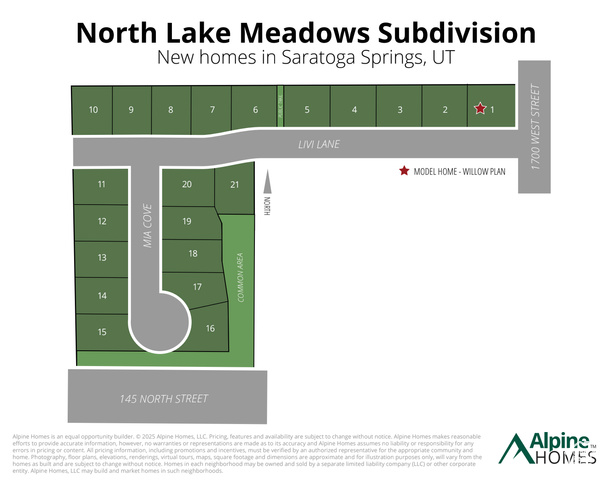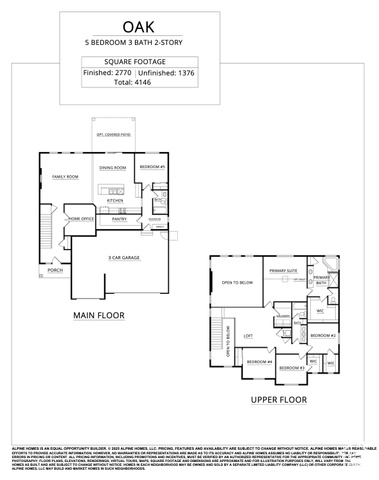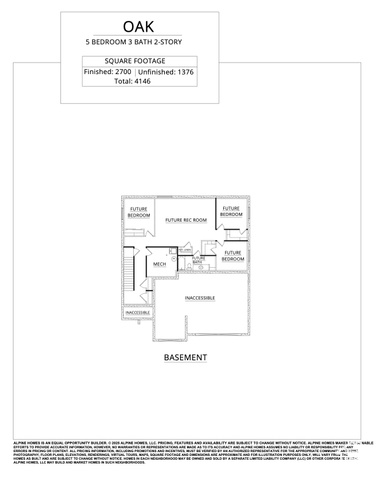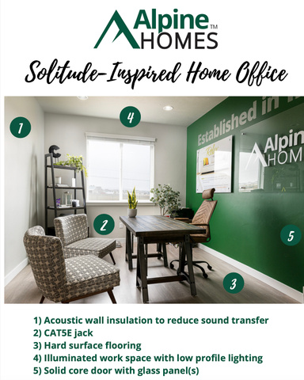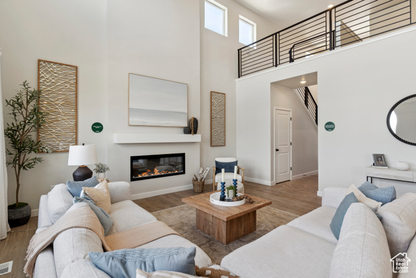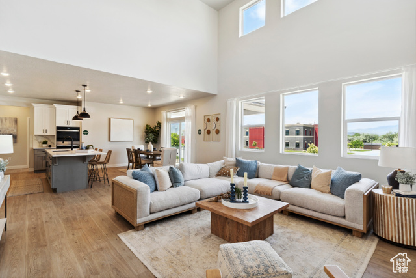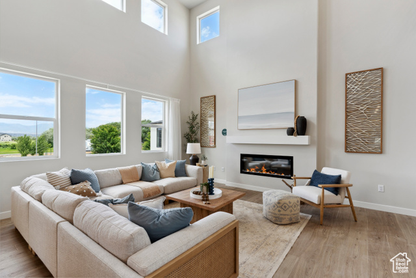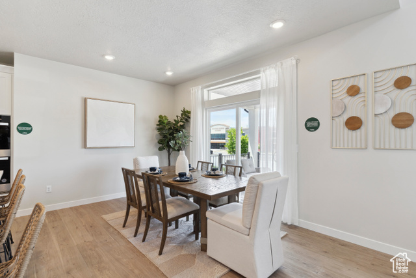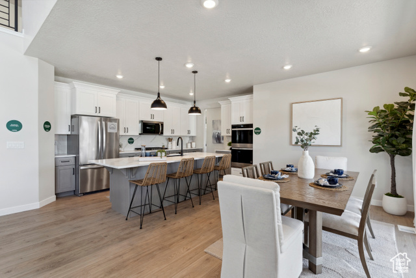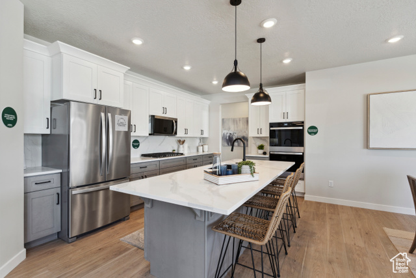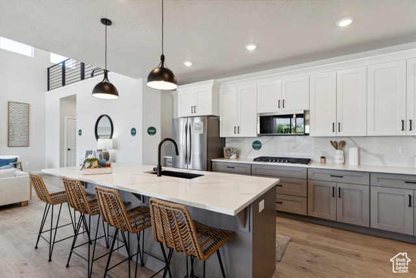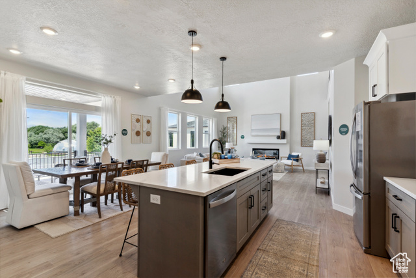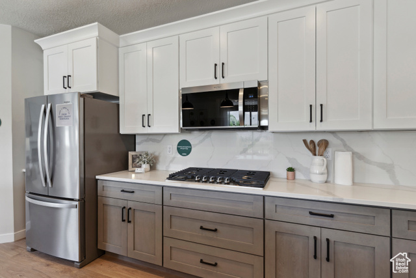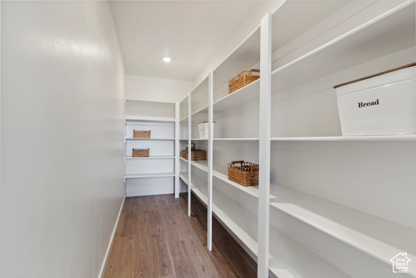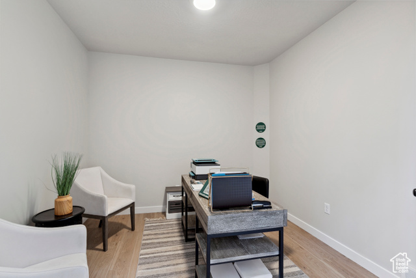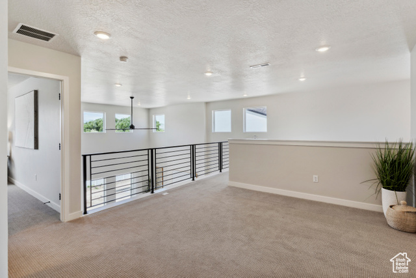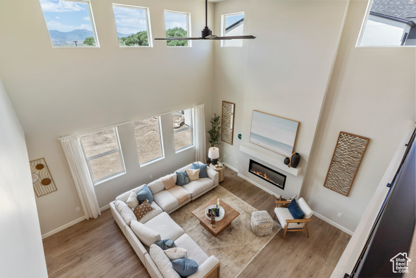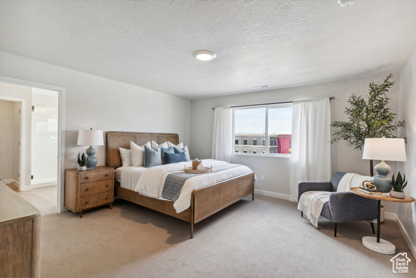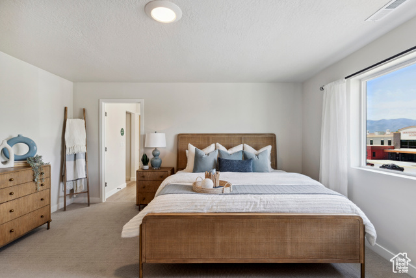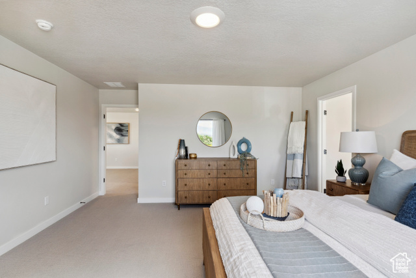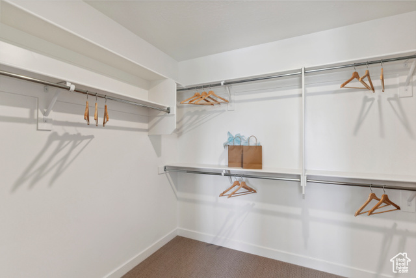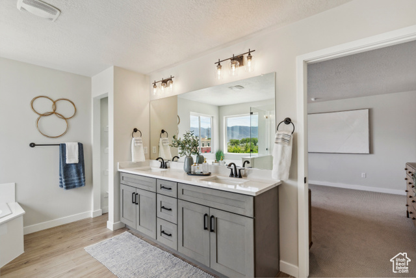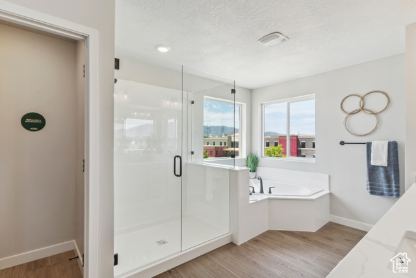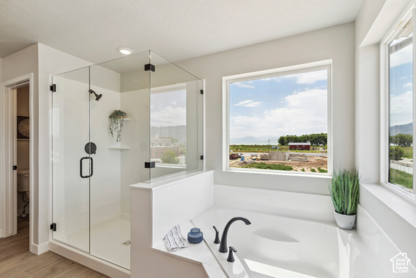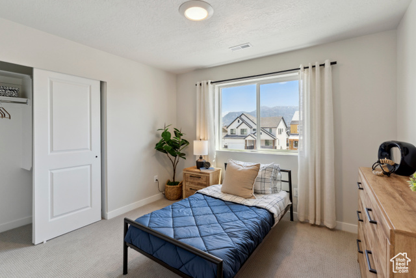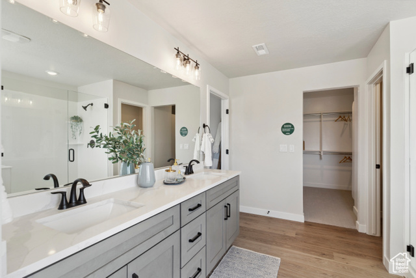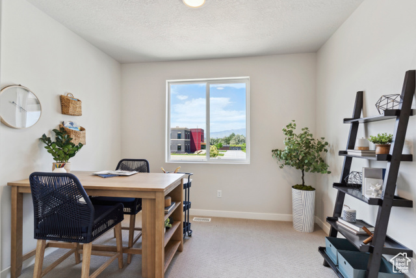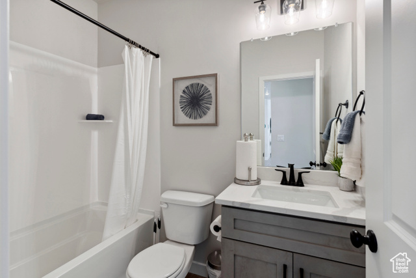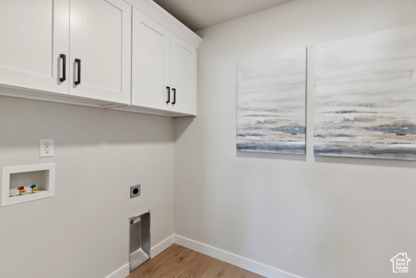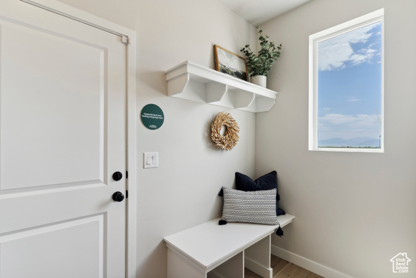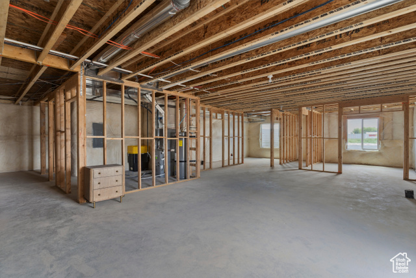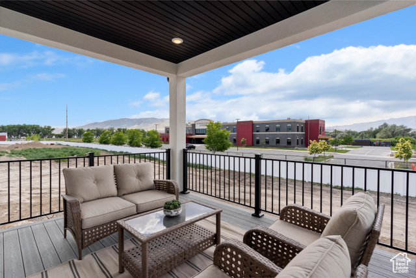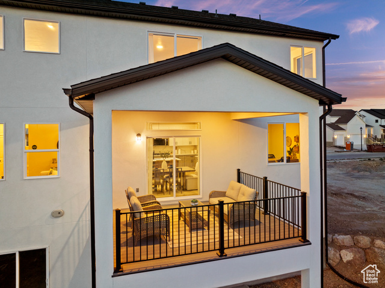
Introducing a well designed Oak Plan, this brand new 5-bedroom 2-story residence is on a .21 acre cul-de-sac lot. The home showcases a contemporary exterior with sleek black windows and an impressive 8′ front door, complemented by a delightful covered deck for outdoor relaxation. With 9′ walls in the basement and a generously sized kitchen boasting a vast walk-in pantry, this home offers both style and functionality. Luxurious features include walk-in closets in three of the upstairs bedrooms, a main floor bedroom and full bath, vaulted ceilings in the family room, easy-to-maintain LVP flooring, a refined home office space, quartz countertops, a full Euro shower door in the primary bath, and a cozy fireplace. Sq feet per builder specs. Home is Under Construction. As we make choices and construction progresses, home price may change. Hurry to make own choices of interior colors and features. Ask Agent about current incentives!
Data services provided by IDX BrokerView full listing details
| Price: | $$796,475 |
| Address: | 174 N Mia Cv E 17 |
| City: | Saratoga Springs |
| County: | Utah |
| State: | Utah |
| Zip Code: | 84045 |
| Subdivision: | NORTH LAKE MEADOWS |
| MLS: | 2076932 |
| Year Built: | 2025 |
| Square Feet: | 4,146 |
| Acres: | 0.21 |
| Lot Square Feet: | 0.21 acres |
| Bedrooms: | 5 |
| Bathrooms: | 3 |
| roof: | Asphalt |
| aduYN: | no |
| sewer: | Sewer: Connected, Sewer: Public |
| cooling: | Central Air |
| country: | US |
| heating: | Forced Air, Gas: Central |
| stories: | 3 |
| basement: | Daylight, Full |
| flooring: | Carpet |
| MlsStatus: | Active |
| utilities: | Natural Gas Connected, Electricity Connected, Sewer Connected, Sewer: Public, Water Connected |
| appliances: | Microwave |
| currentUse: | Single Family |
| highSchool: | Lehi |
| inclusions: | Microwave, Range |
| postalCity: | Saratoga Springs |
| roomsTotal: | 15 |
| topography: | Cul-de-Sac |
| constStatus: | To Be Built |
| imageStatus: | All Public |
| lotFeatures: | Cul-De-Sac |
| lotSizeArea: | 0.21 |
| waterSource: | Culinary |
| garageSpaces: | 3 |
| lotSizeUnits: | Acres |
| mlsAreaMajor: | Am Fork, Hlnd, Lehi, Saratog. |
| parkingTotal: | 3 |
| coveredSpaces: | 3 |
| associationFee: | 60 |
| directionFaces: | West |
| frontageLength: | 0.0 |
| fireplacesTotal: | 1 |
| laundryFeatures: | Electric Dryer Hookup |
| livingAreaUnits: | Square Feet |
| taxAnnualAmount: | 1 |
| elementarySchool: | Dry Creek |
| exteriorFeatures: | Porch: Open, Sliding Glass Doors |
| interiorFeatures: | Bath: Primary, Bath: Sep. Tub/Shower, Closet: Walk-In, Disposal, Great Room, Range: Gas, Vaulted Ceilings |
| LotSizeSquareFeet: | 9147.6 |
| buildingAreaTotal: | 4146 |
| lotSizeDimensions: | 0.0x0.0x0.0 |
| mainLevelBedrooms: | 1 |
| shortTermRentalYN: | no |
| architecturalStyle: | Stories: 2 |
| highSchoolDistrict: | Alpine |
| rvParkingDimensions: | 0.00 |
| associationAmenities: | Sewer Paid |
| middleOrJuniorSchool: | Willowcreek |
| constructionMaterials: | Asphalt |
| idxContactInformation: | 801-453-1010 |
| patioAndPorchFeatures: | Porch: Open |
| vowContactInformation: | 801-453-1010 |
| aboveGradeFinishedArea: | 2770 |
| associationFeeIncludes: | Sewer |
| associationFeeFrequency: | Monthly |
| elementarySchoolDistrict: | Alpine |
| middleOrJuniorSchoolDistrict: | Alpine |
