
This low-maintenance condo has 3 bedrooms, 2 bathrooms, and a private 1-car garage. Like new condition and move in ready. It is within walking distance to Salt Lake Community College, the U of U Campus, Lee’s Food Market, and Zions Stadium to watch the Real Monarchs play. A quick drive to Mountain View Village with tons of restaurants and shopping. The community offers a beautiful pool, clubhouse, playground, and is near the Juniper Canyon Recreation area (skatepark included). This unit offers abundant natural light with a patio for grilling. The primary bedroom includes a walk-in closet and a private bathroom. This is an amazing unit in a great development. A great investment opportunity with all of the colleges nearby.
Listing courtesy of Masters Utah Real Estate. Information deemed reliable but not guaranteed accurate. Buyer to verify all information. The multiple listing information is provided by Wasatch Front Regional Multiple Listing Service, Inc. from a copyrighted compilation of listings. The compilation of listings and each individual listing are © 2026 Wasatch Front Regional Multiple Listing Service, Inc., All Rights Reserved. The information provided is for consumers' personal, non-commercial use and may not be used for any purpose other than to identify prospective properties consumers may be interested in purchasing.
Data services provided by IDX BrokerView full listing details
| Price: | $335,000 |
| Address: | 14697 S Astin Ln O201 |
| City: | Herriman |
| County: | Salt Lake |
| State: | Utah |
| Subdivision: | SADDLEBROOK |
| MLS: | 2133947 |
| Square Feet: | 1,273 |
| Acres: | 0.01 |
| Lot Square Feet: | 0.01 acres |
| Bedrooms: | 3 |
| Bathrooms: | 2 |
| aduYN: | no |
| stories: | 1 |
| MlsStatus: | Active |
| currentUse: | Residential |
| highSchool: | Riverton |
| postalCity: | Herriman |
| topography: | Curb & Gutter, Road: Paved, Sidewalks |
| vegetation: | Landscaping: Full |
| constStatus: | Blt./Standing |
| imageStatus: | All Public |
| lotSizeArea: | 0.01 |
| listingTerms: | Cash, Conventional, FHA |
| lotSizeUnits: | Acres |
| coveredSpaces: | 1 |
| frontageLength: | 0.0 |
| livingAreaUnits: | Square Feet |
| taxAnnualAmount: | 2054 |
| elementarySchool: | Bluffdale |
| LotSizeSquareFeet: | 435.6 |
| buildingAreaTotal: | 1273 |
| lotSizeDimensions: | 0.0x0.0x0.0 |
| mainLevelBedrooms: | 3 |
| propertyCondition: | Blt./Standing |
| shortTermRentalYN: | no |
| zoningDescription: | 8205 |
| yearBuiltEffective: | 2025 |
| rvParkingDimensions: | 0.00 |
| middleOrJuniorSchool: | South Hills |
| idxContactInformation: | 801-453-1010 |
| vowContactInformation: | 801-453-1010 |
| aboveGradeFinishedArea: | 1273 |
| middleOrJuniorSchoolDistrict: | Jordan |
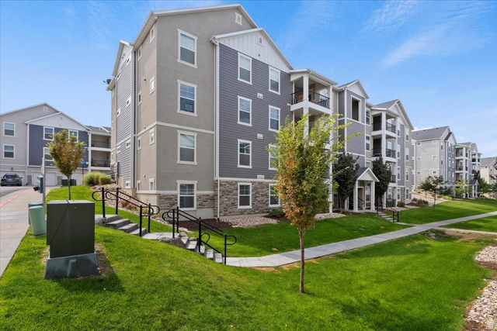
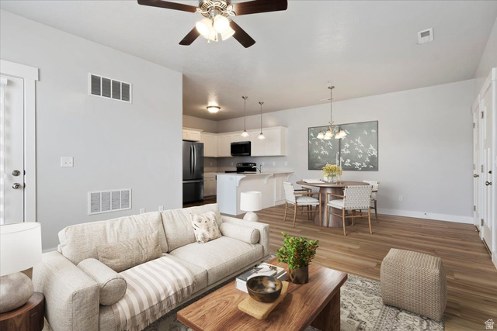
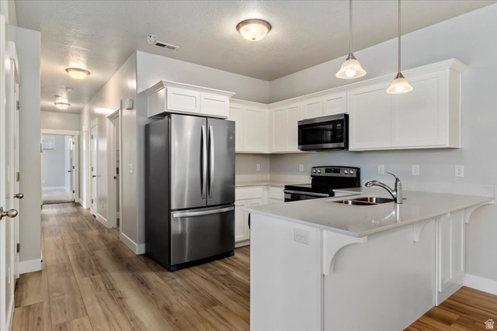
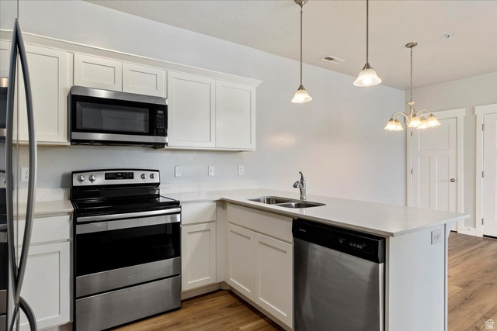
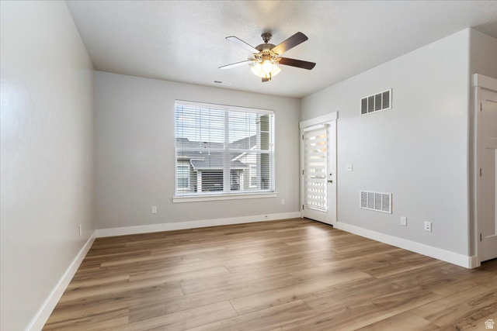
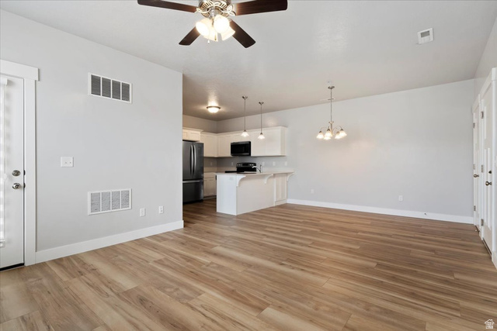
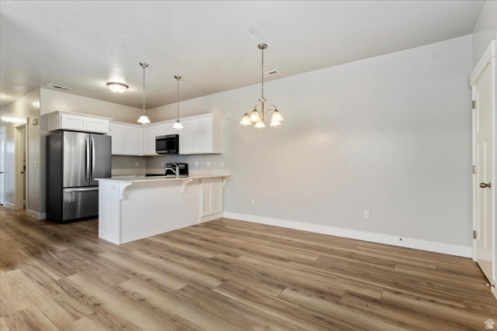
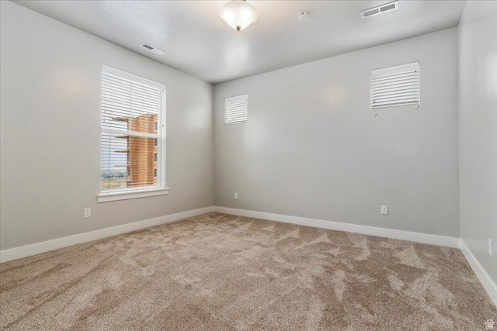
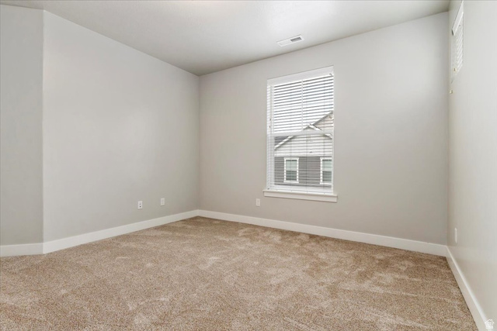
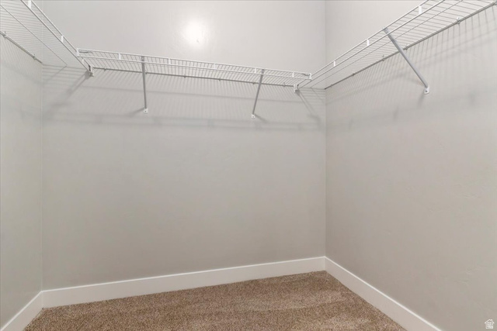
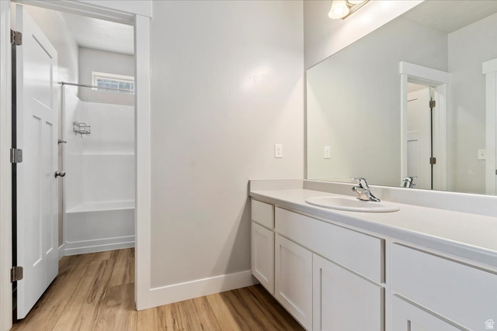
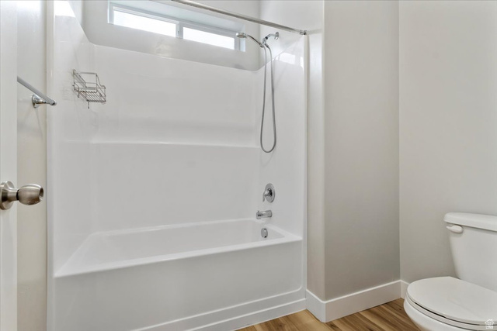
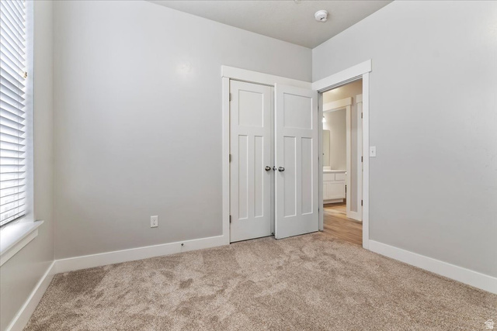
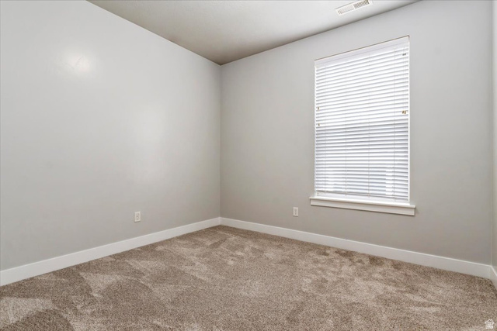
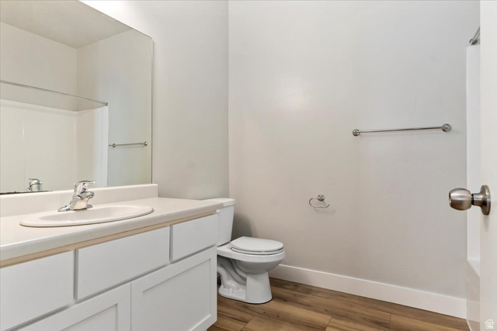
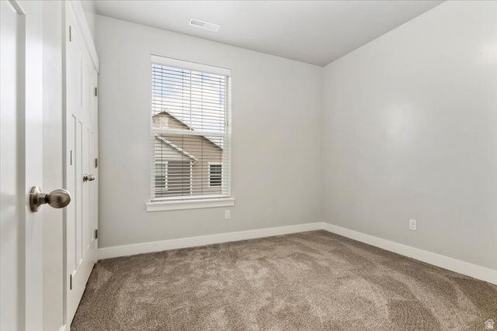
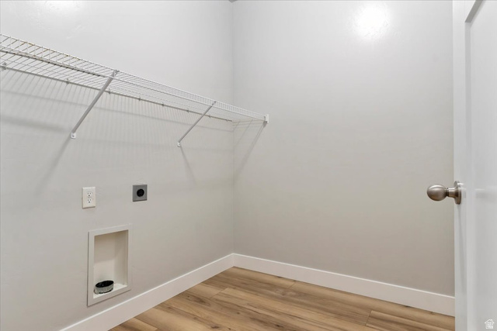
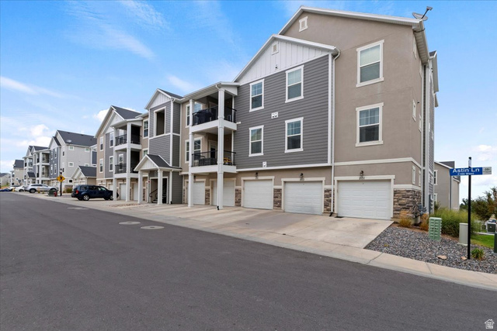
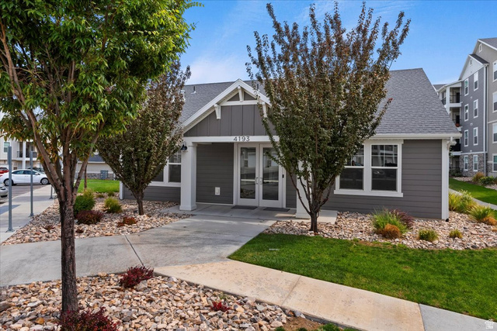
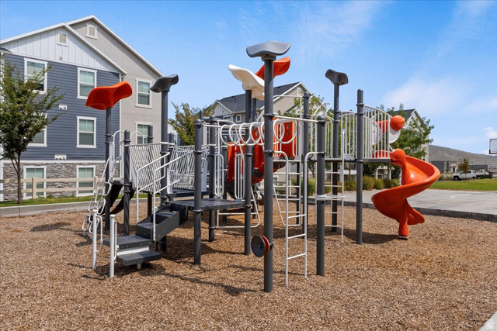
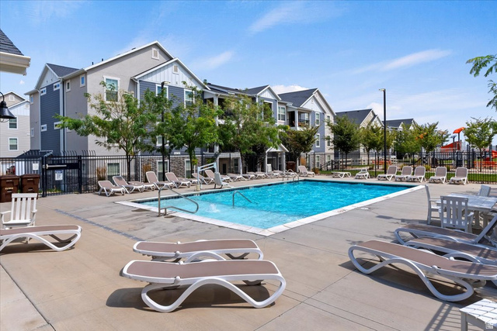
Please sign up for a Listing Manager account below to inquire about this listing
