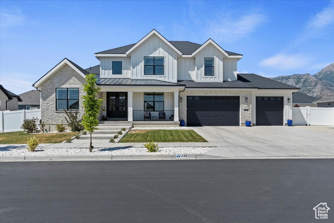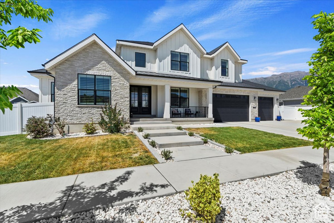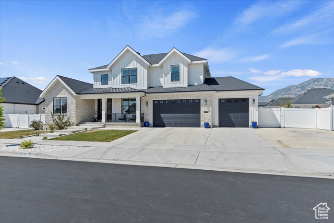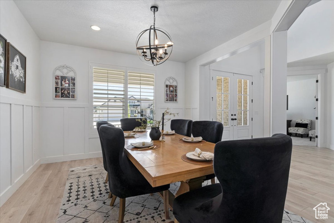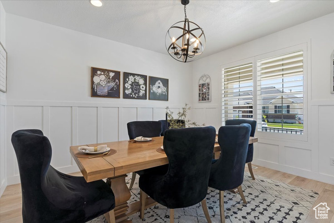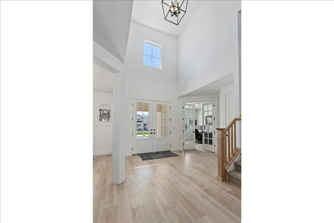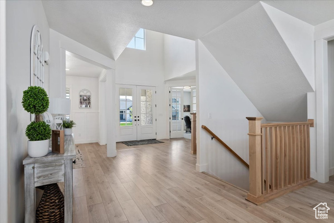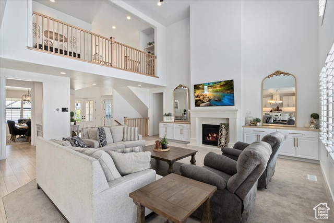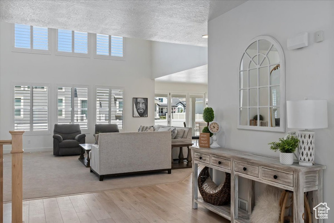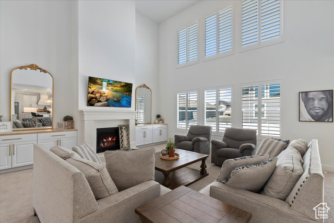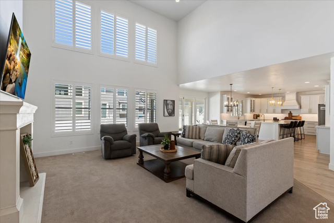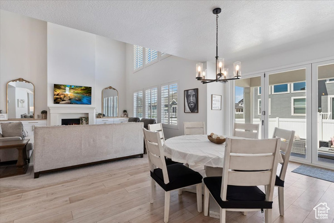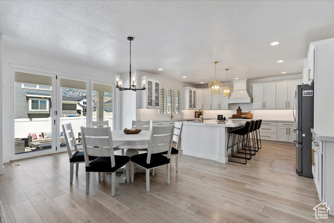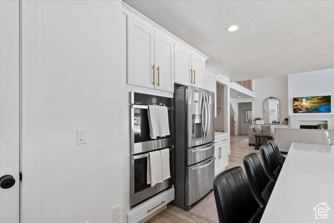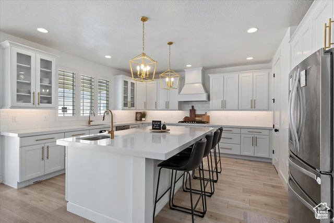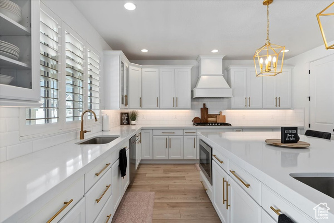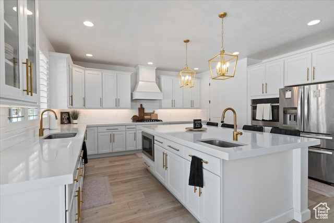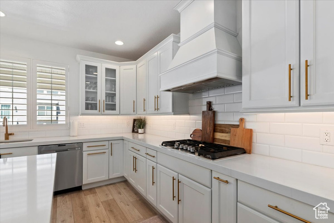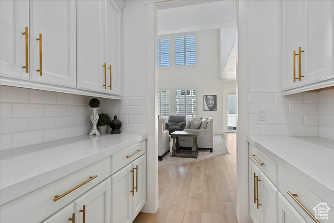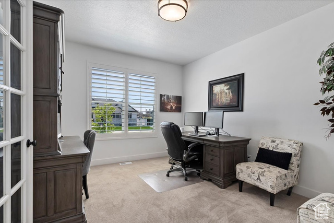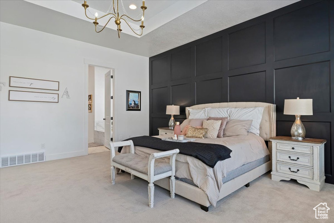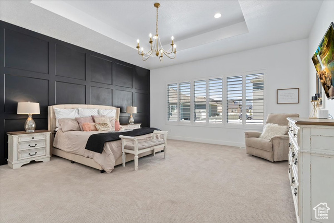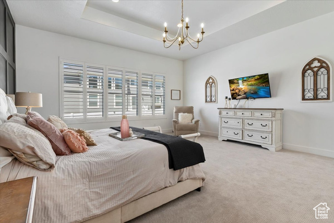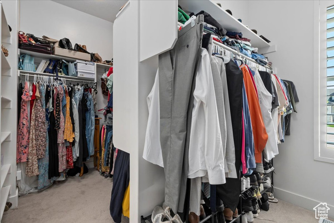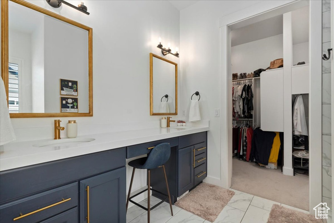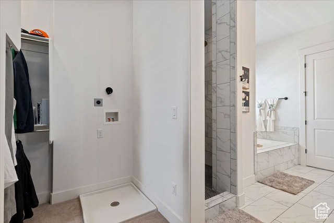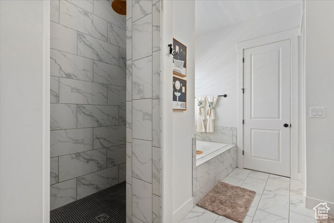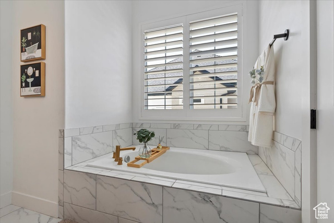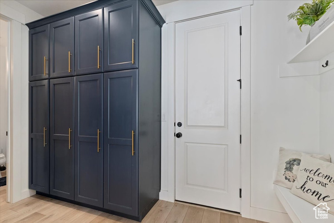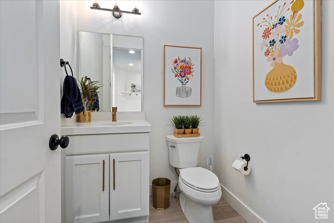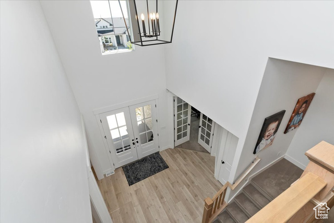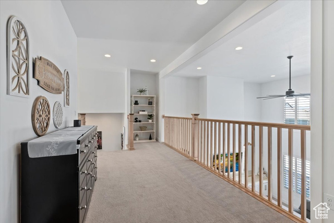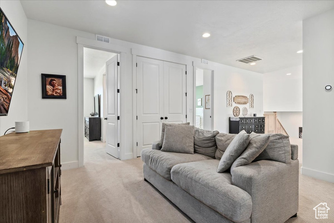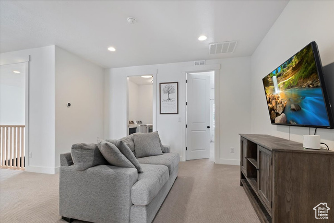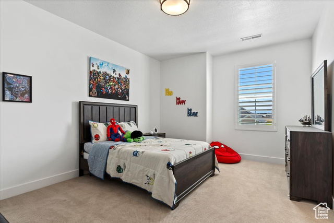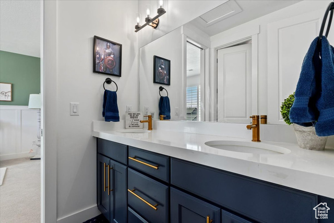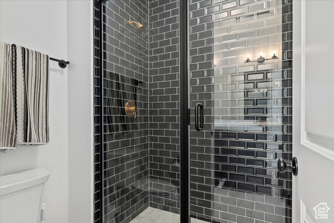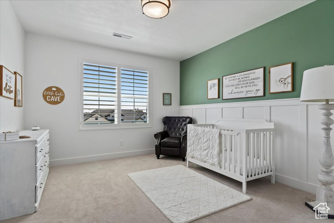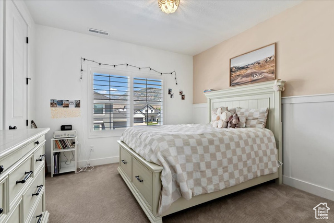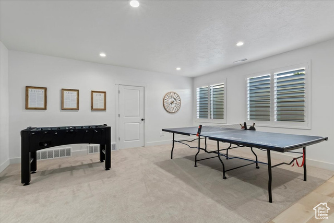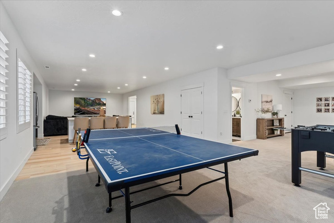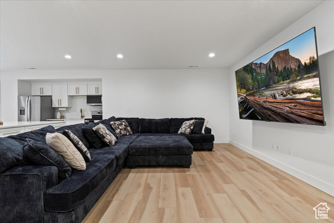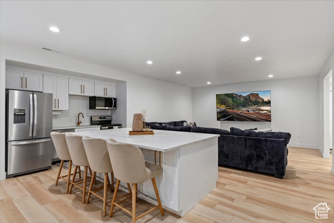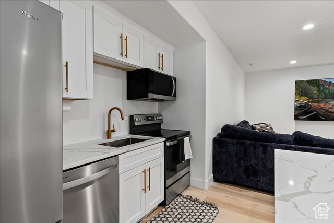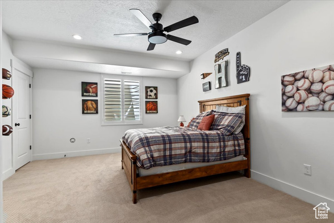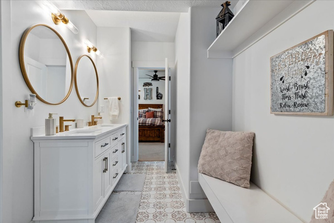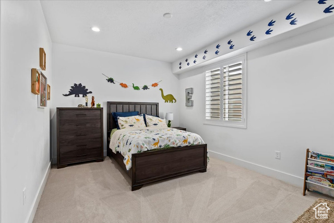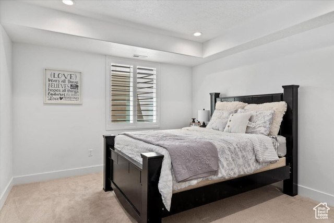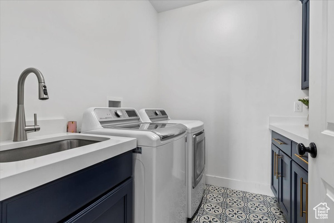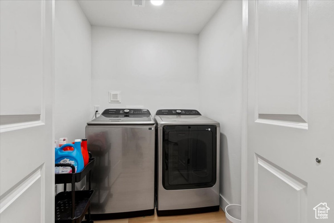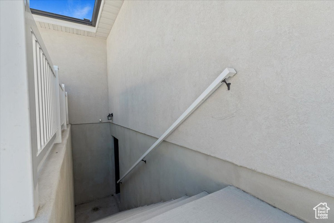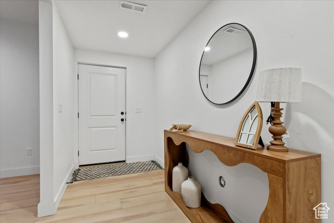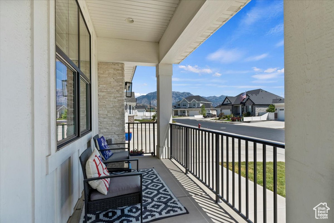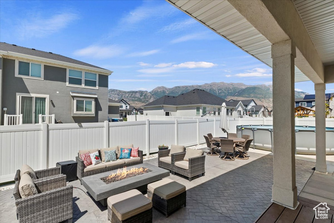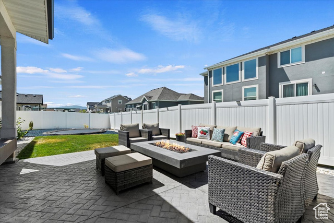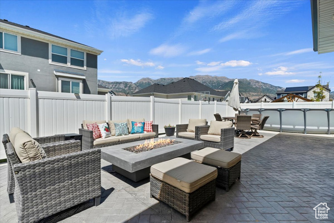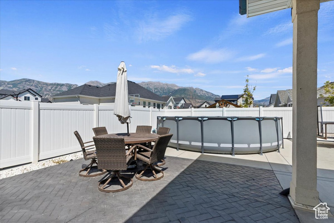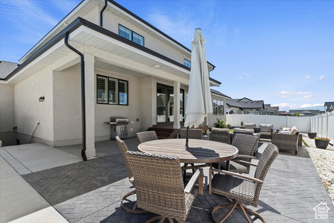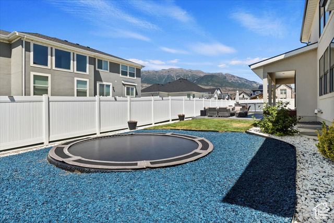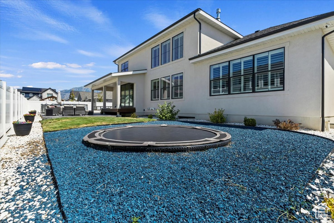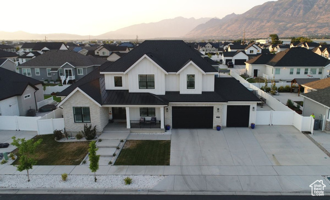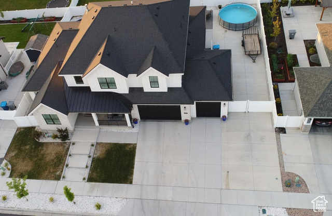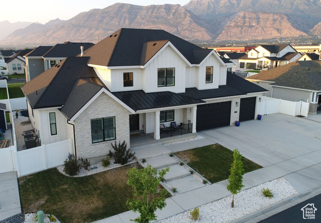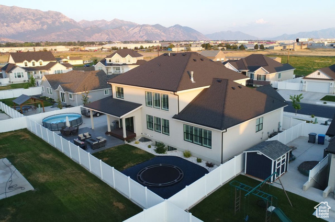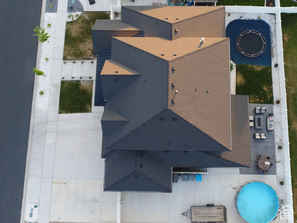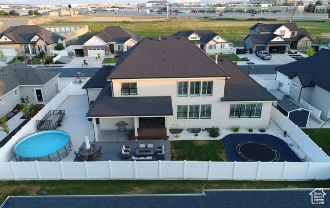
Welcome to this exquisite home in the highly sought-after Anderson Farms community, featuring the upgraded Bella Vista floorplan. With soaring 9-foot ceilings and 8-foot doors, every corner exudes luxury and spaciousness. Notable upgrades include: A chef’s kitchen package complete with soft-close cabinets, custom organizers, and a convenient Butler’s pantry. Stunning tri-fold doors that fully open from the kitchen to the backyard-ideal for seamless indoor-outdoor entertaining. Elegant Wainscot wall finishes throughout the home. A tankless water heater and built-in humidifier for year-round comfort. Thoughtfully designed for multi-generational living, this property offers: A main-floor master suite for comfort and accessibility. Laundry rooms on every floor. A fully finished mother-in-law apartment in the basement with its own private entrance and fire-rated door for safety. Additional features include: An extended RV pad reinforced with rebar. This is a rare opportunity to own one of the largest homes in Anderson Farms-don’t let it slip away!
Data services provided by IDX BrokerView full listing details
| Price: | $1,399,999 |
| Address: | 1430 W Kelsey Way |
| City: | Lindon |
| County: | Utah |
| State: | Utah |
| Subdivision: | ANDERSON |
| MLS: | 2100857 |
| Square Feet: | 6,667 |
| Acres: | 0.23 |
| Lot Square Feet: | 0.23 acres |
| Bedrooms: | 7 |
| Bathrooms: | 6 |
| Half Bathrooms: | 3 |
| aduYN: | yes |
| stories: | 3 |
| MlsStatus: | Active |
| currentUse: | Single Family |
| exclusions: | Alarm System, Dryer, Refrigerator, Video Door Bell(s), Video Camera(s) |
| highSchool: | Pleasant Grove |
| postalCity: | Lindon |
| topography: | Curb & Gutter, Fenced: Full, Road: Paved, Sidewalks, Sprinkler: Auto-Full, Terrain, Flat, View: Mountain |
| vegetation: | Landscaping: Full |
| constStatus: | Blt./Standing |
| imageStatus: | Some Photos Excluded from Public Display |
| lotSizeArea: | 0.23 |
| listingTerms: | Cash, Conventional |
| lotSizeUnits: | Acres |
| coveredSpaces: | 3 |
| frontageLength: | 0.0 |
| otherEquipment: | Fireplace Insert, Humidifier, Trampoline |
| windowFeatures: | Full, Plantation Shutters |
| livingAreaUnits: | Square Feet |
| taxAnnualAmount: | 4723 |
| basementFinished: | 100 |
| elementarySchool: | Aspen |
| LotSizeSquareFeet: | 10018.8 |
| buildingAreaTotal: | 6667 |
| lotSizeDimensions: | 0.0x0.0x0.0 |
| mainLevelBedrooms: | 1 |
| openParkingSpaces: | 7 |
| propertyCondition: | Blt./Standing |
| shortTermRentalYN: | no |
| zoningDescription: | RES |
| rvParkingDimensions: | 0.00 |
| middleOrJuniorSchool: | Oak Canyon |
| idxContactInformation: | 801-453-1010 |
| vowContactInformation: | 801-453-1010 |
| aboveGradeFinishedArea: | 3946 |
| associationFeeFrequency: | Quarterly |
| middleOrJuniorSchoolDistrict: | Alpine |
