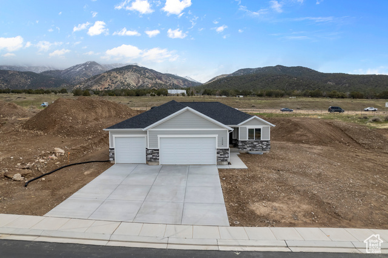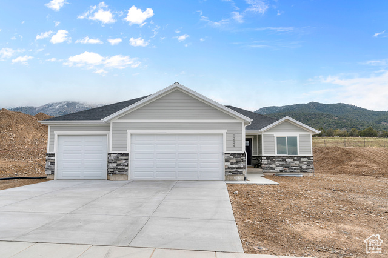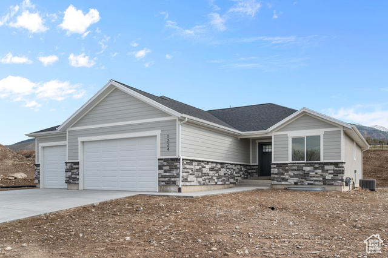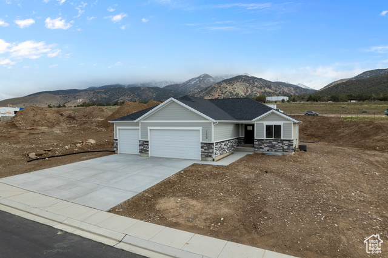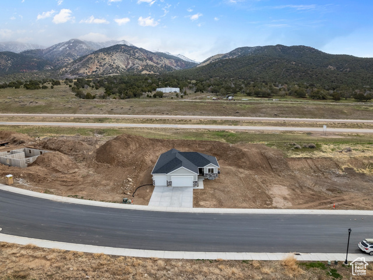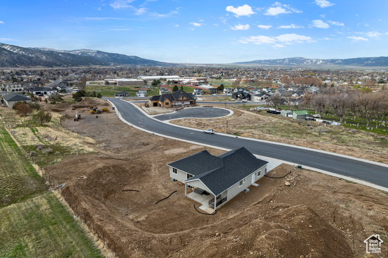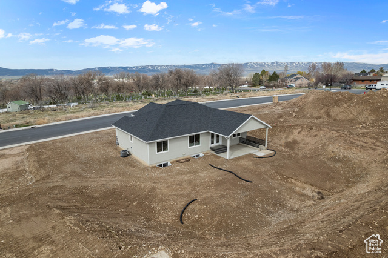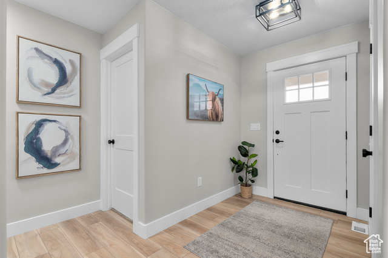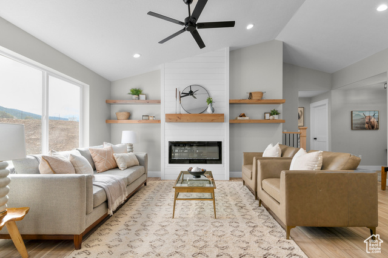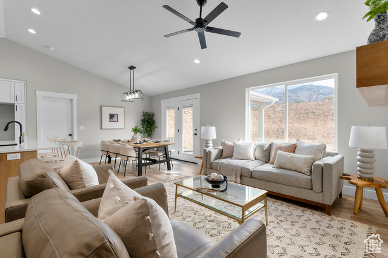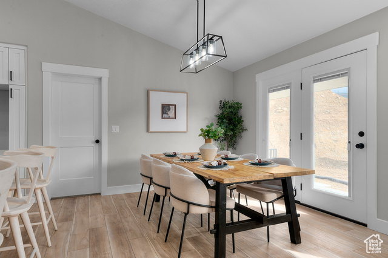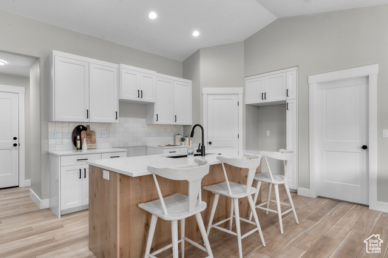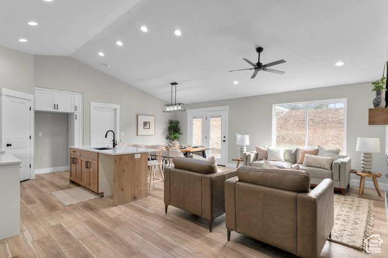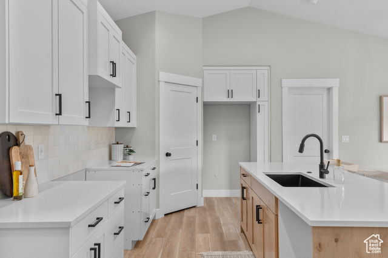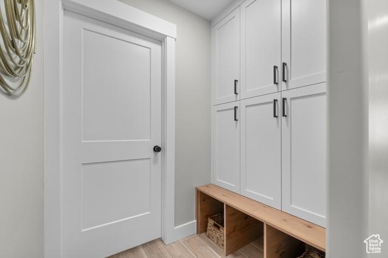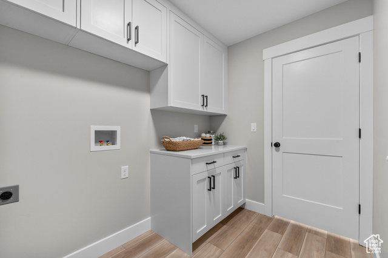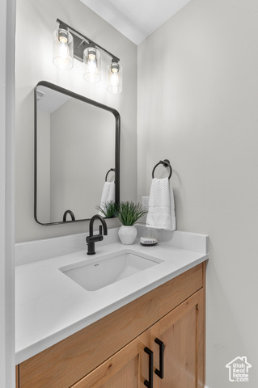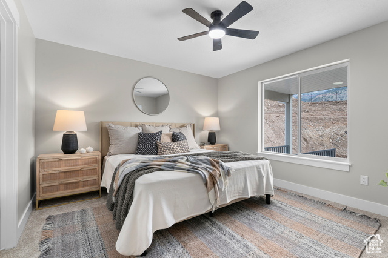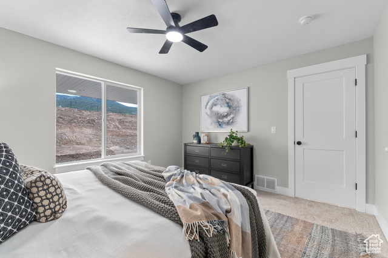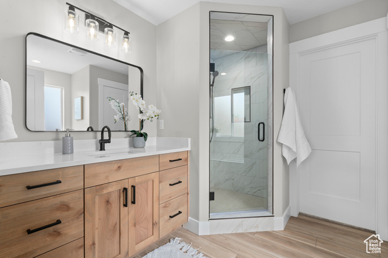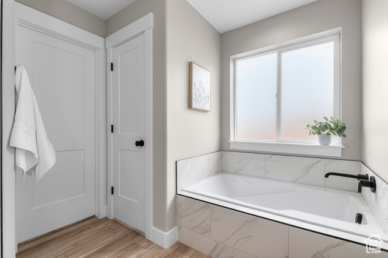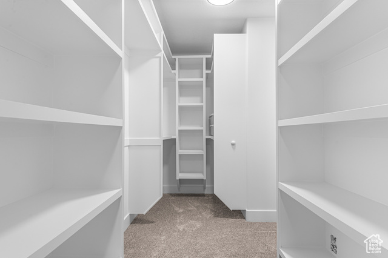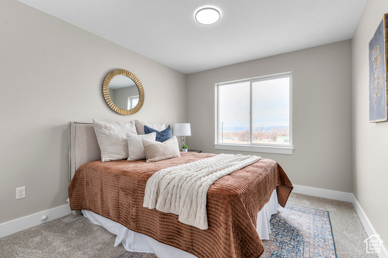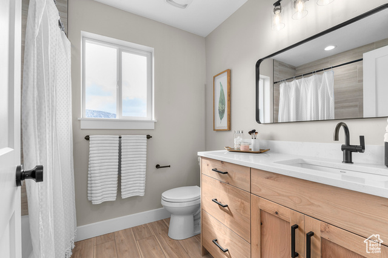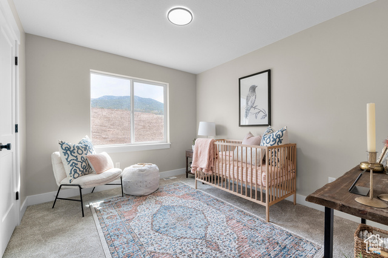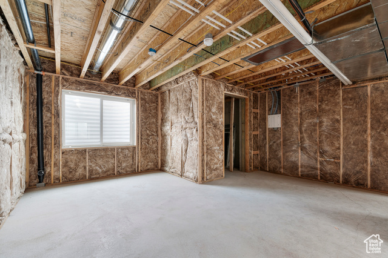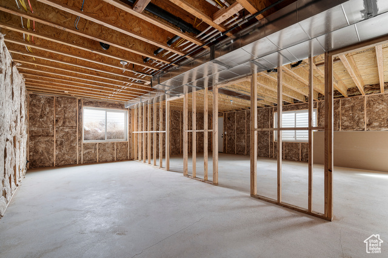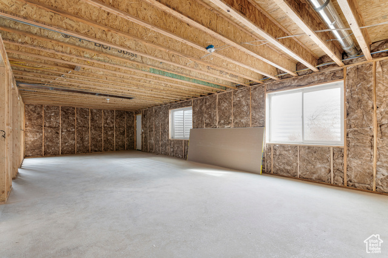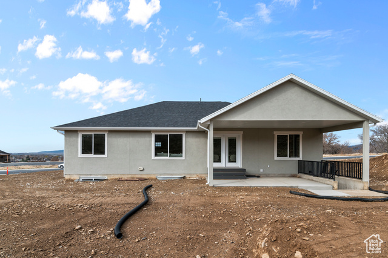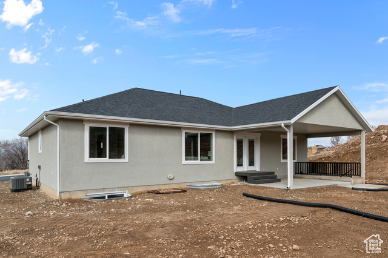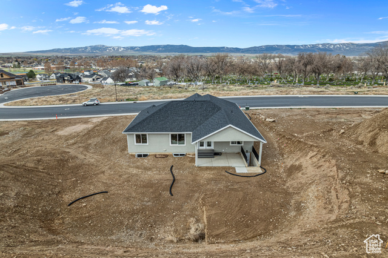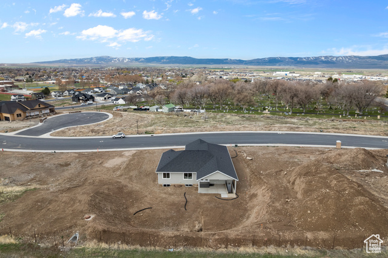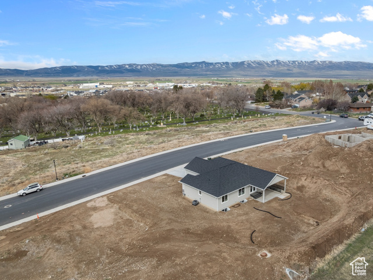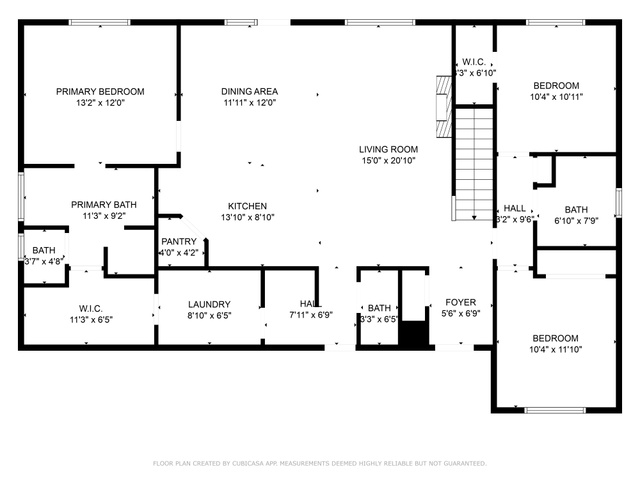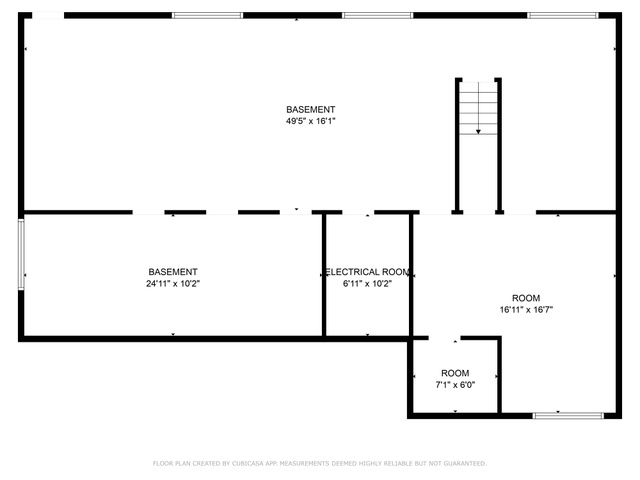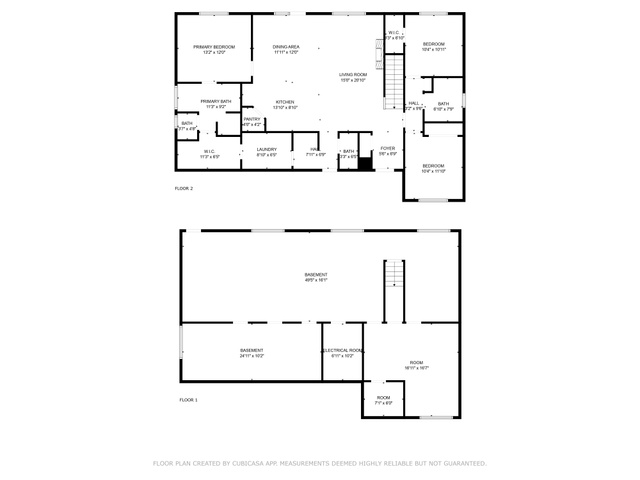
Just Listed Model-Perfect Luxury Home on a Spacious .33 Acre Lot! Step into luxury living with this stunning, model-style home that combines elegant design with everyday comfort. Featuring high-end finishes throughout, this home is a showcase of craftsmanship and style. You’ll love the popular open floor plan, perfect for entertaining and family gatherings. The gourmet kitchen is a chef’s dream with quartz countertops, soft-close cabinets and drawers, and sleek modern touches that make it both beautiful and functional. Enjoy outdoor living on the covered patio, and keep things organized with custom mud room lockers a thoughtful detail for busy lifestyles. Downstairs, the unfinished basement has been fully framed and plumbed for kitchen, offering a rare opportunity to create a future ADU or basement apartment with separate living quarters and income potential. Located in an amazing, sought-after neighborhood, this home offers the perfect balance of space, style, and location.
Data services provided by IDX BrokerView full listing details
| Price: | $$550,000 |
| Address: | 1224 N 700 E |
| City: | Nephi |
| County: | Juab |
| State: | Utah |
| Zip Code: | 84648 |
| Subdivision: | WINN RIDGE SUBDIVISION |
| MLS: | 2075465 |
| Year Built: | 2024 |
| Square Feet: | 3,062 |
| Acres: | 0.33 |
| Lot Square Feet: | 0.33 acres |
| Bedrooms: | 3 |
| Bathrooms: | 3 |
| Half Bathrooms: | 1 |
| roof: | Asphalt |
| view: | Mountain(s), Valley |
| aduYN: | no |
| sewer: | Sewer: Connected, Sewer: Public |
| cooling: | Central Air |
| country: | US |
| heating: | Gas: Central |
| stories: | 2 |
| basement: | Full |
| flooring: | Carpet |
| MlsStatus: | Active |
| utilities: | Natural Gas Connected, Electricity Connected, Sewer Connected, Sewer: Public, Water Connected |
| appliances: | Ceiling Fan |
| currentUse: | Single Family |
| highSchool: | Juab |
| inclusions: | Ceiling Fan |
| postalCity: | Nephi |
| roomsTotal: | 10 |
| topography: | Curb & Gutter, Road: Paved, Sidewalks, View: Mountain, View: Valley |
| constStatus: | Blt./Standing |
| imageStatus: | All Public |
| lotFeatures: | Curb & Gutter, Road: Paved, Sidewalks, View: Mountain, View: Valley |
| lotSizeArea: | 0.33 |
| waterSource: | Culinary |
| garageSpaces: | 3 |
| listingTerms: | Cash, Conventional, FHA, VA Loan |
| lotSizeUnits: | Acres |
| mlsAreaMajor: | Nephi |
| parkingTotal: | 6 |
| coveredSpaces: | 3 |
| frontageLength: | 0.0 |
| windowFeatures: | None |
| laundryFeatures: | Electric Dryer Hookup, Gas Dryer Hookup |
| livingAreaUnits: | Square Feet |
| taxAnnualAmount: | 1949 |
| bathroomsPartial: | 1 |
| elementarySchool: | Red Cliffs |
| exteriorFeatures: | Lighting, Patio: Covered |
| interiorFeatures: | Bath: Primary, Closet: Walk-In, Disposal |
| LotSizeSquareFeet: | 14374.8 |
| buildingAreaTotal: | 3062 |
| lotSizeDimensions: | 0.0x0.0x0.0 |
| mainLevelBedrooms: | 3 |
| openParkingSpaces: | 3 |
| propertyCondition: | Blt./Standing |
| shortTermRentalYN: | no |
| architecturalStyle: | Rambler/Ranch |
| highSchoolDistrict: | Juab |
| rvParkingDimensions: | 0.00 |
| middleOrJuniorSchool: | Juab |
| constructionMaterials: | Stone, Stucco, Cement Siding |
| idxContactInformation: | 801-453-1010 |
| patioAndPorchFeatures: | Covered |
| vowContactInformation: | 801-453-1010 |
| aboveGradeFinishedArea: | 1531 |
| elementarySchoolDistrict: | Juab |
| middleOrJuniorSchoolDistrict: | Juab |
