
Grand Opening Pricing. Juniper plan on a .21 lot with 3 car garage. Cul-de-sac premium lot. Finished Family Room in Basement. Daylight Basement. 4 Bedrooms and Loft Upstairs. Double Oven. Quartz Countertops throughout, Easy to clean LVP flooring on main level and wet areas. Solitude Inspired Home Office, perfect for remote work. Walk in Panty in Kitchen, Mudroom Bench. Sq Footage is based on Builder plans. Price may increase as construction Progresses. Hurry to choose own interior colors and features. Ask Agent about current incentives. Home is Under Construction.
Listing courtesy of Masters Utah Real Estate. Information deemed reliable but not guaranteed accurate. Buyer to verify all information. The multiple listing information is provided by Wasatch Front Regional Multiple Listing Service, Inc. from a copyrighted compilation of listings. The compilation of listings and each individual listing are © 2025 Wasatch Front Regional Multiple Listing Service, Inc., All Rights Reserved. The information provided is for consumers' personal, non-commercial use and may not be used for any purpose other than to identify prospective properties consumers may be interested in purchasing.
Data services provided by IDX BrokerView full listing details
| Price: | $$797,706 |
| Address: | 162 N Mia Cv 16 |
| City: | Saratoga Springs |
| County: | Utah |
| State: | Utah |
| Zip Code: | 84045 |
| Subdivision: | NORTH LAKE MEADOWS |
| MLS: | 2076884 |
| Year Built: | 2025 |
| Square Feet: | 3,555 |
| Acres: | 0.21 |
| Lot Square Feet: | 0.21 acres |
| Bedrooms: | 4 |
| Bathrooms: | 3 |
| Half Bathrooms: | 1 |
| roof: | Asphalt |
| aduYN: | no |
| sewer: | Sewer: Connected, Sewer: Public |
| cooling: | Central Air |
| country: | US |
| heating: | Forced Air, Gas: Central |
| stories: | 3 |
| basement: | Daylight, Full |
| flooring: | Carpet |
| MlsStatus: | Active |
| utilities: | Natural Gas Connected, Electricity Connected, Sewer Connected, Sewer: Public, Water Connected |
| appliances: | Microwave |
| currentUse: | Single Family |
| highSchool: | Lehi |
| inclusions: | Microwave |
| postalCity: | Saratoga Springs |
| roomsTotal: | 15 |
| topography: | Cul-de-Sac, Curb & Gutter, Road: Paved |
| constStatus: | Und. Const. |
| imageStatus: | All Public |
| lotFeatures: | Cul-De-Sac, Curb & Gutter, Road: Paved |
| lotSizeArea: | 0.21 |
| waterSource: | Culinary |
| garageSpaces: | 3 |
| listingTerms: | Cash, Conventional, VA Loan |
| lotSizeUnits: | Acres |
| mlsAreaMajor: | Am Fork, Hlnd, Lehi, Saratog. |
| parkingTotal: | 3 |
| coveredSpaces: | 3 |
| associationFee: | 60 |
| directionFaces: | West |
| frontageLength: | 0.0 |
| fireplacesTotal: | 1 |
| laundryFeatures: | Electric Dryer Hookup |
| livingAreaUnits: | Square Feet |
| taxAnnualAmount: | 1 |
| bathroomsPartial: | 1 |
| elementarySchool: | Dry Creek |
| exteriorFeatures: | Double Pane Windows, Porch: Open, Sliding Glass Doors |
| interiorFeatures: | Bath: Primary, Bath: Sep. Tub/Shower, Closet: Walk-In, Den/Office, Disposal, Great Room, Oven: Double, Range: Countertop, Range: Gas |
| LotSizeSquareFeet: | 9147.6 |
| buildingAreaTotal: | 3555 |
| lotSizeDimensions: | 0.0x0.0x0.0 |
| shortTermRentalYN: | no |
| architecturalStyle: | Stories: 2 |
| highSchoolDistrict: | Alpine |
| rvParkingDimensions: | 0.00 |
| middleOrJuniorSchool: | Willowcreek |
| constructionMaterials: | Asphalt, Stone, Cement Siding |
| idxContactInformation: | 801-453-1010 |
| patioAndPorchFeatures: | Porch: Open |
| vowContactInformation: | 801-453-1010 |
| aboveGradeFinishedArea: | 2512 |
| associationFeeFrequency: | Monthly |
| elementarySchoolDistrict: | Alpine |
| middleOrJuniorSchoolDistrict: | Alpine |
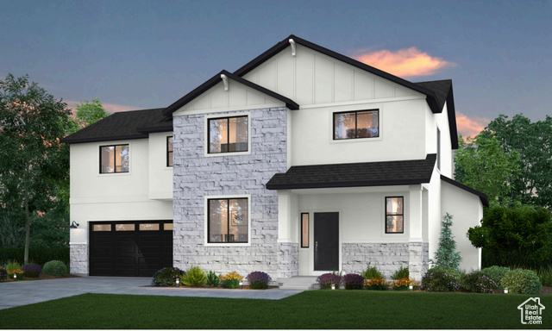
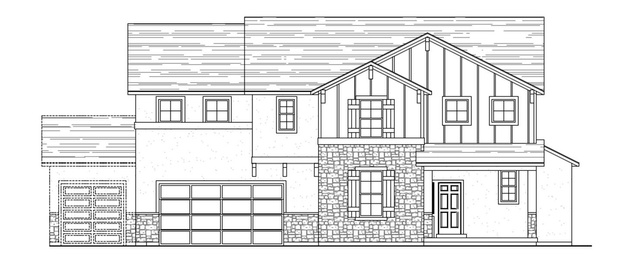
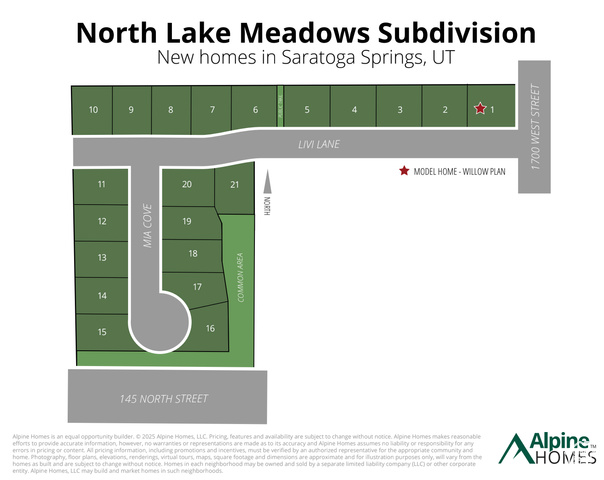
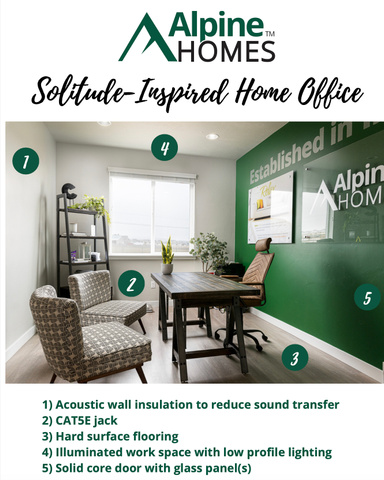
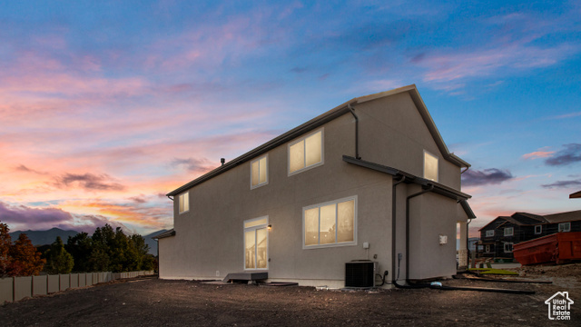
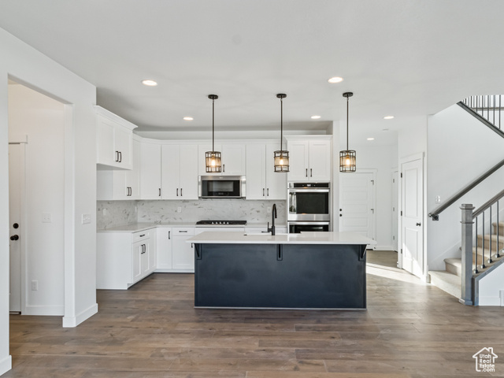
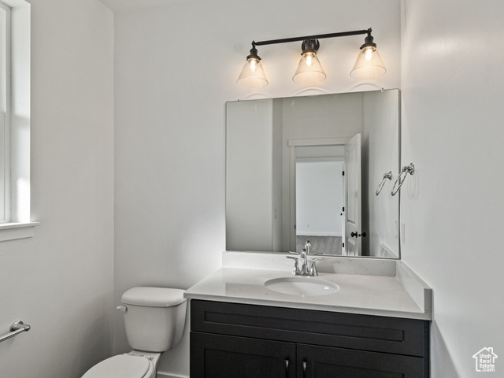
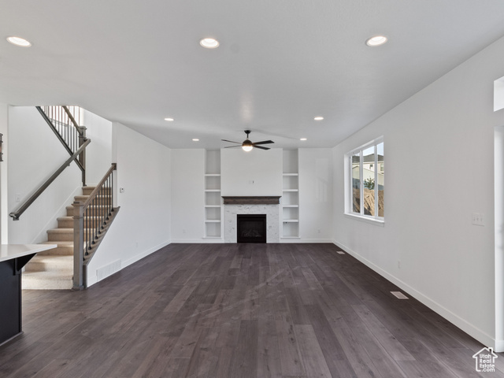
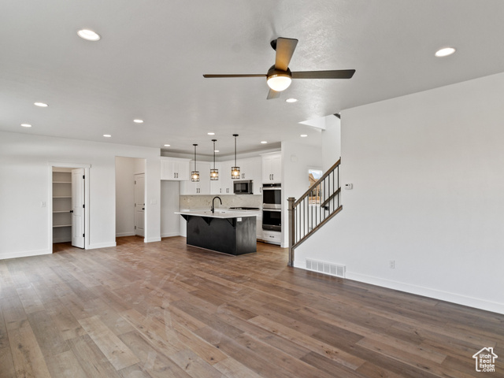
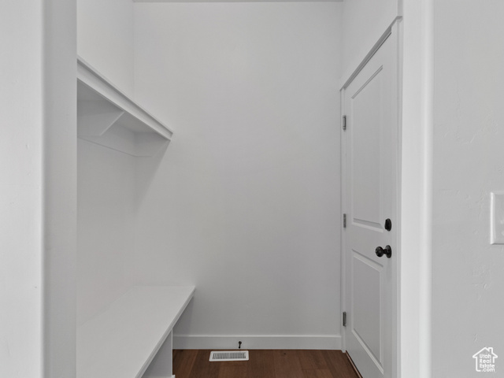
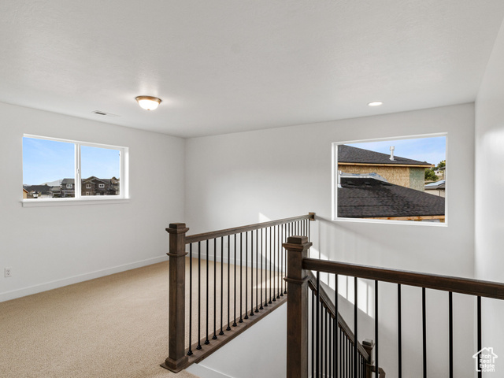
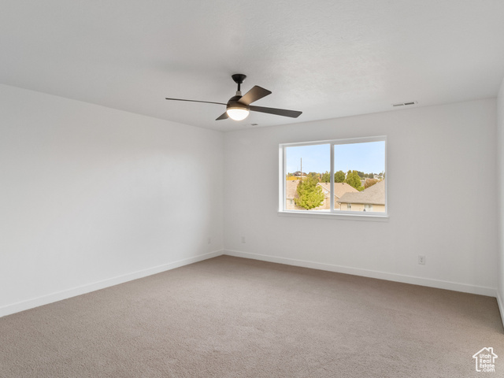
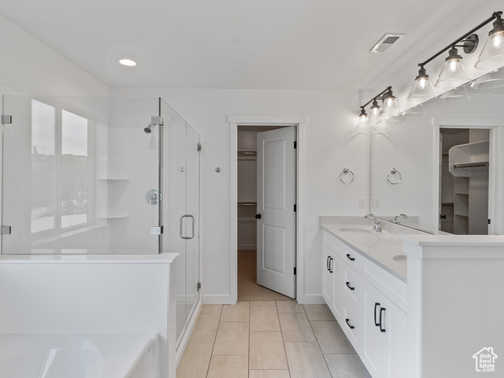
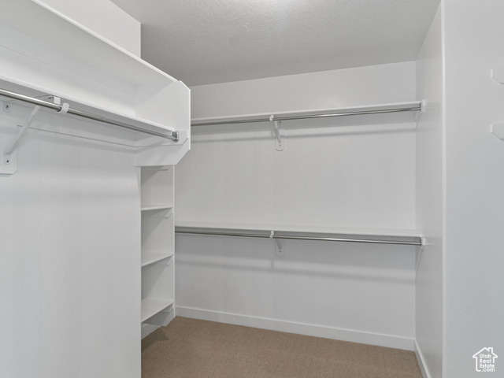
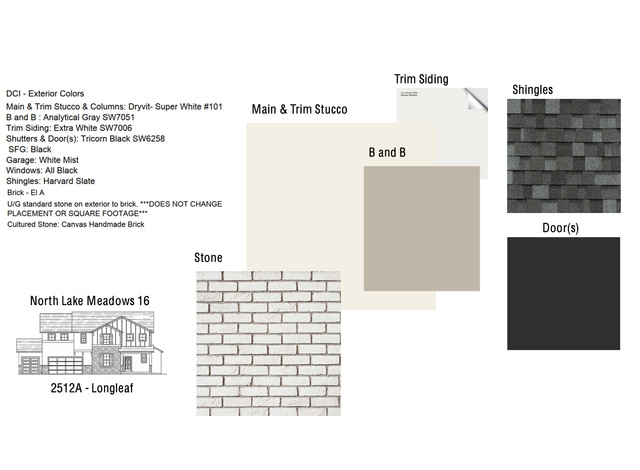
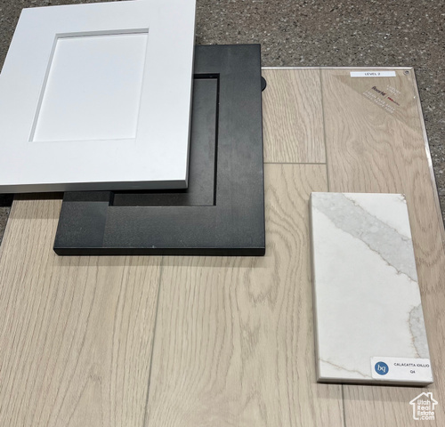
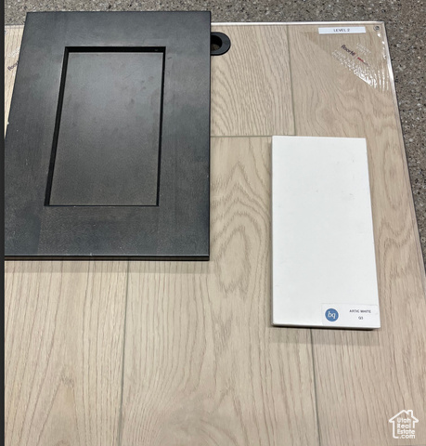
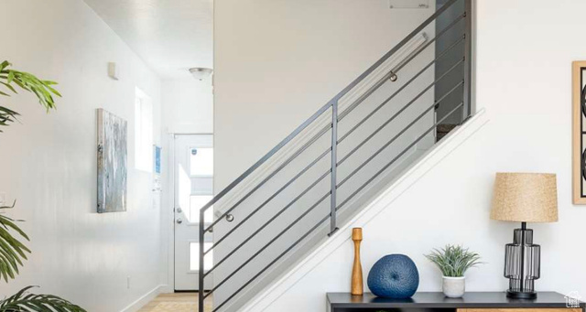
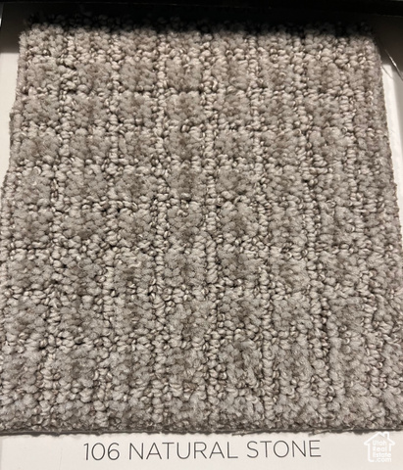
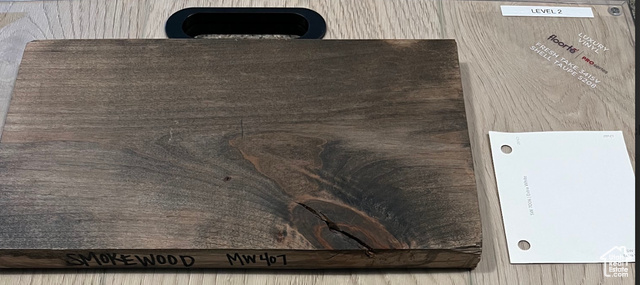
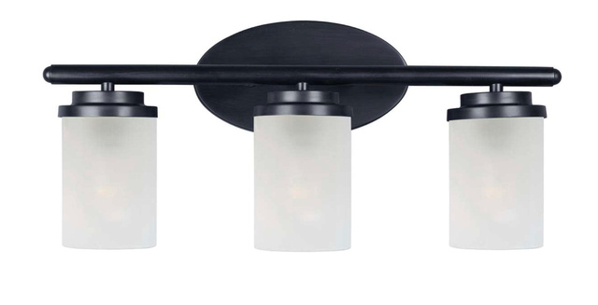
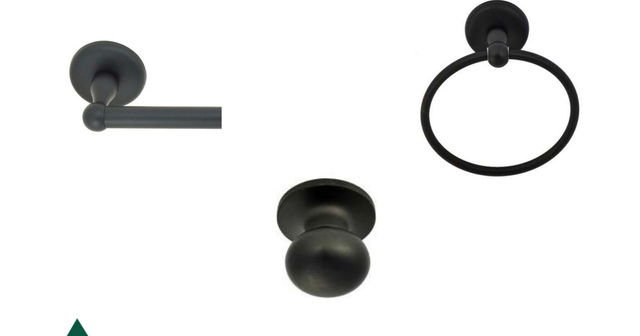
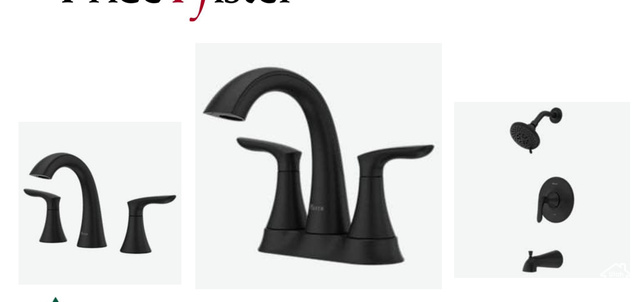
Please sign up for a Listing Manager account below to inquire about this listing
