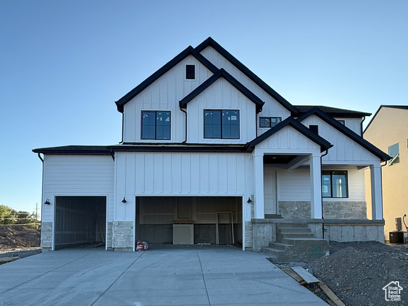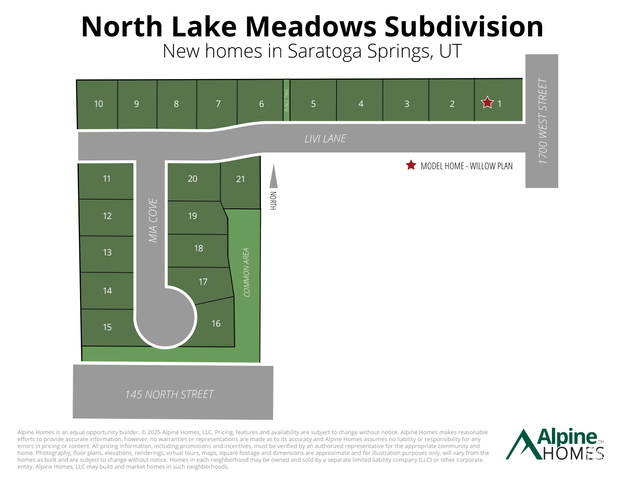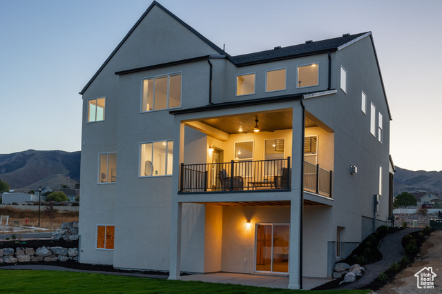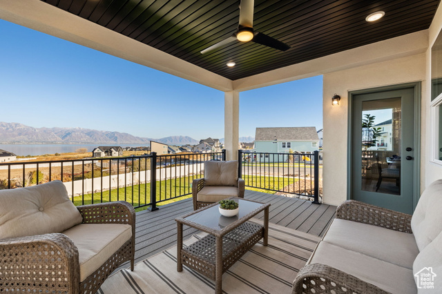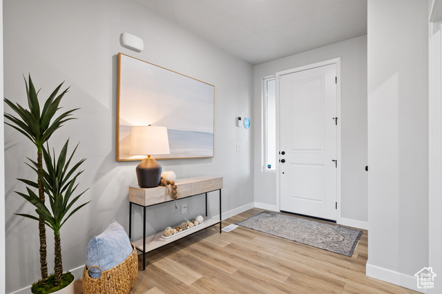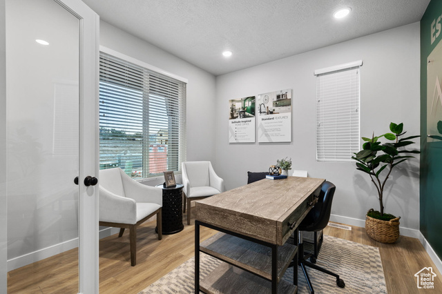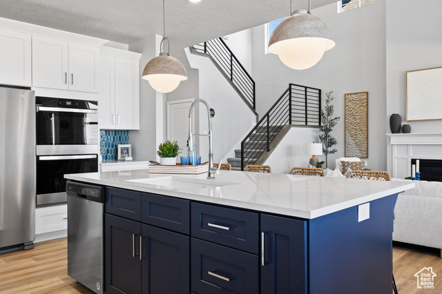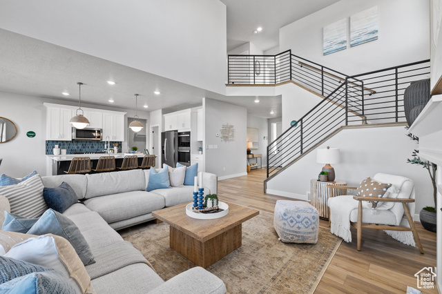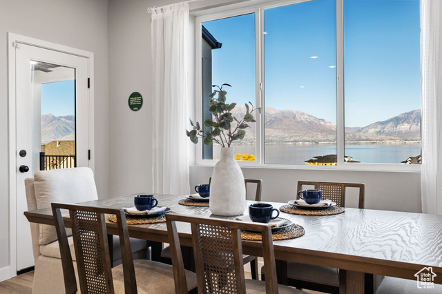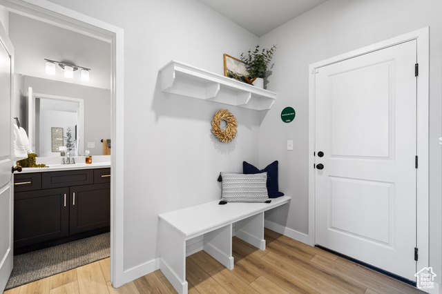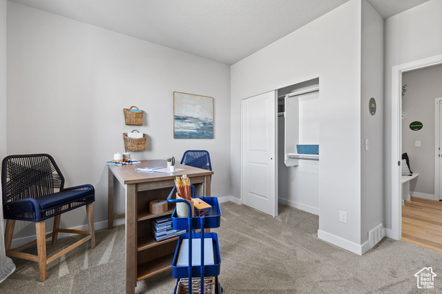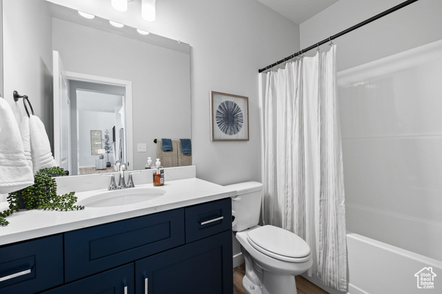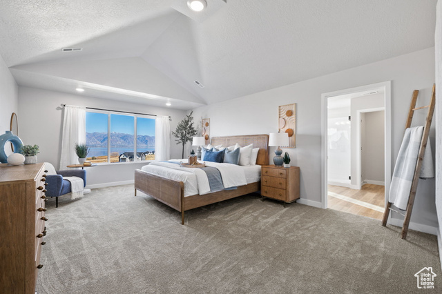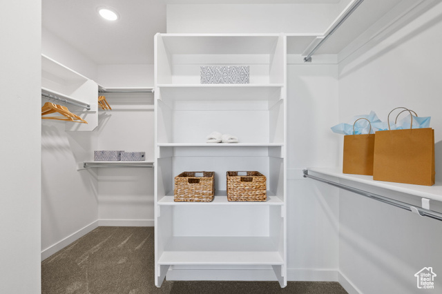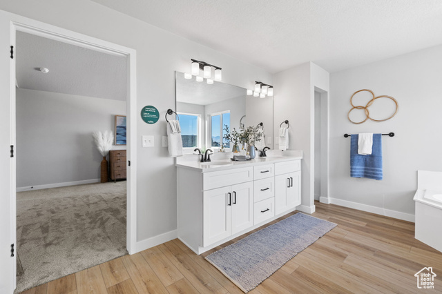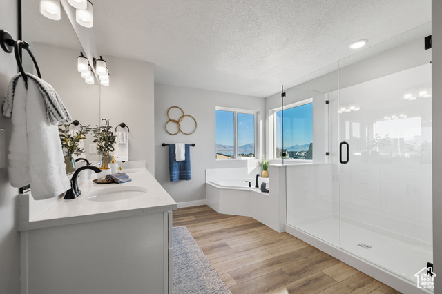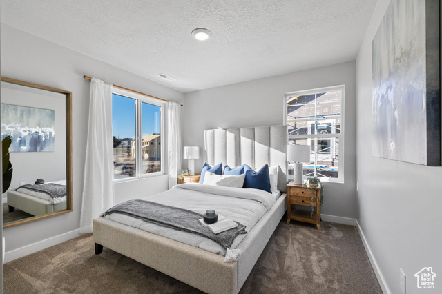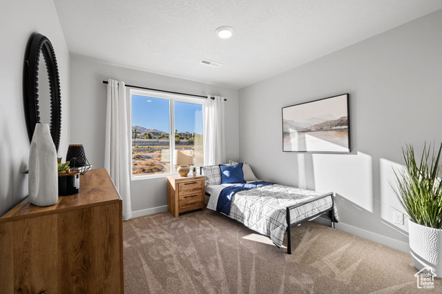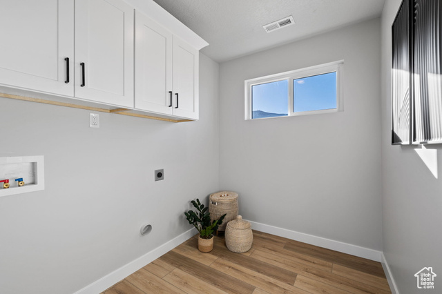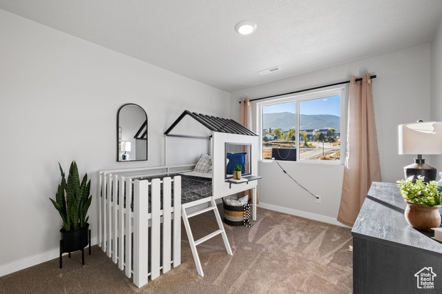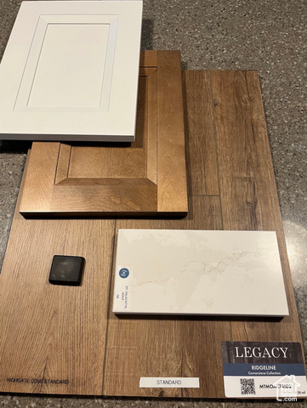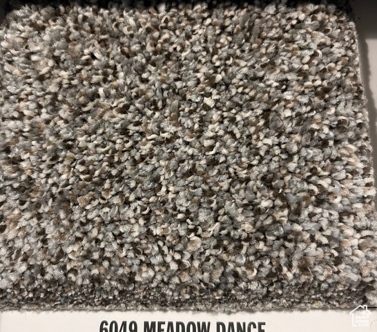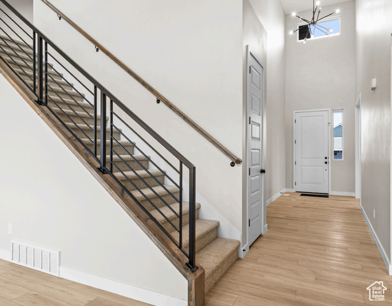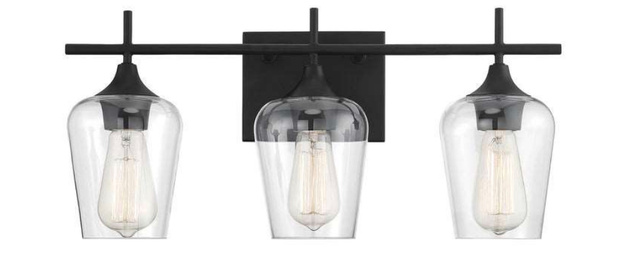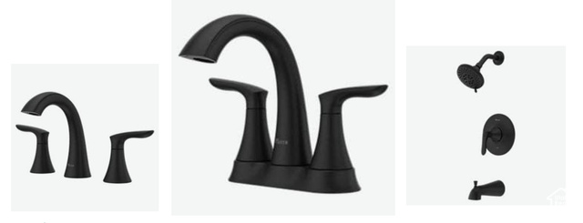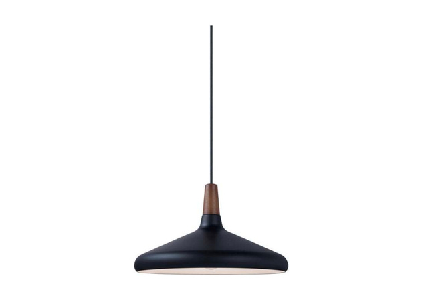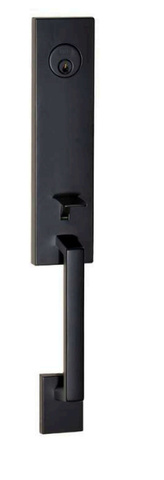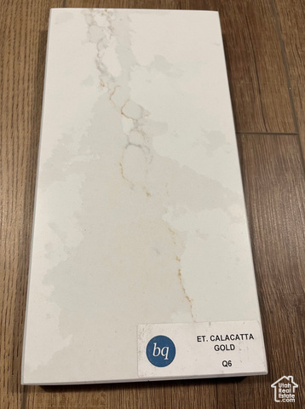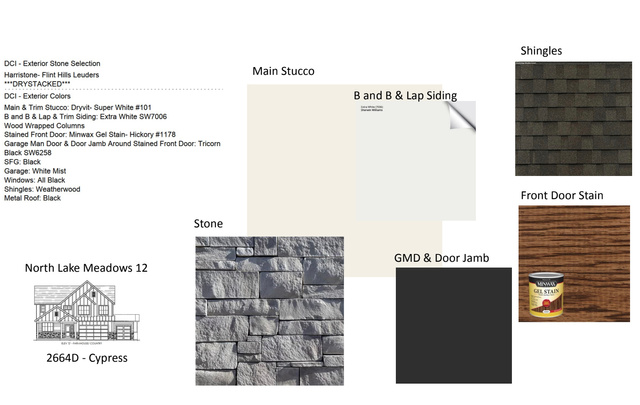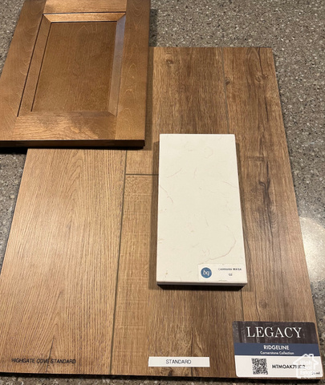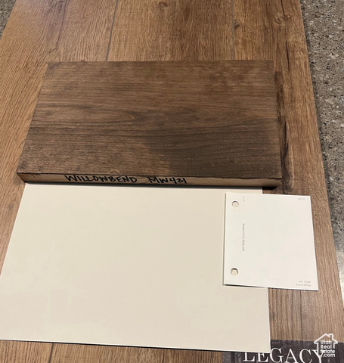
Grand Opening Pricing in Brand New Neighborhood East of Redwood Road. Conveniently Close to Everything. Popular Cypress Floor Plan w/ Wood Wrapped Columns. Including a 3 Car Garage. Walk-Out Basement w/ 9′ Basement Walls w/ Sub Rough For Future ADU. Enjoy the Outdoors with a Covered Deck. Vaulted Ceilings in the Primary Suite. 5 Bedrooms. Open Great Room for Gathering. Black Windows are Included. Full Euro Primary Bath Enclosure. Bedroom or Flex Room on the Main Floor. Solitude Inspired Home Office is Perfect for Remote Work. Ask Agent about Current Incentives. Hurry to Choose Interior Colors and Features. Sq footage per Builder’s Specs. Home is currently at Foundation Stage. Price is Subject to Change as Construction Progresses.
Data services provided by IDX BrokerView full listing details
| Price: | $837,815 |
| Address: | 199 N Mia Cv E 12 |
| City: | Saratoga Springs |
| County: | Utah |
| State: | Utah |
| Zip Code: | 84045 |
| Subdivision: | NORTH LAKE MEADOWS |
| MLS: | 2076515 |
| Year Built: | 2025 |
| Square Feet: | 3,997 |
| Acres: | 0.21 |
| Lot Square Feet: | 0.21 acres |
| Bedrooms: | 5 |
| Bathrooms: | 3 |
| roof: | Asphalt |
| aduYN: | no |
| sewer: | Sewer: Connected, Sewer: Public |
| cooling: | Central Air |
| country: | US |
| heating: | Forced Air, Gas: Central |
| stories: | 3 |
| basement: | Entrance, Full, Walk-Out Access |
| flooring: | Carpet |
| MlsStatus: | Under Contract |
| utilities: | Natural Gas Connected, Electricity Connected, Sewer Connected, Sewer: Public, Water Connected |
| appliances: | Ceiling Fan, Microwave |
| currentUse: | Single Family |
| highSchool: | Lehi |
| inclusions: | Ceiling Fan, Microwave, Smart Thermostat(s) |
| postalCity: | Saratoga Springs |
| roomsTotal: | 15 |
| topography: | Cul-de-Sac, Curb & Gutter, Road: Paved |
| constStatus: | Und. Const. |
| imageStatus: | All Public |
| lotFeatures: | Cul-De-Sac, Curb & Gutter, Road: Paved |
| lotSizeArea: | 0.21 |
| waterSource: | Culinary |
| garageSpaces: | 3 |
| listingTerms: | Cash, Conventional, VA Loan |
| lotSizeUnits: | Acres |
| mlsAreaMajor: | Am Fork, Hlnd, Lehi, Saratog. |
| parkingTotal: | 3 |
| coveredSpaces: | 3 |
| associationFee: | 60 |
| directionFaces: | East |
| frontageLength: | 0.0 |
| windowFeatures: | None |
| fireplacesTotal: | 1 |
| livingAreaUnits: | Square Feet |
| taxAnnualAmount: | 1 |
| elementarySchool: | Dry Creek |
| exteriorFeatures: | Basement Entrance, Deck; Covered, Double Pane Windows, Patio: Covered, Sliding Glass Doors, Walkout |
| interiorFeatures: | Bath: Primary, Bath: Sep. Tub/Shower, Closet: Walk-In, Den/Office, Disposal, Great Room, Oven: Double, Oven: Wall, Range: Countertop, Range: Gas, Vaulted Ceilings |
| LotSizeSquareFeet: | 9147.6 |
| buildingAreaTotal: | 3997 |
| lotSizeDimensions: | 0.0x0.0x0.0 |
| mainLevelBedrooms: | 1 |
| shortTermRentalYN: | no |
| architecturalStyle: | Stories: 2 |
| highSchoolDistrict: | Alpine |
| rvParkingDimensions: | 0.00 |
| middleOrJuniorSchool: | Willowcreek |
| constructionMaterials: | Asphalt, Stone, Stucco, Cement Siding |
| idxContactInformation: | 801-453-1010 |
| patioAndPorchFeatures: | Covered |
| vowContactInformation: | 801-453-1010 |
| aboveGradeFinishedArea: | 2668 |
| associationFeeFrequency: | Monthly |
| elementarySchoolDistrict: | Alpine |
| middleOrJuniorSchoolDistrict: | Alpine |
