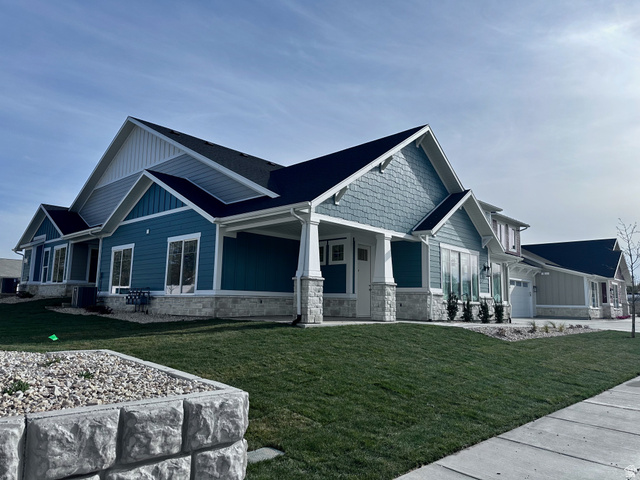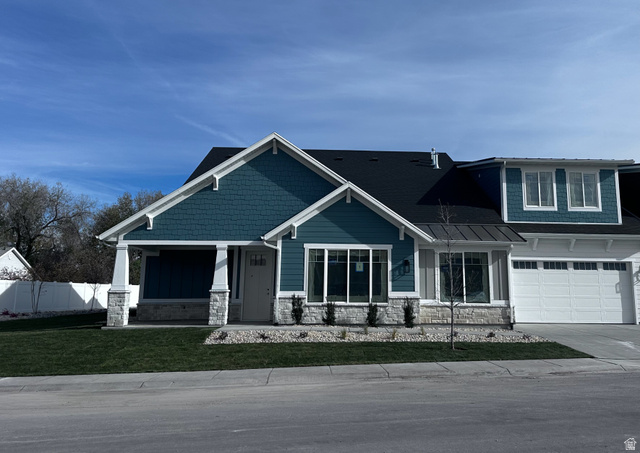
Model coming November 2025! Welcome to The Cottages at Pearce Farm, Salt Lake Valley’s newest 55+ community. Three amazing floor plans to choose from, four exterior options. We offer the perfect balance between expert design and personal choice. Our floor plans are designed with the needs of active adults in mind, combining smart layouts, high-quality construction, and the flexibility to personalize features. Each unit offers 525 sq. ft. of attic storage or the option to upgrade it to a bonus room for guests or hobbies. Experience the perfect balance of community connection, modern comfort, and timeless design at The Cottages at Pearce Farm.
Listing courtesy of Masters Utah Real Estate. Information deemed reliable but not guaranteed accurate. Buyer to verify all information. The multiple listing information is provided by Wasatch Front Regional Multiple Listing Service, Inc. from a copyrighted compilation of listings. The compilation of listings and each individual listing are © 2025 Wasatch Front Regional Multiple Listing Service, Inc., All Rights Reserved. The information provided is for consumers' personal, non-commercial use and may not be used for any purpose other than to identify prospective properties consumers may be interested in purchasing.
Data services provided by IDX BrokerView full listing details
| Price: | $618,279 |
| Address: | 3527 S Pearce Farm Ln 1 |
| City: | West Valley City |
| County: | Salt Lake |
| State: | Utah |
| Subdivision: | THE COTTAGES AT PEARCE FARM |
| MLS: | 2107056 |
| Square Feet: | 2,192 |
| Acres: | 0.06 |
| Lot Square Feet: | 0.06 acres |
| Bedrooms: | 2 |
| Bathrooms: | 3 |
| Half Bathrooms: | 2 |
| aduYN: | no |
| stories: | 2 |
| MlsStatus: | Active |
| currentUse: | Residential |
| highSchool: | Cyprus |
| postalCity: | West Valley City |
| topography: | Curb & Gutter, Road: Paved, Sidewalks, Sprinkler: Auto-Full, Terrain, Flat |
| vegetation: | Landscaping: Full |
| constStatus: | Und. Const. |
| imageStatus: | All Public |
| lotSizeArea: | 0.06 |
| listingTerms: | Cash, Conventional |
| lotSizeUnits: | Acres |
| coveredSpaces: | 2 |
| directionFaces: | West |
| frontageLength: | 0.0 |
| windowFeatures: | None |
| livingAreaUnits: | Square Feet |
| taxAnnualAmount: | 4050 |
| elementarySchool: | Whittier |
| LotSizeSquareFeet: | 2613.6 |
| buildingAreaTotal: | 2192 |
| lotSizeDimensions: | 0.0x0.0x0.0 |
| mainLevelBedrooms: | 2 |
| shortTermRentalYN: | no |
| yearBuiltEffective: | 2025 |
| rvParkingDimensions: | 0.00 |
| middleOrJuniorSchool: | Matheson |
| idxContactInformation: | 801-453-1010 |
| vowContactInformation: | 801-453-1010 |
| aboveGradeFinishedArea: | 2192 |
| associationFeeFrequency: | Monthly |
| middleOrJuniorSchoolDistrict: | Granite |


Please sign up for a Listing Manager account below to inquire about this listing
