
Experience the perfect blend of luxury and location in this beautifully remodeled home just moments from Willow Creek Country Club. Step inside to find brand-new flooring and carpet, fresh interior paint, and elegant plantation shutters throughout. The kitchen is a showstopper-featuring updated cabinets, countertops, backsplash, and a sleek new porcelain sink. Bathrooms shine with tile flooring, a brand-new tub and shower, and upgraded lighting. Additionally you ll get new interior doors and freshly installed garage doors. This is move-in ready living in one of the most desirable neighborhoods around. Come see it before it’s gone.
Listing courtesy of Masters Utah Real Estate. Information deemed reliable but not guaranteed accurate. Buyer to verify all information. The multiple listing information is provided by Wasatch Front Regional Multiple Listing Service, Inc. from a copyrighted compilation of listings. The compilation of listings and each individual listing are © 2025 Wasatch Front Regional Multiple Listing Service, Inc., All Rights Reserved. The information provided is for consumers' personal, non-commercial use and may not be used for any purpose other than to identify prospective properties consumers may be interested in purchasing.
Data services provided by IDX BrokerView full listing details
| Price: | $685,000 |
| Address: | 8650 S Aspen Way |
| City: | Sandy |
| County: | Salt Lake |
| State: | Utah |
| Zip Code: | 84093 |
| Subdivision: | WILLOW CREEK |
| MLS: | 2092049 |
| Year Built: | 1971 |
| Square Feet: | 1,956 |
| Acres: | 0.24 |
| Lot Square Feet: | 0.24 acres |
| Bedrooms: | 4 |
| Bathrooms: | 3 |
| Half Bathrooms: | 2 |
| roof: | Asphalt |
| aduYN: | no |
| sewer: | Sewer: Public |
| country: | US |
| heating: | Gas: Central |
| stories: | 2 |
| basement: | Full |
| MlsStatus: | Active |
| utilities: | Natural Gas Connected, Electricity Connected, Sewer: Public, Water Connected |
| currentUse: | Single Family |
| highSchool: | Brighton |
| postalCity: | Sandy |
| roomsTotal: | 12 |
| topography: | Fenced: Full |
| vegetation: | Landscaping: Full |
| constStatus: | Blt./Standing |
| imageStatus: | All Public |
| lotFeatures: | Fenced: Full |
| lotSizeArea: | 0.24 |
| waterSource: | Culinary |
| garageSpaces: | 2 |
| listingTerms: | Cash, Conventional, FHA, VA Loan |
| lotSizeUnits: | Acres |
| mlsAreaMajor: | Sandy, Alta, Snowbd, Granite |
| parkingTotal: | 2 |
| coveredSpaces: | 2 |
| directionFaces: | North |
| frontageLength: | 0.0 |
| windowFeatures: | Plantation Shutters |
| fireplacesTotal: | 1 |
| livingAreaUnits: | Square Feet |
| taxAnnualAmount: | 4480 |
| basementFinished: | 90 |
| elementarySchool: | Brookwood |
| interiorFeatures: | Kitchen: Updated |
| LotSizeSquareFeet: | 10454.4 |
| buildingAreaTotal: | 1956 |
| lotSizeDimensions: | 0.0x0.0x0.0 |
| mainLevelBedrooms: | 3 |
| propertyCondition: | Blt./Standing |
| shortTermRentalYN: | no |
| zoningDescription: | 4110 |
| architecturalStyle: | Split-Entry/Bi-Level |
| highSchoolDistrict: | Canyons |
| yearBuiltEffective: | 2011 |
| rvParkingDimensions: | 0.00 |
| middleOrJuniorSchool: | Albion |
| constructionMaterials: | Brick |
| idxContactInformation: | 801-453-1010 |
| vowContactInformation: | 801-453-1010 |
| aboveGradeFinishedArea: | 1332 |
| elementarySchoolDistrict: | Canyons |
| middleOrJuniorSchoolDistrict: | Canyons |
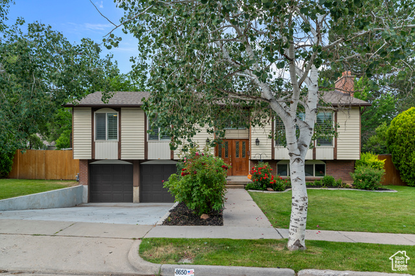
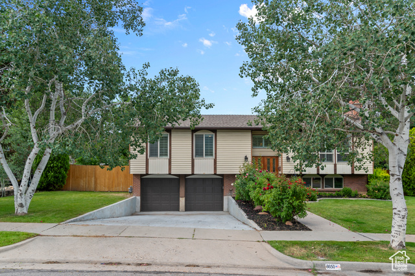
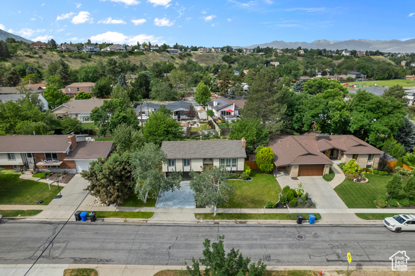
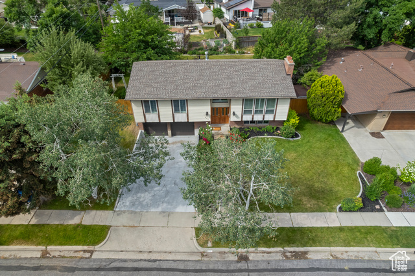
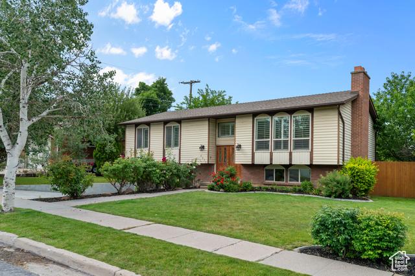
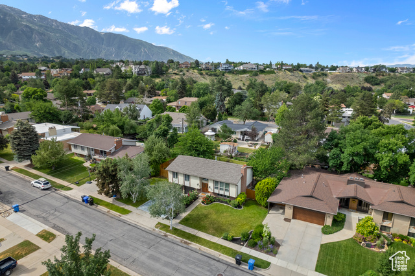
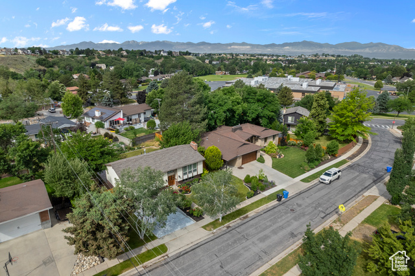
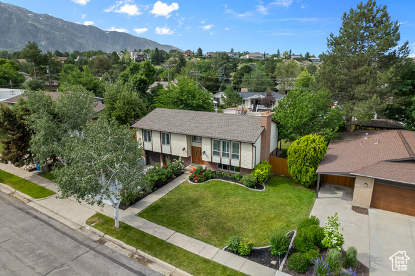
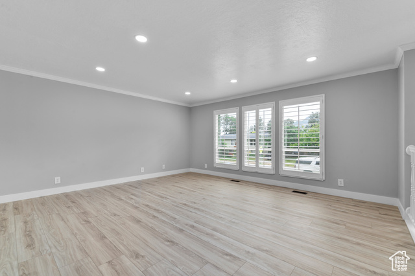
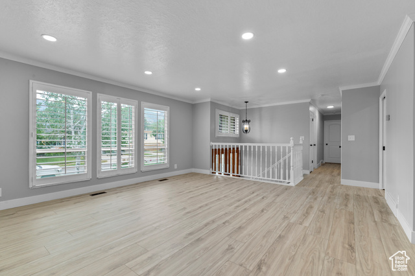
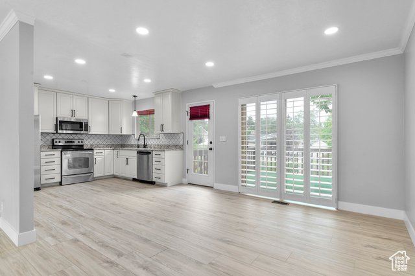
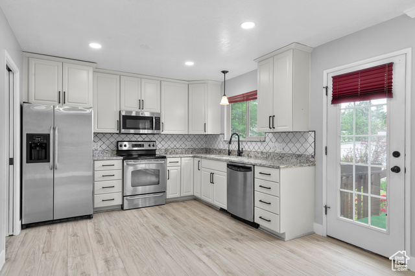
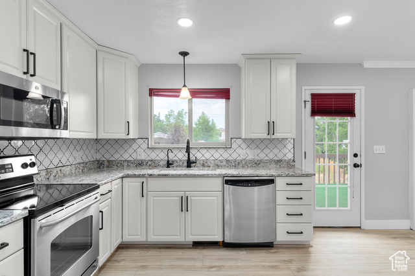
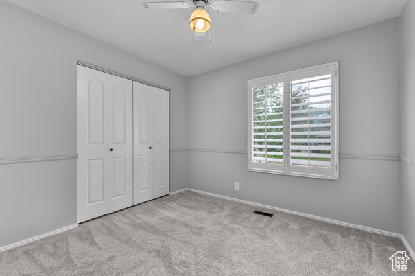
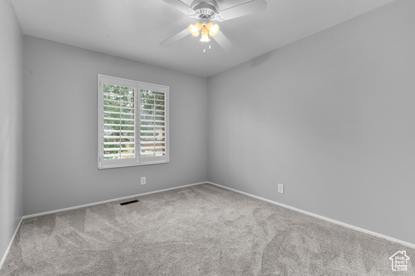
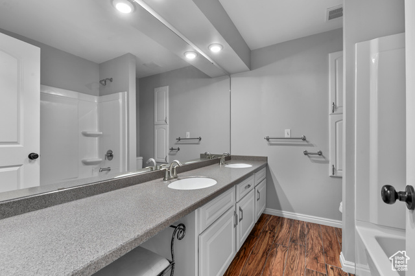
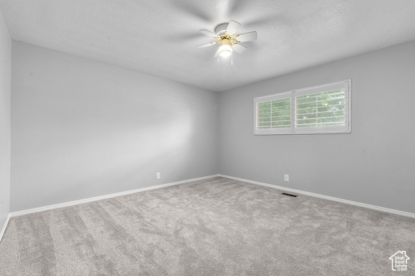
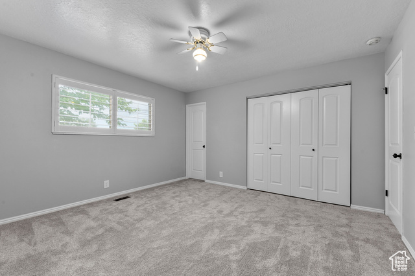
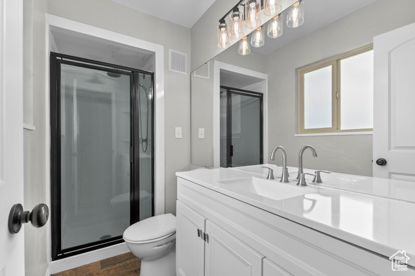
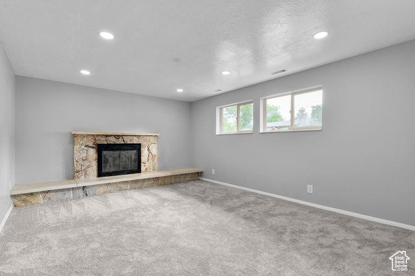
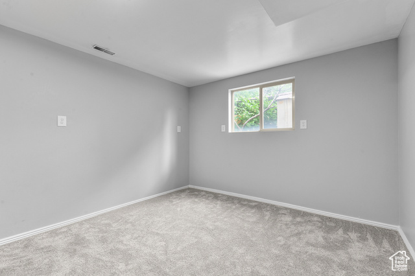
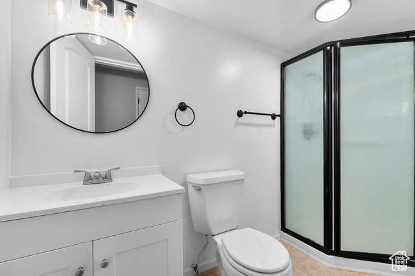
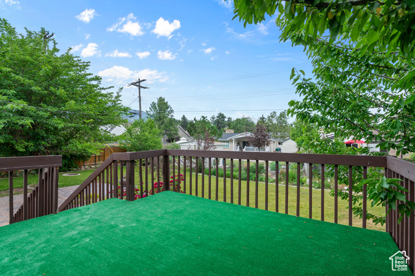
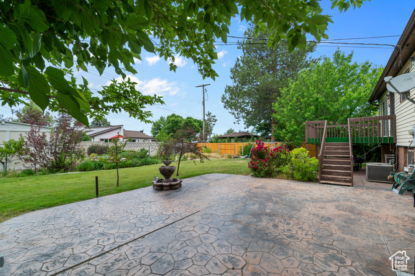
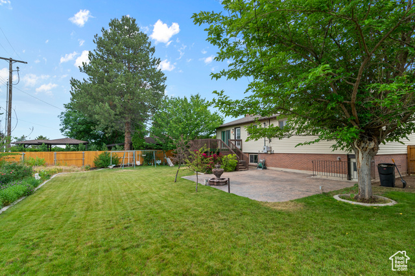
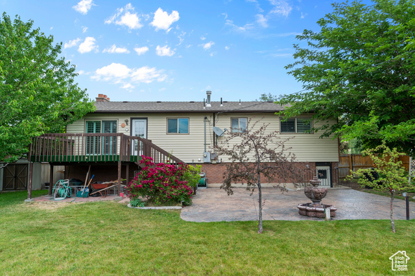
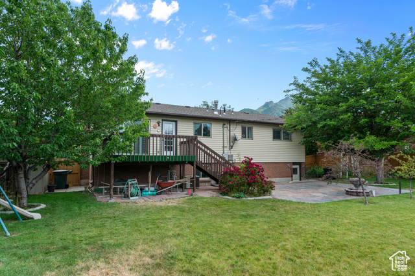
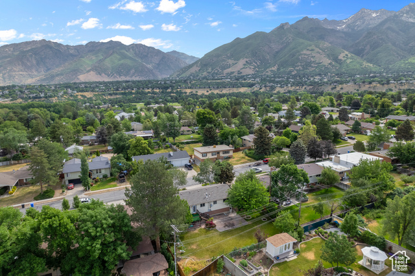
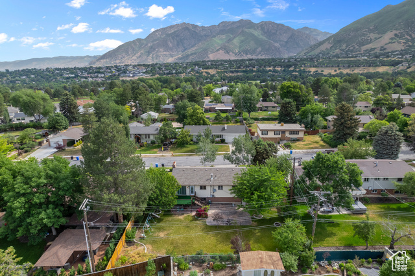
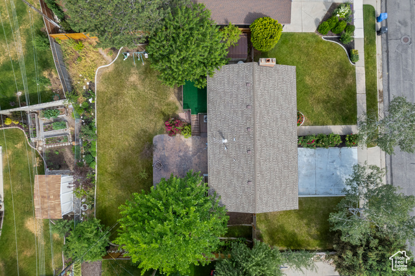
Please sign up for a Listing Manager account below to inquire about this listing
