
Spacious crawl space with generous headroom, allowing easy access for storage and maintenance. Access door through closet in dining room.
Listing courtesy of Masters Utah Real Estate. Information deemed reliable but not guaranteed accurate. Buyer to verify all information. The multiple listing information is provided by Wasatch Front Regional Multiple Listing Service, Inc. from a copyrighted compilation of listings. The compilation of listings and each individual listing are © 2025 Wasatch Front Regional Multiple Listing Service, Inc., All Rights Reserved. The information provided is for consumers' personal, non-commercial use and may not be used for any purpose other than to identify prospective properties consumers may be interested in purchasing.
Data services provided by IDX BrokerView full listing details
| Price: | $339,900 |
| Address: | 1291 S Harvest View Dr |
| City: | Santaquin |
| County: | Utah |
| State: | Utah |
| Zip Code: | 84655 |
| Subdivision: | RIDGE |
| MLS: | 2090769 |
| Year Built: | 2022 |
| Square Feet: | 1,352 |
| Acres: | 0.02 |
| Lot Square Feet: | 0.02 acres |
| Bedrooms: | 3 |
| Bathrooms: | 2 |
| roof: | Asphalt |
| view: | Mountain(s) |
| aduYN: | no |
| sewer: | Sewer: Connected, Sewer: Public |
| cooling: | Central Air |
| country: | US |
| heating: | Forced Air, Gas: Central, >= 95% efficiency |
| stories: | 2 |
| basement: | None |
| flooring: | Carpet, Laminate, Vinyl |
| MlsStatus: | Under Contract |
| utilities: | Natural Gas Connected, Electricity Connected, Sewer Connected, Sewer: Public, Water Connected |
| appliances: | Dryer, Microwave, Washer |
| currentUse: | Residential |
| exclusions: | Dryer, Refrigerator, Washer |
| highSchool: | Payson |
| inclusions: | Dryer, Microwave, Range, Washer |
| postalCity: | Santaquin |
| roomsTotal: | 10 |
| topography: | Curb & Gutter, Road: Paved, Sidewalks, Sprinkler: Auto-Full, Terrain, Flat, View: Mountain |
| vegetation: | Landscaping: Full |
| constStatus: | Blt./Standing |
| imageStatus: | All Public |
| lotFeatures: | Curb & Gutter, Road: Paved, Sidewalks, Sprinkler: Auto-Full, View: Mountain |
| lotSizeArea: | 0.02 |
| waterSource: | Culinary |
| garageSpaces: | 2 |
| listingTerms: | Cash, Conventional, FHA, VA Loan, USDA Rural Development |
| lotSizeUnits: | Acres |
| mlsAreaMajor: | Santaquin, Genola |
| parkingTotal: | 4 |
| coveredSpaces: | 2 |
| associationFee: | 224 |
| directionFaces: | West |
| frontageLength: | 0.0 |
| windowFeatures: | Drapes, Part |
| laundryFeatures: | Electric Dryer Hookup |
| livingAreaUnits: | Square Feet |
| taxAnnualAmount: | 1676 |
| elementarySchool: | Santaquin |
| exteriorFeatures: | Double Pane Windows, Porch: Open |
| interiorFeatures: | Bath: Primary, Closet: Walk-In, Disposal, Great Room, Range: Gas, Range/Oven: Free Stdng. |
| LotSizeSquareFeet: | 871.2 |
| buildingAreaTotal: | 1352 |
| lotSizeDimensions: | 0.0x0.0x0.0 |
| openParkingSpaces: | 2 |
| propertyCondition: | Blt./Standing |
| shortTermRentalYN: | no |
| architecturalStyle: | Townhouse, Row-mid |
| highSchoolDistrict: | Nebo |
| yearBuiltEffective: | 2025 |
| rvParkingDimensions: | 0.00 |
| associationAmenities: | Insurance, Pet Rules, Pets Permitted, Playground, Pool, Sewer Paid, Snow Removal, Trash, Water |
| middleOrJuniorSchool: | Mt. Nebo |
| accessibilityFeatures: | Accessible Doors, Accessible Hallway(s) |
| constructionMaterials: | Stone, Stucco, Cement Siding |
| idxContactInformation: | 801-453-1010 |
| patioAndPorchFeatures: | Porch: Open |
| vowContactInformation: | 801-453-1010 |
| aboveGradeFinishedArea: | 1352 |
| associationFeeIncludes: | Insurance, Sewer, Trash, Water |
| associationFeeFrequency: | Monthly |
| elementarySchoolDistrict: | Nebo |
| middleOrJuniorSchoolDistrict: | Nebo |
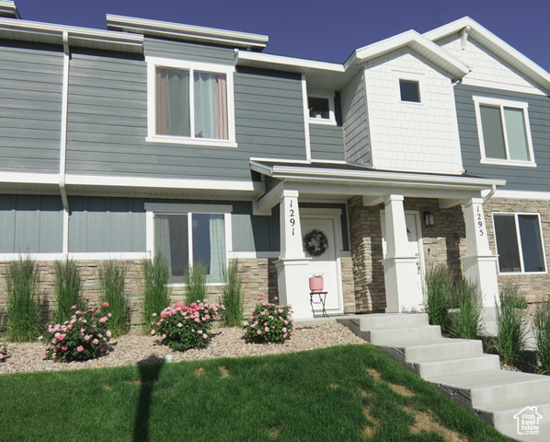
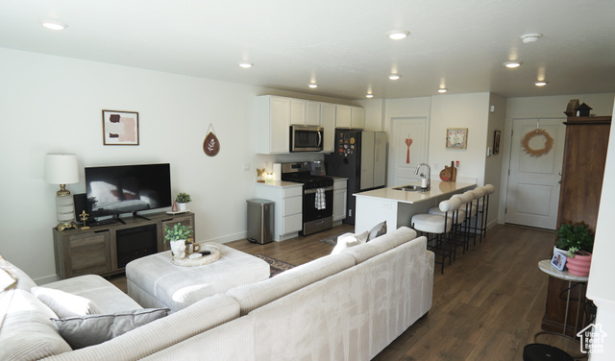
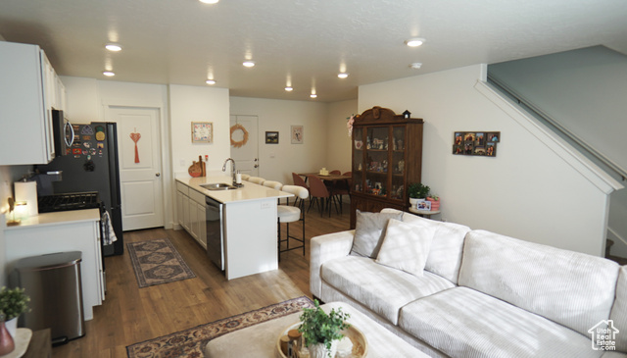
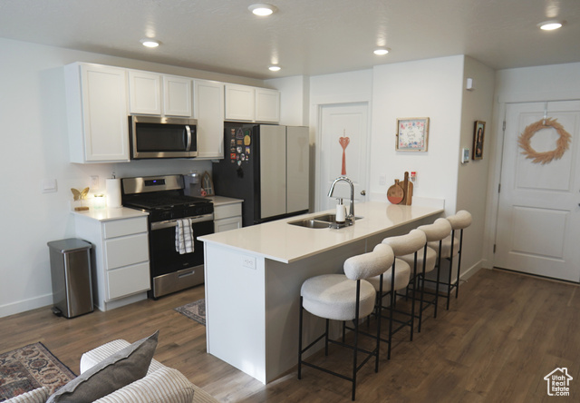
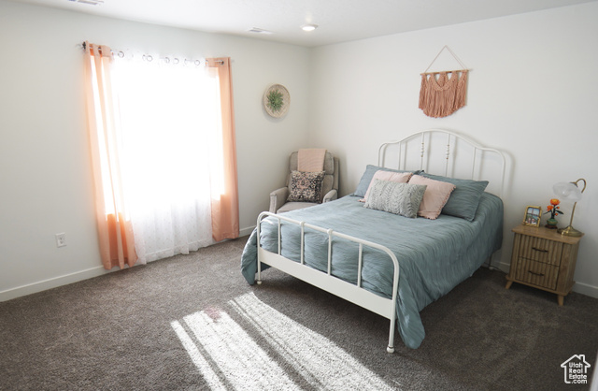
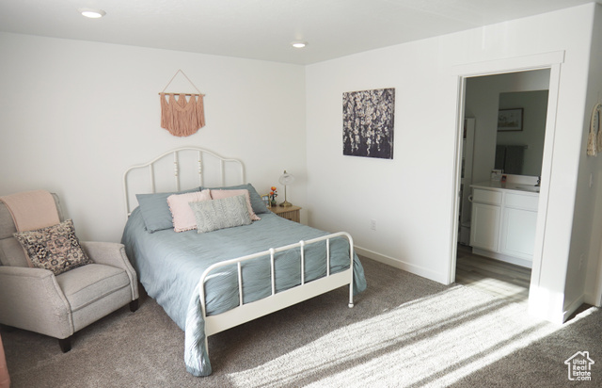
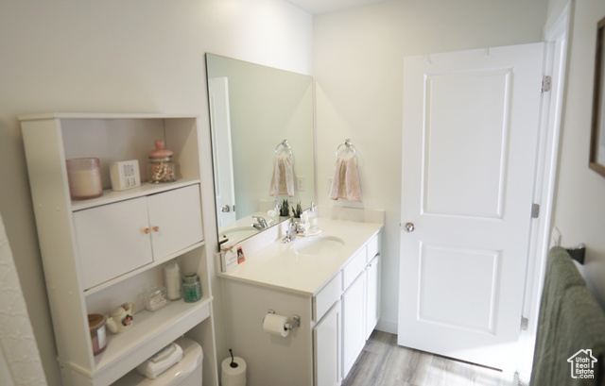
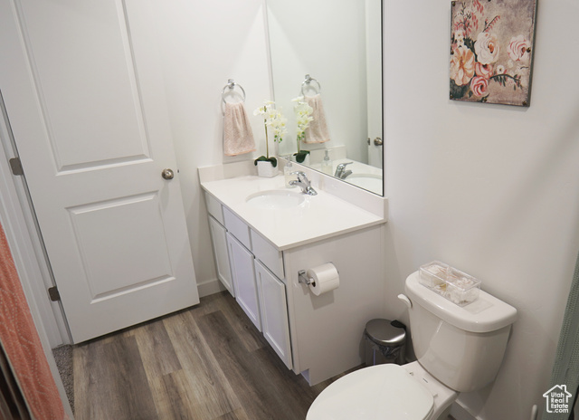
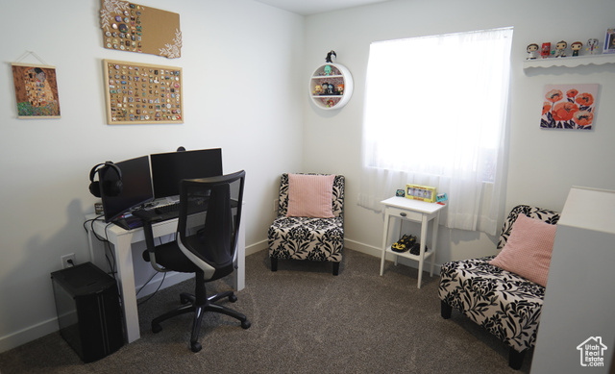
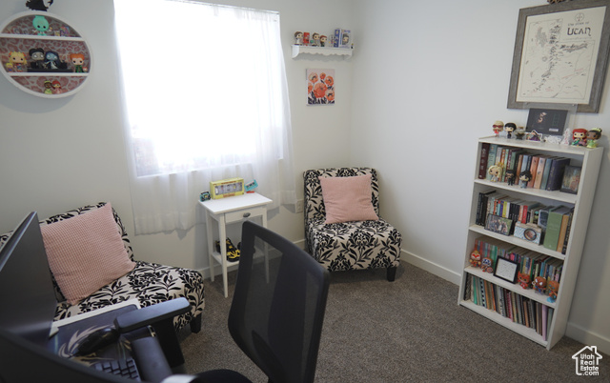
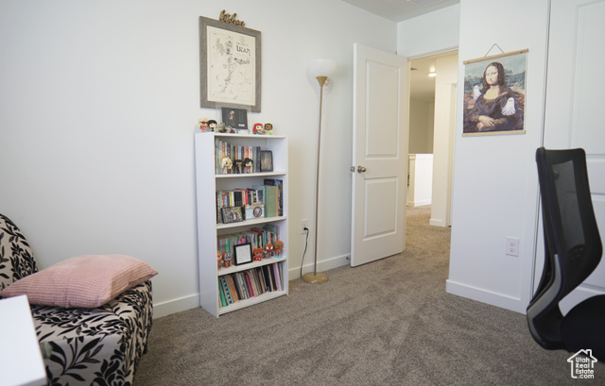
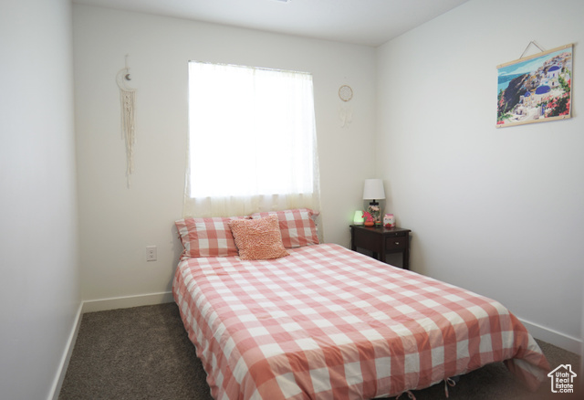
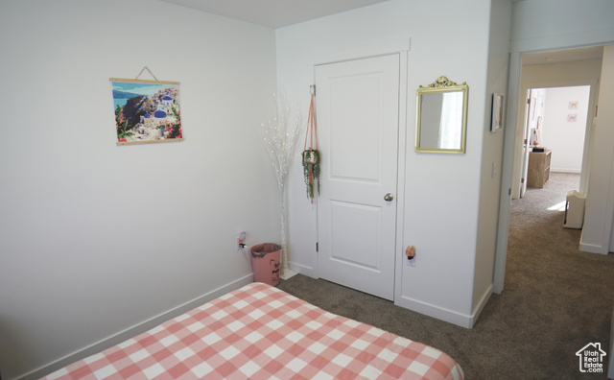
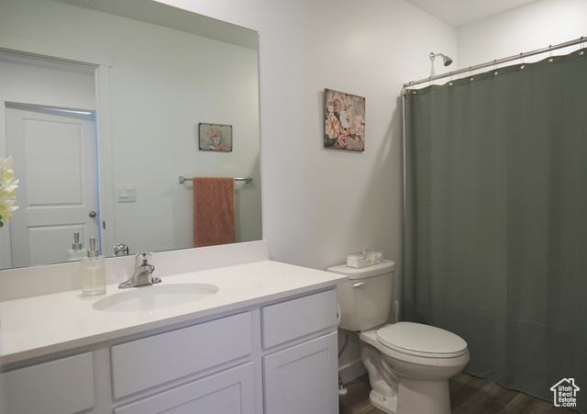
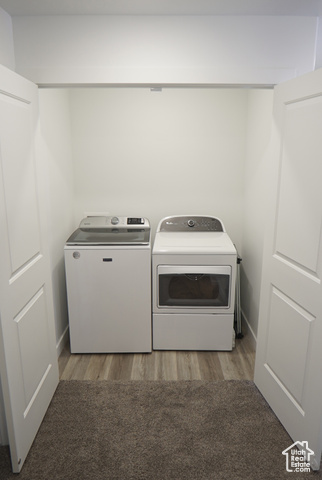
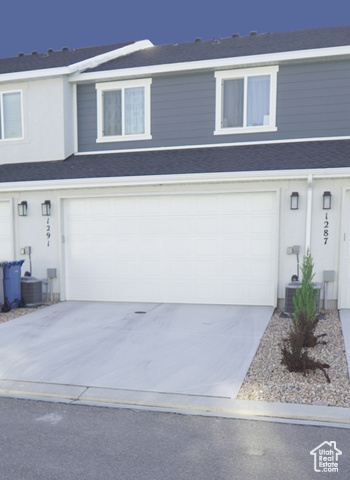
Please sign up for a Listing Manager account below to inquire about this listing
