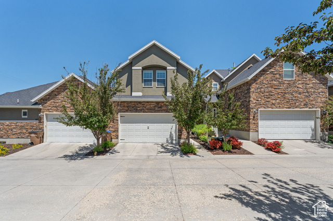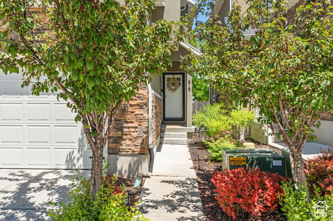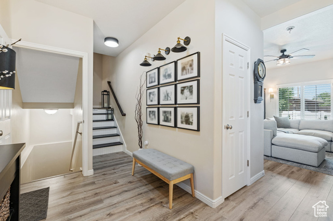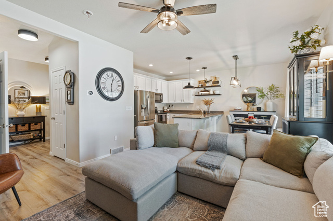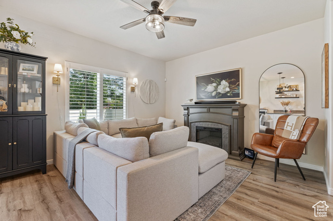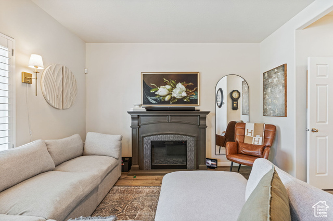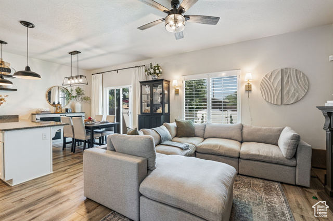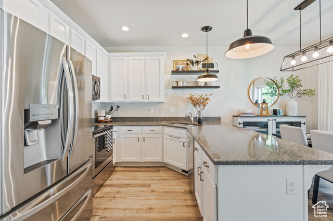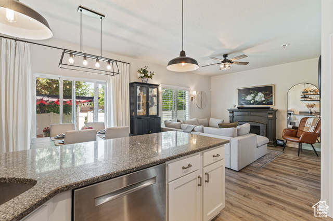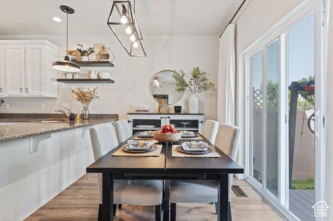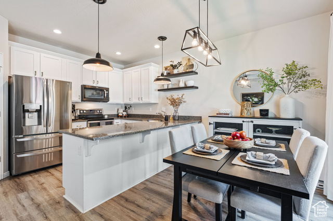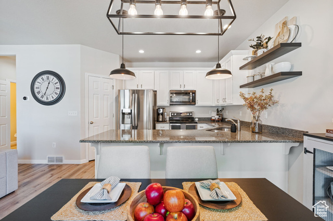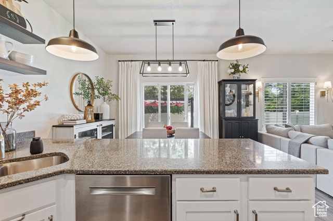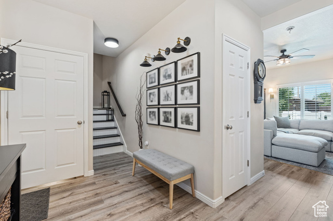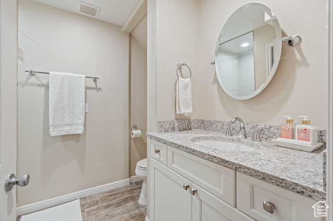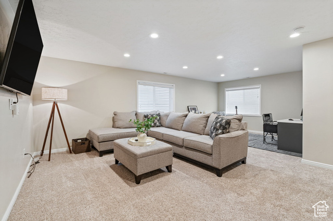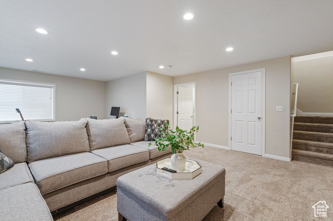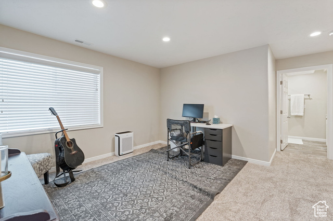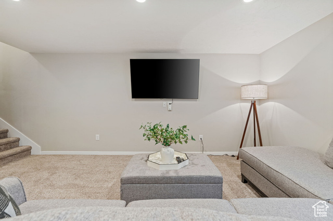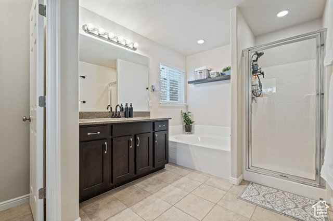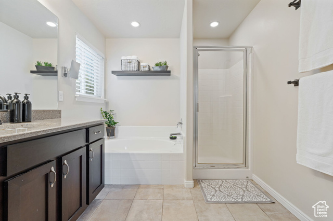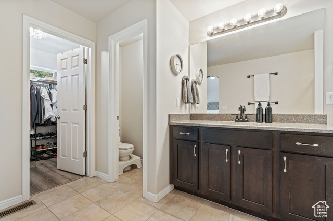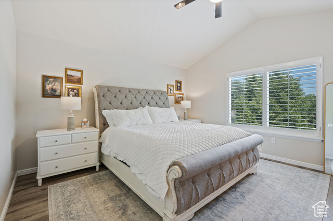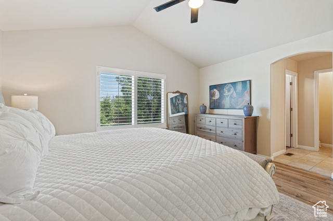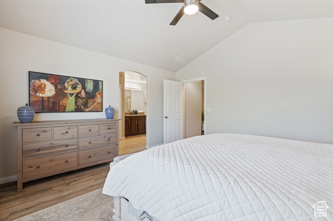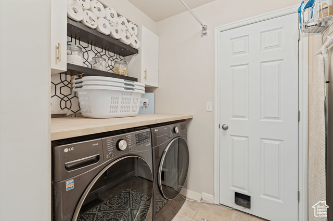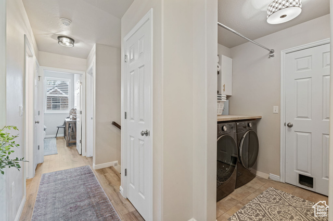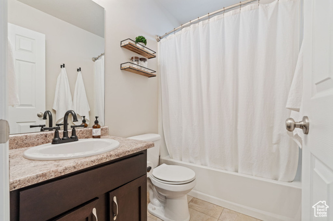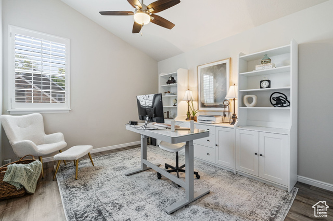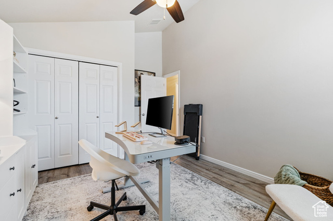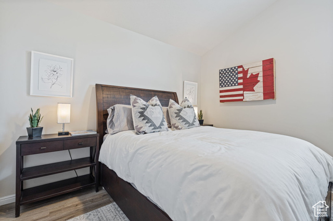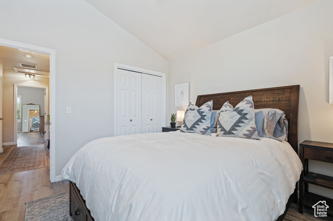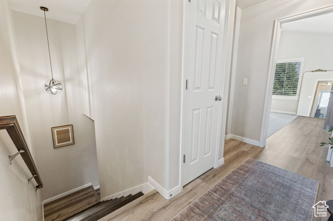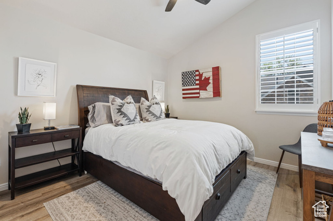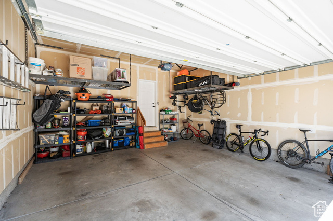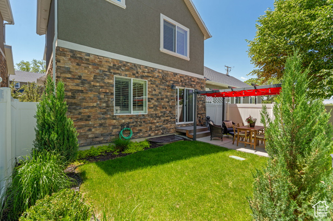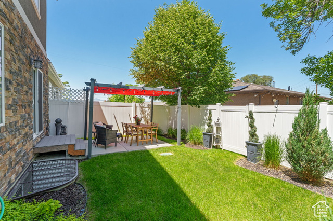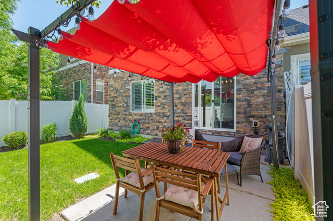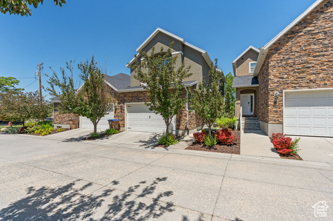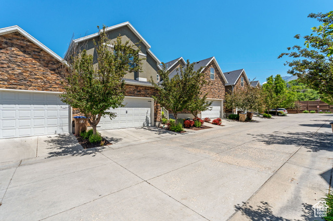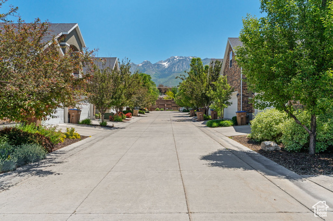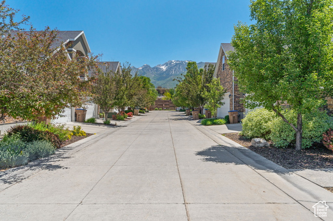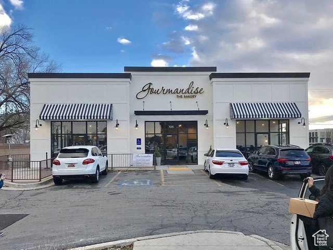
Welcome to this beautifully maintained 3-bedroom, 4-bathroom townhome nestled in one of Draper’s most desirable locations! Boasting 2,248 square feet of thoughtfully designed living space, this home features a fully finished basement, perfect for a home theater, gym, or guest suite. Step inside and enjoy a bright, open floor plan with modern finishes throughout. The spacious kitchen flows effortlessly into the dining and living areas, ideal for everyday living and entertaining. Upstairs, the generous primary suite offers a peaceful retreat with a private bath and walk-in closet. Outside, enjoy a private, low-maintenance yard – the perfect spot for weekend barbecues or relaxing evenings with friends. Conveniently located just minutes from world-class biking and hiking trails, TRAX stations, Silicon Slopes tech corridor, and top-tier shopping. And don’t miss Sunday brunch at the beloved Gourmandise bakery, just around the corner! Whether you’re an outdoor enthusiast, commuter, or foodie, this home checks all the boxes. Come see why life in Draper is second to none!
Data services provided by IDX BrokerView full listing details
| Price: | $584,900 |
| Address: | 819 E 12085 S |
| City: | Draper |
| County: | Salt Lake |
| State: | Utah |
| Zip Code: | 84020 |
| Subdivision: | RICHENS TOWNHOMES |
| MLS: | 2089424 |
| Year Built: | 2014 |
| Square Feet: | 2,248 |
| Acres: | 0.03 |
| Lot Square Feet: | 0.03 acres |
| Bedrooms: | 3 |
| Bathrooms: | 4 |
| Half Bathrooms: | 2 |
| roof: | Asphalt |
| aduYN: | no |
| sewer: | Sewer: Connected |
| cooling: | Central Air |
| country: | US |
| heating: | Forced Air, Gas: Central |
| stories: | 3 |
| basement: | Full |
| flooring: | Carpet, Laminate, Tile |
| MlsStatus: | Under Contract |
| utilities: | Natural Gas Connected, Electricity Connected, Sewer Connected, Water Connected |
| currentUse: | Residential |
| highSchool: | Alta |
| postalCity: | Draper |
| roomsTotal: | 12 |
| topography: | Fenced: Full, Sprinkler: Auto-Full |
| vegetation: | Landscaping: Full |
| constStatus: | Blt./Standing |
| imageStatus: | All Public |
| lotFeatures: | Fenced: Full, Sprinkler: Auto-Full |
| lotSizeArea: | 0.03 |
| waterSource: | Irrigation: Pressure |
| garageSpaces: | 2 |
| listingTerms: | Cash, Conventional, FHA, VA Loan |
| lotSizeUnits: | Acres |
| mlsAreaMajor: | Sandy, Draper, Granite, Wht Cty |
| parkingTotal: | 2 |
| coveredSpaces: | 2 |
| associationFee: | 230 |
| directionFaces: | South |
| frontageLength: | 0.0 |
| windowFeatures: | Plantation Shutters |
| laundryFeatures: | Electric Dryer Hookup |
| livingAreaUnits: | Square Feet |
| taxAnnualAmount: | 2820 |
| basementFinished: | 100 |
| bathroomsPartial: | 1 |
| elementarySchool: | Draper |
| exteriorFeatures: | Double Pane Windows, Sliding Glass Doors |
| interiorFeatures: | Alarm: Security, Bath: Primary, Bath: Sep. Tub/Shower, Closet: Walk-In, Disposal, Great Room, Range/Oven: Free Stdng., Granite Countertops |
| LotSizeSquareFeet: | 1306.8 |
| buildingAreaTotal: | 2248 |
| lotSizeDimensions: | 0.0x0.0x0.0 |
| propertyCondition: | Blt./Standing |
| shortTermRentalYN: | no |
| architecturalStyle: | Townhouse, Row-end |
| highSchoolDistrict: | Canyons |
| rvParkingDimensions: | 0.00 |
| associationAmenities: | Insurance, Maintenance, Snow Removal, Water |
| middleOrJuniorSchool: | Draper Park |
| constructionMaterials: | Asphalt, Stone, Stucco |
| idxContactInformation: | 801-453-1010 |
| vowContactInformation: | 801-453-1010 |
| aboveGradeFinishedArea: | 1624 |
| associationFeeIncludes: | Insurance, Maintenance Grounds, Water |
| elementarySchoolDistrict: | Canyons |
| middleOrJuniorSchoolDistrict: | Canyons |
